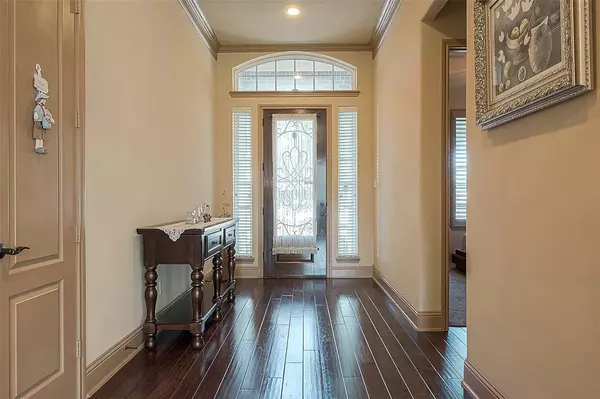$544,000
For more information regarding the value of a property, please contact us for a free consultation.
4 Beds
3.1 Baths
2,937 SqFt
SOLD DATE : 03/25/2024
Key Details
Property Type Single Family Home
Listing Status Sold
Purchase Type For Sale
Square Footage 2,937 sqft
Price per Sqft $188
Subdivision Sienna Plantation
MLS Listing ID 87302068
Sold Date 03/25/24
Style Traditional
Bedrooms 4
Full Baths 3
Half Baths 1
HOA Fees $123/ann
HOA Y/N 1
Year Built 2013
Annual Tax Amount $13,941
Tax Year 2023
Lot Size 0.266 Acres
Acres 0.2657
Property Description
This property has only one owner since its construction that maintained it very well. Built with all bricks by Trendmaker Home Builder. 4 bedroom, 3.5 bath, one story house conveniently located in 20 minute from the downtown by Fort Bend Toll Road and less than 2 miles off of highway 6. One bedroom is a spacious master bedroom with master bathroom with jacuzzi tub, with walk-in his/her closet. Wide open floor plan with the family room and dining room and kitchen, fireplace with stone decoration, 13 feet ceilings, with surround sound speakers installed. 2 car garage with epoxy paint flooring, decent sized backyard with covered patio and located in a quiet cul-de-sac. Backyard includes a 6x7 storage shed. Kitchen area includes two ovens, huge island with sink, granite countertops, water filtration system, and wine shelf storage. Utility room has extra sink
Location
State TX
County Fort Bend
Area Sienna Area
Rooms
Bedroom Description All Bedrooms Down,Walk-In Closet
Other Rooms Breakfast Room, Den, Family Room, Formal Dining, Formal Living, Garage Apartment, Kitchen/Dining Combo, Utility Room in House
Master Bathroom Bidet, Full Secondary Bathroom Down, Half Bath, Primary Bath: Double Sinks, Primary Bath: Jetted Tub, Primary Bath: Separate Shower, Secondary Bath(s): Tub/Shower Combo
Kitchen Breakfast Bar, Butler Pantry, Island w/o Cooktop, Kitchen open to Family Room, Pantry, Reverse Osmosis, Soft Closing Cabinets, Soft Closing Drawers, Walk-in Pantry
Interior
Interior Features Alarm System - Owned, Crown Molding, Dryer Included, Fire/Smoke Alarm, Formal Entry/Foyer, High Ceiling, Prewired for Alarm System, Refrigerator Included, Washer Included, Water Softener - Owned, Wet Bar, Wired for Sound
Heating Central Gas, Heat Pump
Cooling Central Electric, Heat Pump
Flooring Carpet, Engineered Wood, Tile
Fireplaces Number 1
Fireplaces Type Gaslog Fireplace
Exterior
Exterior Feature Back Yard, Back Yard Fenced, Covered Patio/Deck, Cross Fenced, Exterior Gas Connection, Fully Fenced, Porch, Satellite Dish, Side Yard, Sprinkler System, Storage Shed
Garage Attached Garage
Garage Spaces 2.0
Garage Description Auto Garage Door Opener
Roof Type Composition
Street Surface Concrete
Private Pool No
Building
Lot Description Cul-De-Sac
Faces Southeast
Story 1
Foundation Slab
Lot Size Range 1/4 Up to 1/2 Acre
Builder Name Trandmaker Home Builder
Water Water District
Structure Type Brick,Stone,Wood
New Construction No
Schools
Elementary Schools Sienna Crossing Elementary School
Middle Schools Baines Middle School
High Schools Ridge Point High School
School District 19 - Fort Bend
Others
Senior Community No
Restrictions Deed Restrictions
Tax ID 8132-12-001-0100-907
Energy Description Ceiling Fans,Digital Program Thermostat,Energy Star Appliances,High-Efficiency HVAC,HVAC>13 SEER
Acceptable Financing Cash Sale, Conventional, FHA, VA
Tax Rate 2.6683
Disclosures HOA First Right of Refusal, Levee District, Mud, Sellers Disclosure, Special Addendum
Listing Terms Cash Sale, Conventional, FHA, VA
Financing Cash Sale,Conventional,FHA,VA
Special Listing Condition HOA First Right of Refusal, Levee District, Mud, Sellers Disclosure, Special Addendum
Read Less Info
Want to know what your home might be worth? Contact us for a FREE valuation!

Our team is ready to help you sell your home for the highest possible price ASAP

Bought with Martha Turner Sotheby's International Realty

"My job is to find and attract mastery-based agents to the office, protect the culture, and make sure everyone is happy! "






