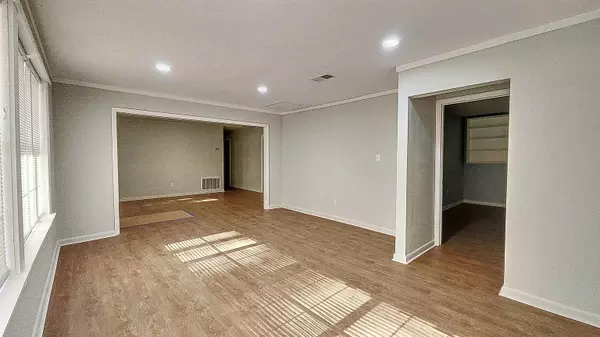$243,000
$259,000
6.2%For more information regarding the value of a property, please contact us for a free consultation.
4 Beds
3 Baths
1,577 SqFt
SOLD DATE : 04/03/2024
Key Details
Sold Price $243,000
Property Type Single Family Home
Sub Type Detached Single Family
Listing Status Sold
Purchase Type For Sale
Square Footage 1,577 sqft
Price per Sqft $154
Subdivision Bradford Manor
MLS Listing ID 368042
Sold Date 04/03/24
Style Modern/Contemporary
Bedrooms 4
Full Baths 3
Construction Status Brick 1 or 2 Sides,Concrete Block,Siding-Wood
Year Built 1963
Lot Size 10,890 Sqft
Lot Dimensions 80x120x80x120
Property Sub-Type Detached Single Family
Property Description
Welcome to 2404 Oxford Road! Its stunning, and ready to become your home! This spacious and beautifully remodeled property boasts an open floor plan with a split layout for maximum privacy. With 4 bedrooms, 3 bathrooms, and a bonus room, there's plenty of space for everyone in the family. Step inside and be greeted by the bright and airy atmosphere that fills every corner of this exceptional home. The sun-drenched living area seamlessly connects to the dining space, creating the perfect setting for entertaining guests or simply enjoying quality time with loved ones. The well-appointed kitchen is a chef's delight, featuring sleek stainless steel appliances that effortlessly blend style and functionality. Cooking meals will be a breeze in this modern space. Escape to the sunroom, a tranquil retreat where you can unwind after a long day. Take in the breathtaking views of the surrounding neighborhood while sipping your morning coffee or indulge in some quiet reading time. The bedrooms are generously sized and offer ample closet space, ensuring everyone has their own personal haven. The bathrooms have been tastefully updated with contemporary fixtures and finishes, adding a touch of luxury to your daily routine. This home is just minutes away from local amenities, schools, parks, and major transportation routes. Embrace all that this vibrant community has to offer. Don't miss out on the opportunity to make this fabulous house your forever home.
Location
State FL
County Leon
Area Nw-02
Rooms
Other Rooms Recreation Room - Outside, Sunroom, Utility Room - Inside, Walk-in Closet, Bonus Room
Master Bedroom 14x14
Bedroom 2 11x10
Bedroom 3 11x10
Bedroom 4 11x10
Living Room 38x29
Dining Room 0 0
Kitchen 20x20 20x20
Family Room 0
Interior
Heating Central
Cooling Central
Flooring Laminate/Pergo Type, Vinyl Plank
Equipment Dishwasher, Refrigerator w/Ice, Stove
Exterior
Exterior Feature Modern/Contemporary
Parking Features Driveway Only
Utilities Available Electric
View None
Road Frontage Paved, Street Lights
Private Pool No
Building
Lot Description Separate Family Room, Great Room, Kitchen with Bar, Kitchen - Eat In, Separate Dining Room
Story Story - One, Bedroom - Split Plan
Level or Stories Story - One, Bedroom - Split Plan
Construction Status Brick 1 or 2 Sides,Concrete Block,Siding-Wood
Schools
Elementary Schools Riley
Middle Schools Raa
High Schools Godby
Others
Ownership PUNAM
SqFt Source Tax
Acceptable Financing Conventional, FHA, VA, Cash Only
Listing Terms Conventional, FHA, VA, Cash Only
Read Less Info
Want to know what your home might be worth? Contact us for a FREE valuation!

Our team is ready to help you sell your home for the highest possible price ASAP
Bought with 850 Hometown Realty
"My job is to find and attract mastery-based agents to the office, protect the culture, and make sure everyone is happy! "






