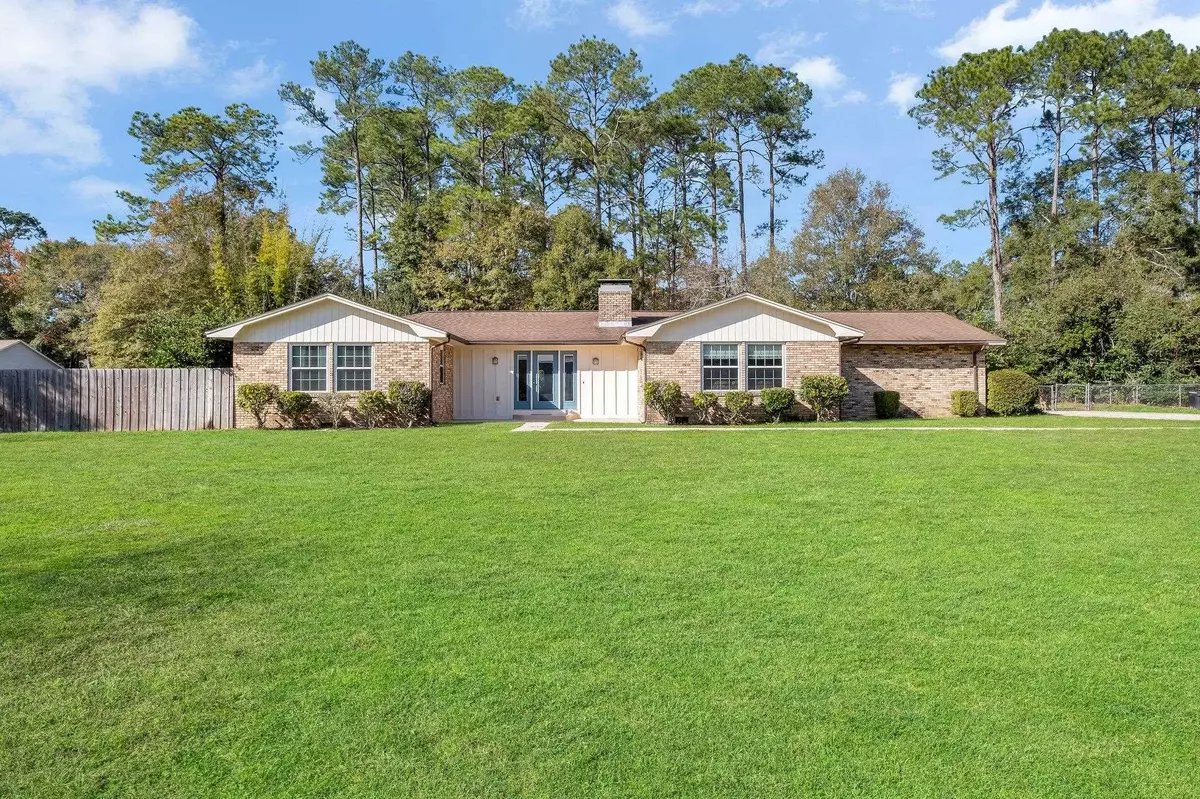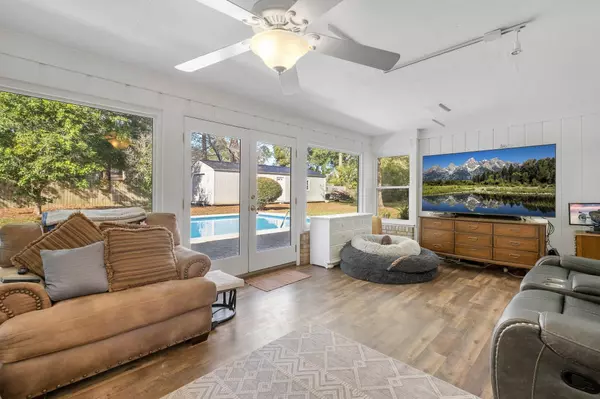$380,000
$399,900
5.0%For more information regarding the value of a property, please contact us for a free consultation.
3 Beds
3 Baths
2,300 SqFt
SOLD DATE : 04/12/2024
Key Details
Sold Price $380,000
Property Type Single Family Home
Sub Type Detached Single Family
Listing Status Sold
Purchase Type For Sale
Square Footage 2,300 sqft
Price per Sqft $165
Subdivision Killearn Estates
MLS Listing ID 367929
Sold Date 04/12/24
Style Traditional/Classical
Bedrooms 3
Full Baths 2
Half Baths 1
Construction Status Brick 4 Sides,Slab,Crawl Space
HOA Fees $10/ann
Year Built 1976
Lot Size 0.790 Acres
Lot Dimensions 200x140x117x171
Property Description
This remodeled and turn-key brick pool home in the heart of Killearn Estates is a true gem. The spacious eat-in kitchen was fully remodeled in 2015. Step into the sunlit living spaces adorned with high-grade plank flooring, creating a warm and inviting atmosphere throughout. The separate family room/den and dining area offer versatile spaces for entertaining or relaxation. The huge sunroom provides a panoramic view of the sparkling pool, creating a seamless indoor-outdoor experience! New pool liner 2015. New roof 2011. New water heater 2015. New windows in 2016. New HVAC 11/2023.
Location
State FL
County Leon
Area Ne-01
Rooms
Family Room 20x15
Other Rooms Foyer, Pantry, Sunroom, Utility Room - Inside
Master Bedroom 17x14
Bedroom 2 12x12
Bedroom 3 12x12
Living Room 0
Dining Room 14x13 14x13
Kitchen 24x16 24x16
Family Room 20x15
Interior
Heating Central, Electric, Fireplace - Wood, Heat Pump
Cooling Central, Electric, Fans - Ceiling, Heat Pump
Flooring Tile, Laminate/Pergo Type
Equipment Dishwasher, Disposal, Oven(s), Refrigerator w/Ice, Stove
Exterior
Exterior Feature Traditional/Classical
Garage Carport - 2 Car
Pool Pool - In Ground, Vinyl Liner, Owner, Salt/Saline
Utilities Available Electric
Waterfront No
View None
Road Frontage Curb & Gutters, Maint - Gvt., Paved, Street Lights
Private Pool Yes
Building
Lot Description Separate Family Room, Kitchen - Eat In, Separate Dining Room, Separate Kitchen, Separate Living Room
Story Story - One
Level or Stories Story - One
Construction Status Brick 4 Sides,Slab,Crawl Space
Schools
Elementary Schools Gilchrist
Middle Schools William J. Montford Middle School
High Schools Lincoln
Others
HOA Fee Include Common Area,Street Lights,Playground/Park
Ownership McGuffey/Boykin
SqFt Source Tax
Acceptable Financing Conventional, VA
Listing Terms Conventional, VA
Read Less Info
Want to know what your home might be worth? Contact us for a FREE valuation!

Our team is ready to help you sell your home for the highest possible price ASAP
Bought with Xcellence Realty

"My job is to find and attract mastery-based agents to the office, protect the culture, and make sure everyone is happy! "






