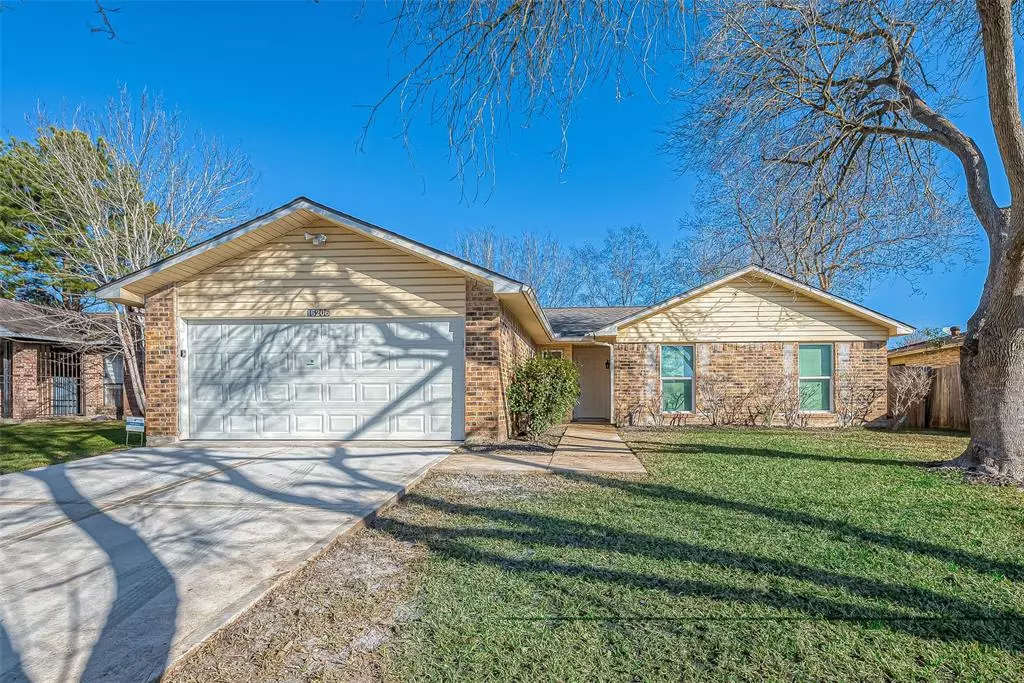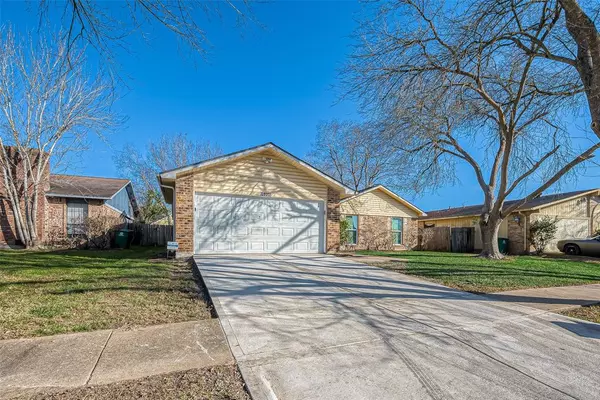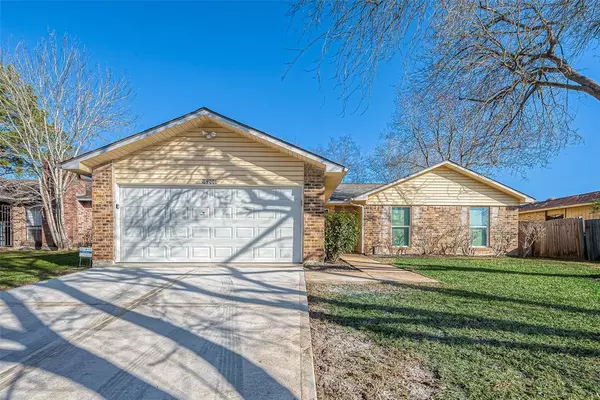$259,000
For more information regarding the value of a property, please contact us for a free consultation.
3 Beds
2 Baths
1,803 SqFt
SOLD DATE : 04/05/2024
Key Details
Property Type Single Family Home
Listing Status Sold
Purchase Type For Sale
Square Footage 1,803 sqft
Price per Sqft $143
Subdivision Ridgegate Sub Sec 3
MLS Listing ID 2401712
Sold Date 04/05/24
Style Traditional
Bedrooms 3
Full Baths 2
HOA Fees $20/ann
HOA Y/N 1
Year Built 1980
Annual Tax Amount $4,748
Tax Year 2023
Lot Size 7,426 Sqft
Acres 0.1705
Property Description
Welcome to your dream home! This recently renovated 3-bedroom, 2-bathroom sanctuary boasts an inviting open floor plan designed for modern living. The spacious kitchen is a chef's delight, featuring sleek countertops, state-of-the-art appliances, and ample storage space, making meal prep a breeze. Adjacent to the kitchen, the expansive living area offers a warm and cozy ambiance, complete with a charming wood-burning fireplace, perfect for gathering with loved ones on cool evenings. Entertain in style in the formal dining room, where every meal becomes a special occasion. Step outside to discover the jewel of this home: a vast backyard, ideal for hosting memorable gatherings with family and friends. From barbecue parties to outdoor games, this backyard oasis offers endless opportunities for fun and relaxation. Experience the epitome of comfort, elegance, and entertainment in this exquisite home.
Location
State TX
County Fort Bend
Area Missouri City Area
Rooms
Bedroom Description All Bedrooms Down
Other Rooms Family Room, Formal Dining
Interior
Heating Central Gas
Cooling Central Electric
Fireplaces Number 1
Fireplaces Type Gaslog Fireplace
Exterior
Garage Attached Garage
Garage Spaces 2.0
Roof Type Composition
Private Pool No
Building
Lot Description Subdivision Lot
Faces South
Story 1
Foundation Slab
Lot Size Range 0 Up To 1/4 Acre
Sewer Public Sewer
Water Public Water
Structure Type Brick,Cement Board,Other,Unknown,Wood
New Construction No
Schools
Elementary Schools Ridgegate Elementary School
Middle Schools Mcauliffe Middle School
High Schools Willowridge High School
School District 19 - Fort Bend
Others
Senior Community No
Restrictions Deed Restrictions
Tax ID 6200-03-015-0350-907
Acceptable Financing Conventional, FHA
Tax Rate 2.1194
Disclosures Sellers Disclosure
Listing Terms Conventional, FHA
Financing Conventional,FHA
Special Listing Condition Sellers Disclosure
Read Less Info
Want to know what your home might be worth? Contact us for a FREE valuation!

Our team is ready to help you sell your home for the highest possible price ASAP

Bought with Vive Realty LLC

"My job is to find and attract mastery-based agents to the office, protect the culture, and make sure everyone is happy! "






