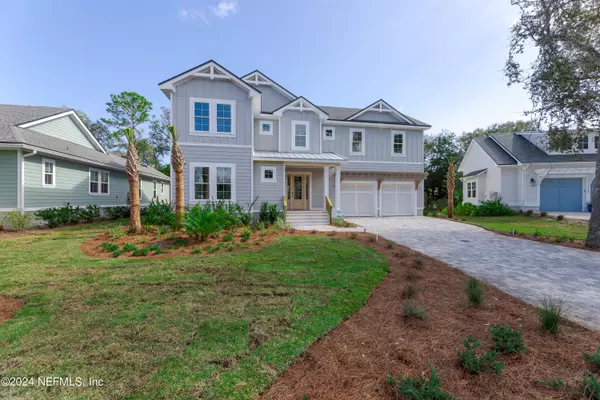$1,599,900
$1,599,900
For more information regarding the value of a property, please contact us for a free consultation.
4 Beds
3 Baths
3,072 SqFt
SOLD DATE : 04/18/2024
Key Details
Sold Price $1,599,900
Property Type Single Family Home
Sub Type Single Family Residence
Listing Status Sold
Purchase Type For Sale
Square Footage 3,072 sqft
Price per Sqft $520
Subdivision Ocean Ridge
MLS Listing ID 2014771
Sold Date 04/18/24
Style Other
Bedrooms 4
Full Baths 3
Construction Status Under Construction
HOA Fees $83
HOA Y/N Yes
Originating Board realMLS (Northeast Florida Multiple Listing Service)
Year Built 2024
Annual Tax Amount $5,210
Lot Size 8,276 Sqft
Acres 0.19
Property Description
Incredible opportunity to own a new construction luxury home set to be completed in less than 30 days in the desirable Ocean Ridge community of St Augustine Beach!! Primary suite downstairs as well as a guest suite with 2 more bedrooms, loft, bonus room (which could also serve as a 5th bedroom) and full bath with double vanities upstairs. Kitchen features beautiful cabinetry with GE Cafe 42'' built in fridge, double wall ovens, induction cooktop with cabinet hood, under counter microwave, and dishwasher. Quartz countertops throughout. Designer tile, light fixtures, and plumbing fixtures throughout. White Oak engineered wood flooring throughout 1st floor and upstairs hall and loft. Impact rated windows throughout, custom wood beams @ family room and primary bedroom. Please see lookbook for more details on the outstanding features and finishes of this home. Don't miss out on this exciting opportunity, home will be completed in a matter of weeks!
Location
State FL
County St. Johns
Community Ocean Ridge
Area 331-St Augustine Beach
Direction From A1A or A1A Beach Blvd turn onto 11th St, turn onto Ridgeway Rd, make a left at the round about, home is on left hand side.
Interior
Interior Features Breakfast Bar, Built-in Features, Ceiling Fan(s), Eat-in Kitchen, Entrance Foyer, Kitchen Island, Open Floorplan, Pantry, Primary Bathroom -Tub with Separate Shower, Primary Downstairs, Smart Thermostat, Split Bedrooms, Walk-In Closet(s)
Heating Central
Cooling Central Air, Electric
Flooring Carpet, Tile, Wood
Fireplaces Number 1
Fireplaces Type Gas
Furnishings Unfurnished
Fireplace Yes
Exterior
Exterior Feature Outdoor Shower
Garage Attached, Garage, Garage Door Opener
Garage Spaces 2.0
Pool Community
Utilities Available Cable Available, Electricity Connected, Sewer Connected, Water Connected
Roof Type Metal,Shingle
Porch Front Porch, Patio, Rear Porch
Total Parking Spaces 2
Garage Yes
Private Pool No
Building
Lot Description Cul-De-Sac, Sprinklers In Front, Sprinklers In Rear
Sewer Public Sewer
Water Public
Architectural Style Other
Structure Type Composition Siding,Fiber Cement
New Construction Yes
Construction Status Under Construction
Others
Senior Community No
Tax ID 1641610350
Acceptable Financing Cash, Conventional, FHA, VA Loan
Listing Terms Cash, Conventional, FHA, VA Loan
Read Less Info
Want to know what your home might be worth? Contact us for a FREE valuation!

Our team is ready to help you sell your home for the highest possible price ASAP
Bought with WATSON REALTY CORP

"My job is to find and attract mastery-based agents to the office, protect the culture, and make sure everyone is happy! "






