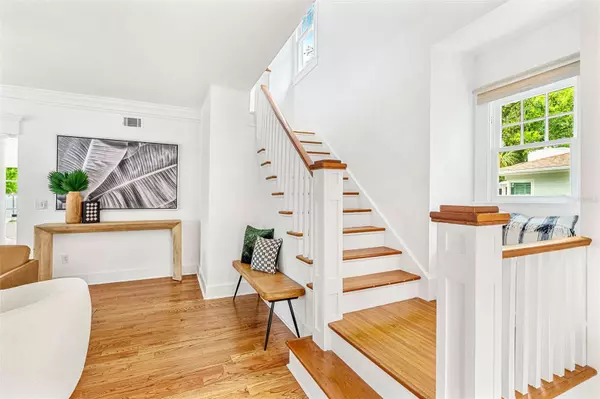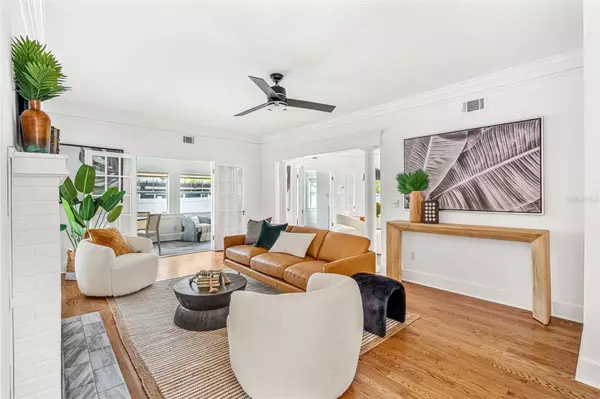$730,000
$725,000
0.7%For more information regarding the value of a property, please contact us for a free consultation.
3 Beds
3 Baths
1,817 SqFt
SOLD DATE : 05/02/2024
Key Details
Sold Price $730,000
Property Type Single Family Home
Sub Type Single Family Residence
Listing Status Sold
Purchase Type For Sale
Square Footage 1,817 sqft
Price per Sqft $401
Subdivision Orwin Manor Westminster Sec
MLS Listing ID O6191051
Sold Date 05/02/24
Bedrooms 3
Full Baths 2
Half Baths 1
Construction Status Appraisal,Financing,Inspections
HOA Y/N No
Originating Board Stellar MLS
Year Built 1926
Annual Tax Amount $6,370
Lot Size 6,969 Sqft
Acres 0.16
Property Description
Amidst the grandeur of stately magnolias and the delicate beauty of crepe myrtles, this enchanting 1926 Tudor Revival home awaits in the storied embrace of Winter Park, Florida. A homage to architectural elegance, it basks in a symphony of sunlight that enhances its authentic character and charm.
As you step inside, be welcomed by the expansive living room where a crackling wood-burning fireplace adds a touch of warmth to the rich hardwood floors underfoot. This inviting space seamlessly unfolds into a dining area and a versatile sunroom, enclosed by elegant French doors. Whether as a serene office, an invigorating gym, or a whimsical playroom, this sun-drenched retreat adapts to your every fancy.
The dining room, a prelude to alfresco dining, offers a view through French doors to the deck, inviting visions of starlit dinners in the generous backyard. The kitchen—a stylish masterpiece—features chic shaker cabinets, luxe stone countertops, and a natural gas range, each detail meticulously curated to inspire culinary adventure.
Ascend the stairs, past the picturesque window with its cozy seat, to the sanctuary above. Here lies the primary suite, a realm of tranquility with its alluring sitting window and a spa-like bathroom, boasting a dual vanity and an expansive walk-in shower. Two additional bedrooms echo the home's timeless allure, complete with elegant wainscoting and a rejuvenated second bathroom.
The vast backyard, a canvas of possibility, whispers promises of a personalized paradise—with ample space for a glittering pool and a luxurious cabana. A detached 2-car garage completes this portrait of suburban bliss.
Positioned just minutes from the vivacious Park Avenue, and within a leisurely stroll to Advent Health Hospital, Ivanhoe Village, College Park, Mills 50, and a treasure trove of museums, your connection to culture and convenience is assured. With swift access to I-4, the heart of Orlando is merely a heartbeat away.
*****************************************************************************************************************
Appliances 2019 & 2023, Crawlspace joists reinforced in 2020. New window treatments in 2021, HW 2021, Roof 2018, HVAC 2017
Furniture is available for purchase
Location
State FL
County Orange
Community Orwin Manor Westminster Sec
Zoning R-1A
Rooms
Other Rooms Den/Library/Office, Florida Room
Interior
Interior Features Ceiling Fans(s), Crown Molding, Kitchen/Family Room Combo, Living Room/Dining Room Combo, Open Floorplan, PrimaryBedroom Upstairs, Solid Wood Cabinets, Stone Counters, Thermostat, Window Treatments
Heating Central, Electric
Cooling Central Air
Flooring Slate, Wood
Fireplaces Type Family Room, Wood Burning
Furnishings Negotiable
Fireplace true
Appliance Dishwasher, Range, Range Hood, Refrigerator, Tankless Water Heater
Laundry In Garage
Exterior
Exterior Feature Awning(s), French Doors, Irrigation System, Lighting
Garage Spaces 2.0
Utilities Available Cable Connected, Electricity Connected, Natural Gas Connected, Sewer Connected, Water Connected
Waterfront false
Roof Type Shingle
Porch Deck
Attached Garage false
Garage true
Private Pool No
Building
Lot Description Sidewalk
Story 2
Entry Level Two
Foundation Crawlspace
Lot Size Range 0 to less than 1/4
Sewer Public Sewer
Water Public, Well
Architectural Style Tudor
Structure Type HardiPlank Type
New Construction false
Construction Status Appraisal,Financing,Inspections
Others
Pets Allowed Yes
Senior Community No
Ownership Fee Simple
Acceptable Financing Cash, Conventional, VA Loan
Listing Terms Cash, Conventional, VA Loan
Special Listing Condition None
Read Less Info
Want to know what your home might be worth? Contact us for a FREE valuation!

Our team is ready to help you sell your home for the highest possible price ASAP

© 2024 My Florida Regional MLS DBA Stellar MLS. All Rights Reserved.
Bought with EXP REALTY LLC

"My job is to find and attract mastery-based agents to the office, protect the culture, and make sure everyone is happy! "






