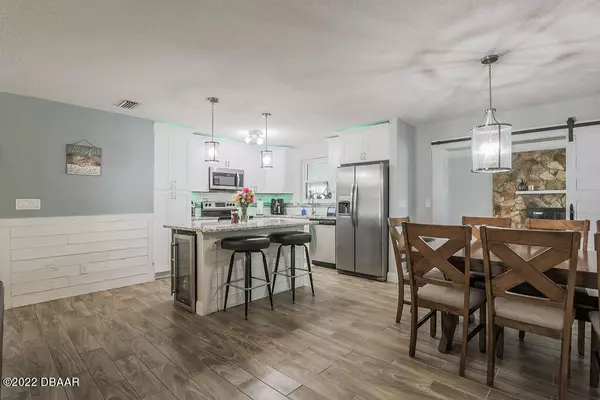$470,000
$489,900
4.1%For more information regarding the value of a property, please contact us for a free consultation.
4 Beds
2 Baths
2,180 SqFt
SOLD DATE : 06/27/2022
Key Details
Sold Price $470,000
Property Type Single Family Home
Sub Type Single Family Residence
Listing Status Sold
Purchase Type For Sale
Square Footage 2,180 sqft
Price per Sqft $215
Subdivision Daytona Shores
MLS Listing ID 1095520
Sold Date 06/27/22
Style Ranch
Bedrooms 4
Full Baths 2
Originating Board Daytona Beach Area Association of REALTORS®
Year Built 1973
Annual Tax Amount $5,516
Lot Size 0.290 Acres
Lot Dimensions 0.29
Property Description
Recently remodeled home in the heart of Ormond Beach where you can feel the Halifax River breezes from your very own yard. This 4 bedroom 2 bath concrete block fortress features a custom kitchen boasting granite, tile, soft close cabinetry, stainless steel appliances with a built-in wine fridge and wine glass rack. Two separate and large living spaces, dining area and breakfast bar, barn door leads to the second private living area, cozy fireplace, Wi-Fi switches/plugs and alarm, porcelain wood look tile in main living areas, high end bedroom carpet, closets with custom shoe racks, master bedroom has 3 closets! Lennox Signature Series HVAC with UV air purifier and automatic dehumidifier, central vac throughout, inside laundry room, ceiling fans and LED lighting throughout, and don't miss the stunning bathroom remodels, the master has massive walk-in rain shower with frameless glass door, floating bench and more!! Private fenced yard with irrigation well too! Room for a pool, hop skip and a jump from the river, downtown Ormond, highly desired Ormond Beach school zone, under 10 minutes to the beach, close to restaurants, hospitals, and shopping!!! All information taken from the tax record, and while deemed reliable, cannot be guaranteed.
Location
State FL
County Volusia
Community Daytona Shores
Direction From Granada Blvd go north on Beach St 1.4 miles to 742 N Beach St on left.
Interior
Interior Features Ceiling Fan(s), Central Vacuum
Heating Central, Electric, Heat Pump
Cooling Central Air
Fireplaces Type Other
Fireplace Yes
Exterior
Exterior Feature Other
Garage Attached
Garage Spaces 2.0
Roof Type Shingle
Porch Deck, Front Porch, Glass Enclosed, Patio, Porch, Rear Porch, Screened
Total Parking Spaces 2
Garage Yes
Building
Water Public
Architectural Style Ranch
Structure Type Block,Concrete,Stucco
Others
Senior Community No
Tax ID 3242-05-26-0180
Acceptable Financing FHA, VA Loan
Listing Terms FHA, VA Loan
Read Less Info
Want to know what your home might be worth? Contact us for a FREE valuation!

Our team is ready to help you sell your home for the highest possible price ASAP

"My job is to find and attract mastery-based agents to the office, protect the culture, and make sure everyone is happy! "






