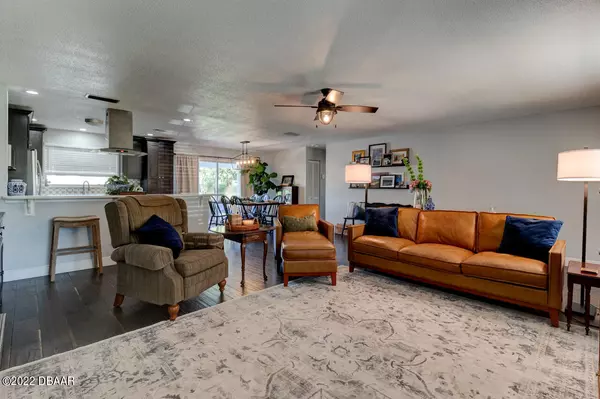$440,000
$449,900
2.2%For more information regarding the value of a property, please contact us for a free consultation.
3 Beds
2 Baths
1,500 SqFt
SOLD DATE : 08/26/2022
Key Details
Sold Price $440,000
Property Type Single Family Home
Sub Type Single Family Residence
Listing Status Sold
Purchase Type For Sale
Square Footage 1,500 sqft
Price per Sqft $293
Subdivision Daytona Shores
MLS Listing ID 1099230
Sold Date 08/26/22
Style Ranch
Bedrooms 3
Full Baths 2
Originating Board Daytona Beach Area Association of REALTORS®
Year Built 1977
Annual Tax Amount $3,116
Lot Size 0.290 Acres
Lot Dimensions 0.29
Property Description
Take a good, hard look at this beautiful, fully remodeled ranch style home with concrete block construction and charming brick face, a cute front porch, and lovely shutters. It's the perfect setting for a growing family. This home is in a very desirable area with a great school district, and has a split bedroom floor plan, making it ideal for children or guests. Newly remodeled, this home features a fully open concept kitchen with gorgeous cabinets, Samsung appliances, quartz counters, LED lighting, and is open to your living room and dining area for easy entertaining. The bathrooms have been remodeled, as well as the exterior having been recently fully painted. A large, fully fenced backyard with a concrete patio extends from the dining area, allowing you to enjoy the private back area with a hot tub and a spot for your fire pit. Newer hickory wood floors, interior doors, ceiling fans, cordless blinds, and wood baseboards have transformed this home. Large, stand-up attic with plenty of shelving and a two-car garage for storage. AC is 2021! Located very close to Tomoka State Park, Granada Blvd, downtown Ormond, and the beach! Nothing for you to do but move in and start enjoying Florida life! All information taken from the tax record, and while deemed reliable, cannot be guaranteed.
Location
State FL
County Volusia
Community Daytona Shores
Direction From Granada Blvd go north on Beach St 1.4 miles to 732 on left
Interior
Interior Features Ceiling Fan(s), Split Bedrooms
Heating Central, Electric
Cooling Central Air
Exterior
Garage Attached
Garage Spaces 2.0
Roof Type Shingle
Porch Deck, Front Porch, Patio, Porch, Rear Porch
Total Parking Spaces 2
Garage Yes
Building
Water Public
Architectural Style Ranch
Structure Type Block,Concrete,Stucco
Others
Senior Community No
Tax ID 3242-05-26-0160
Acceptable Financing FHA, VA Loan
Listing Terms FHA, VA Loan
Read Less Info
Want to know what your home might be worth? Contact us for a FREE valuation!

Our team is ready to help you sell your home for the highest possible price ASAP

"My job is to find and attract mastery-based agents to the office, protect the culture, and make sure everyone is happy! "






