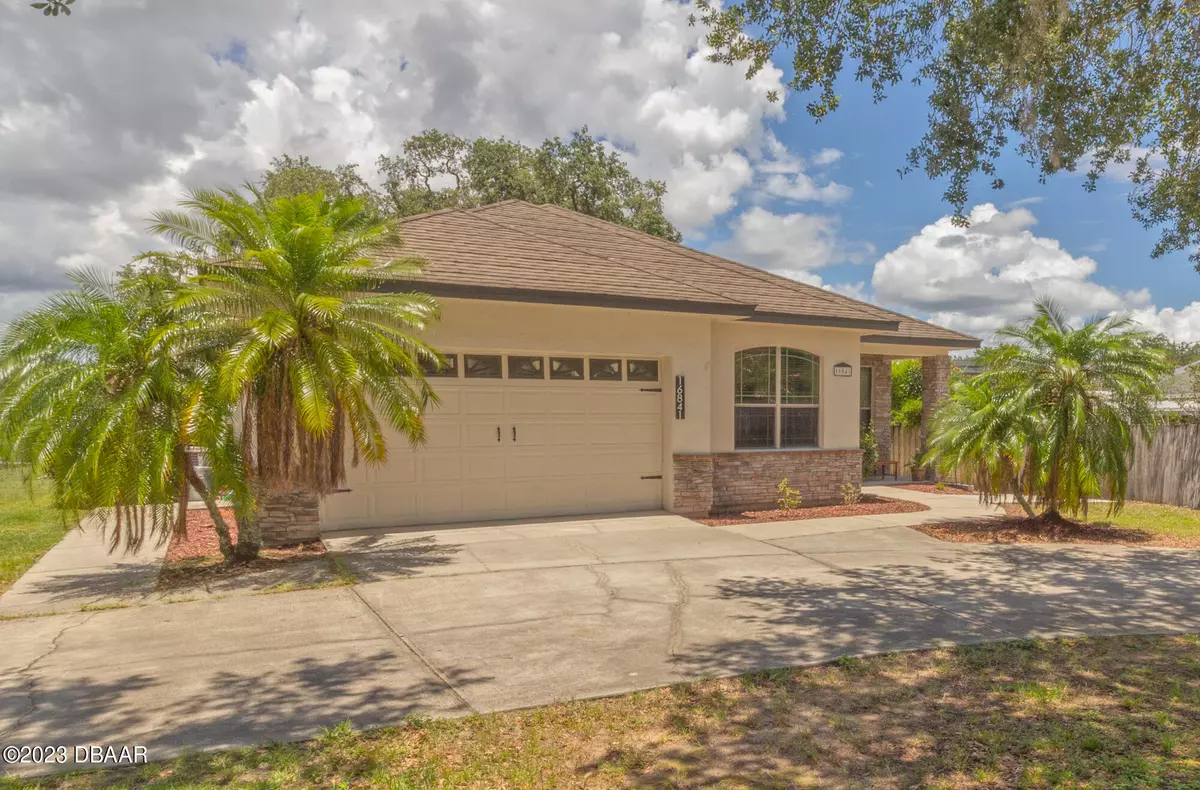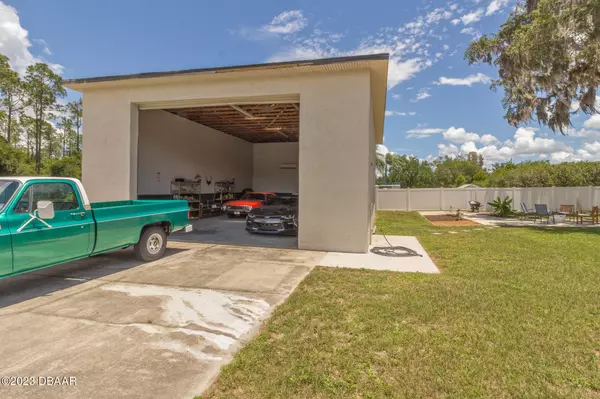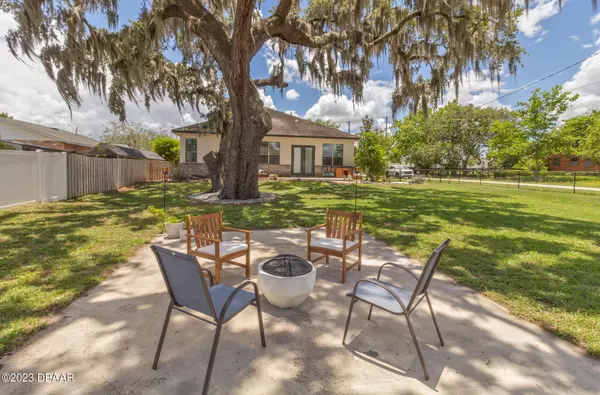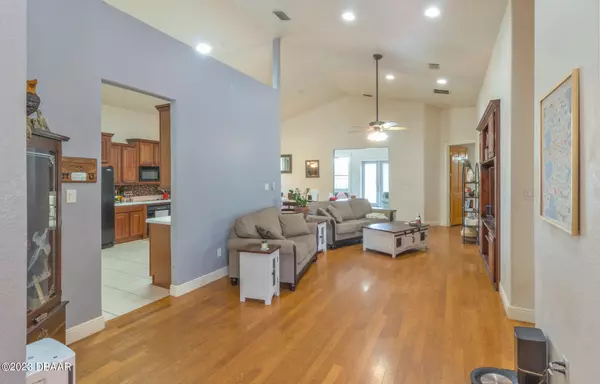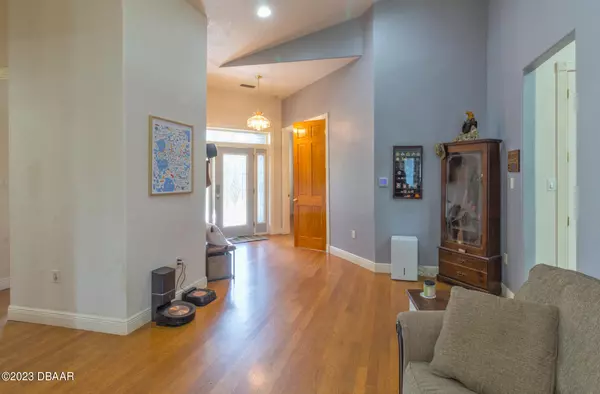$590,000
$599,000
1.5%For more information regarding the value of a property, please contact us for a free consultation.
3 Beds
3 Baths
2,489 SqFt
SOLD DATE : 09/30/2023
Key Details
Sold Price $590,000
Property Type Single Family Home
Sub Type Single Family Residence
Listing Status Sold
Purchase Type For Sale
Square Footage 2,489 sqft
Price per Sqft $237
Subdivision Not In Subdivision
MLS Listing ID 1110074
Sold Date 09/30/23
Style Other
Bedrooms 3
Full Baths 2
Half Baths 1
Originating Board Daytona Beach Area Association of REALTORS®
Year Built 2002
Annual Tax Amount $2,837
Property Description
This is a beautiful custom home constructed with 6-inch insulated steel reinforced concrete for the ultimate wind resistance, which also has a two-car attached garage and a detached 1344 sq ft garage, capable of holding 4+ cars. It offers 3 bedrooms plus office and very spacious ''Florida room'' which can double as a second living room, entertainment space, bar, etc. Home has a lifetime metal stamped shingle roof, high efficiency Air Condition system with variable speed compressor, 4-inch air infiltration system, High efficiency UV light purification system. The interior of the home has vaulted ceilings in the living room, 10-foot 4-inch ceilings throughout the remaining home, 8-foot solid pine natural finished doors with 3 1/4 fluted casing and rosettes, Oak hardwood floors for that welco welco
home feeling, an expansive Master Bedroom with large Master Bath with Jacuzzi Tub, walk-in shower, walk-in closet. The detached garage was designed to accommodate the largest of motorhomes even the tallest with 20-foot ceiling heights and an 18 foot roll up door, 6 Inch concrete floors and driveway, with a 10 foot by 40-foot concrete trailer parking on the side for the extra long trailer. The 20-foot double rolling slide gates make for easy access to the detached garage. Home was painted on the outside in 2022. Current owners have made many improvements in the past year, including painting the interior of the home, landscaping across the property, planting an assortment of fruit trees, finishing the detached garage (drywall, paint, floor, and installation of dual mini split air conditioning units) to create the perfect car enthusiast/man cave/outdoor work space. This home is located only a few minutes from the Winter Garden, Clermont, and Minneola areas, and only about 25 minutes from downtown Orlando in the very desirable Montverde community. All measurements are approximate and not guaranteed.
Location
State FL
County Lake
Community Not In Subdivision
Direction Turn left on to Old County Rd 50, Turn left on Blackstill Lake Rd, Turn right onto Fosgate rd, turn right onto Ridgewood
Interior
Interior Features Ceiling Fan(s), Split Bedrooms
Heating Central
Cooling Central Air
Exterior
Parking Features Attached, Detached, RV Access/Parking
Roof Type Metal,Shingle
Garage Yes
Building
Lot Description Corner Lot
Water Public
Architectural Style Other
Structure Type Block,Concrete
Others
Senior Community No
Tax ID 012226140000101601
Read Less Info
Want to know what your home might be worth? Contact us for a FREE valuation!

Our team is ready to help you sell your home for the highest possible price ASAP

"My job is to find and attract mastery-based agents to the office, protect the culture, and make sure everyone is happy! "

