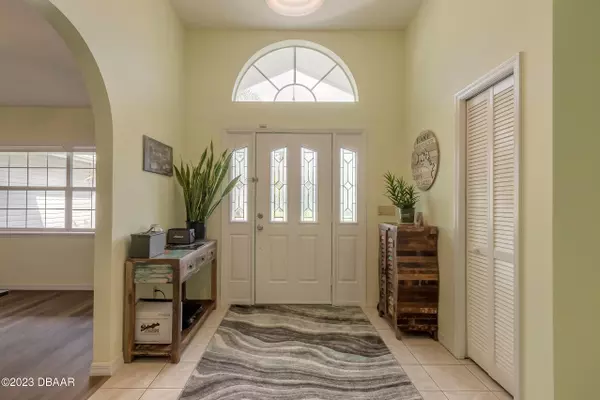$392,900
$399,900
1.8%For more information regarding the value of a property, please contact us for a free consultation.
3 Beds
2 Baths
2,147 SqFt
SOLD DATE : 11/30/2023
Key Details
Sold Price $392,900
Property Type Single Family Home
Sub Type Single Family Residence
Listing Status Sold
Purchase Type For Sale
Square Footage 2,147 sqft
Price per Sqft $182
Subdivision Not On The List
MLS Listing ID 1112551
Sold Date 11/30/23
Style Ranch,Other
Bedrooms 3
Full Baths 2
Originating Board Daytona Beach Area Association of REALTORS®
Year Built 1988
Annual Tax Amount $5,313
Lot Size 0.290 Acres
Lot Dimensions 0.29
Property Description
Chic living, sun-kissed pool: your next oasis in a coveted cul-de-sac. Nestled within a serene triple cul-de-sac, this exquisite 3-bedroom, 2-bathroom home offers a perfect blend of modern comforts and timeless appeal. With meticulous attention to detail evident throughout, this home welcomes you with a captivating stone facade and a covered front entrance surrounded by gorgeous, low-maintenance landscaping. Step inside to discover a thoughtfully designed interior that has been meticulously updated with new interior and exterior paint, a new HVAC system, ensuring year-round comfort, a 4-zone irrigation system, a new roof in 2017, a new water softening system, leaf guards on the gutters, oversized windows, and arched doorways. The heart of this home showcases a stunning kitchen adorned with brand-new stainless steel appliances, perfectly complementing the stone countertops and peninsula island, and a nearby laundry/panty ready to house your backstock of dry goods and larger gadgets. Entertaining is a breeze in the expansive living spaces, featuring arched doorways seamlessly connecting the living room, dining area, and kitchen to the outdoor oasis through sliding glass doors, where a pristine, heated 8-foot-deep pool beckons. Enjoy tranquil evenings on the newly painted decks, ideal for al fresco dinners or movie nights under the stars. Surrounded by flourishing citrus trees laden with oranges, lemons, limes, and bananas. Two sheds provide ample storage, while the custom pelican mailbox adds a unique touch from the moment you arrive. Back inside, practicality meets style with a Murphy bed in one of the bedrooms, maximizing space without compromising comfort. The primary bedroom is a true retreat, offering an en-suite bathroom and private access to the pool area. This home is a stone's throw away from prestigious golf courses, world-famous beaches, and an array of shopping, dining, and entertainment options, keeping you connected to the surrounding community while enjoying your much-needed privacy without compromise! Don't miss the opportunity to make this remarkable residence your forever home and experience the best of Florida living in this exceptional abode.
Location
State FL
County Flagler
Community Not On The List
Direction Palm Coast Pkwy to Pine Lakes Pkwy rt on Woodhaven Dr lf on Woodglen Pl lf on Woodguild Pl
Interior
Interior Features Breakfast Nook, Ceiling Fan(s), Split Bedrooms
Heating Central
Cooling Central Air
Fireplaces Type Other
Fireplace Yes
Exterior
Exterior Feature Other
Garage Spaces 2.0
Roof Type Shingle
Porch Front Porch, Porch, Rear Porch, Screened
Total Parking Spaces 2
Garage Yes
Building
Lot Description Corner Lot, Cul-De-Sac
Water Public
Architectural Style Ranch, Other
Structure Type Vinyl Siding
New Construction No
Others
Senior Community No
Tax ID 07-11-31-7027-00360-0080
Acceptable Financing FHA, VA Loan
Listing Terms FHA, VA Loan
Read Less Info
Want to know what your home might be worth? Contact us for a FREE valuation!

Our team is ready to help you sell your home for the highest possible price ASAP

"My job is to find and attract mastery-based agents to the office, protect the culture, and make sure everyone is happy! "






