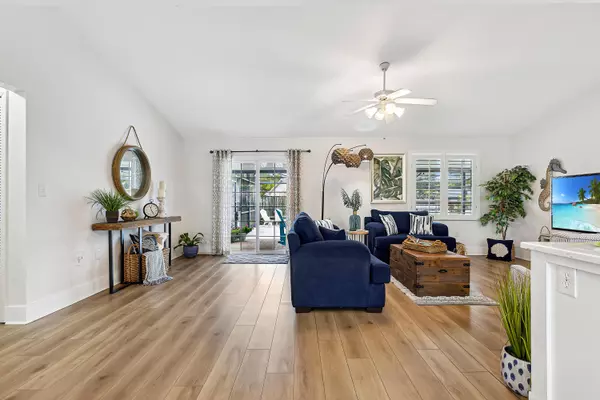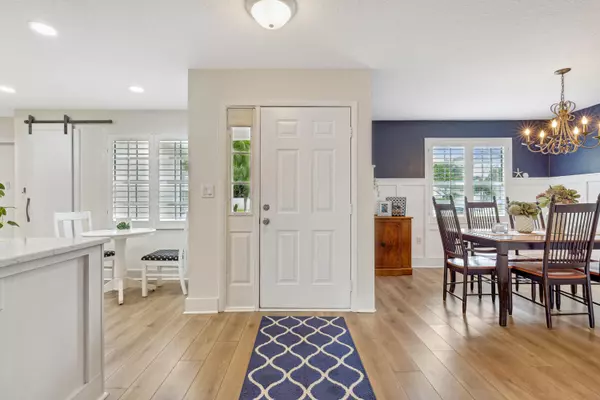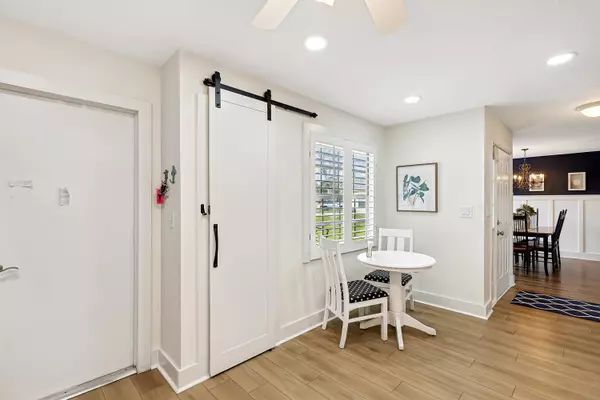$389,000
$379,000
2.6%For more information regarding the value of a property, please contact us for a free consultation.
3 Beds
2 Baths
1,364 SqFt
SOLD DATE : 05/15/2024
Key Details
Sold Price $389,000
Property Type Single Family Home
Sub Type Single Family Residence
Listing Status Sold
Purchase Type For Sale
Square Footage 1,364 sqft
Price per Sqft $285
Subdivision Pine Cove Unit 1
MLS Listing ID 1009764
Sold Date 05/15/24
Bedrooms 3
Full Baths 2
HOA Y/N No
Total Fin. Sqft 1364
Originating Board Space Coast MLS (Space Coast Association of REALTORS®)
Year Built 1986
Annual Tax Amount $1,579
Tax Year 2023
Lot Size 0.260 Acres
Acres 0.26
Property Description
Welcome to your dream home in the serene Pine Cove community, nestled on a spacious .26 acre lot. This stunning three bedroom two bathroom residence features a screened pool w/ solar heating, perfect for year-round enjoyment. The heart of the home, a beautifully renovated kitchen, boasts quartz counters, pristine white cabinets, newer stainless appliances, a barn door pantry, and ample counter space. The dining area, w/ its elegant wainscoting, and the main living areas, including the primary bedroom, showcase new tasteful laminate flooring, enhancing the modern aesthetic. Adorned w/ plantation shutters, new baseboards, and a vaulted ceiling, the space is both inviting and stylish. Outside, a shed offers additional storage, while the screened porch and a newly painted pool deck provides a tranquil retreat. The home also features a new air conditioner, a huge backyard with a cozy fire pit, and an interior laundry room, adding to the convenience and charm of this exceptional home.
Location
State FL
County Brevard
Area 214 - Rockledge - West Of Us1
Direction From US1, take a right on Hamilton. Right on Southern Pine and then right onto Yellow Pine.
Interior
Interior Features Ceiling Fan(s), Eat-in Kitchen, Open Floorplan, Primary Bathroom - Tub with Shower, Split Bedrooms
Heating Central, Electric
Cooling Central Air, Electric
Furnishings Unfurnished
Appliance Dishwasher, Electric Range, Electric Water Heater, Microwave, Refrigerator
Exterior
Exterior Feature ExteriorFeatures
Parking Features Garage
Garage Spaces 2.0
Fence Wood
Pool In Ground, Screen Enclosure, Solar Heat
Utilities Available Electricity Connected, Sewer Connected, Water Connected
View Pool
Roof Type Shingle
Present Use Residential
Porch Patio, Porch, Screened
Garage Yes
Building
Lot Description Irregular Lot
Faces Southeast
Story 1
Sewer Public Sewer
Water Public
New Construction No
Schools
Elementary Schools Golfview
High Schools Rockledge
Others
Senior Community No
Tax ID 25-36-09-77-00000.0-0043.00
Acceptable Financing Cash, Conventional, FHA, VA Loan
Listing Terms Cash, Conventional, FHA, VA Loan
Special Listing Condition Standard
Read Less Info
Want to know what your home might be worth? Contact us for a FREE valuation!

Our team is ready to help you sell your home for the highest possible price ASAP

Bought with EXP Realty LLC

"My job is to find and attract mastery-based agents to the office, protect the culture, and make sure everyone is happy! "






