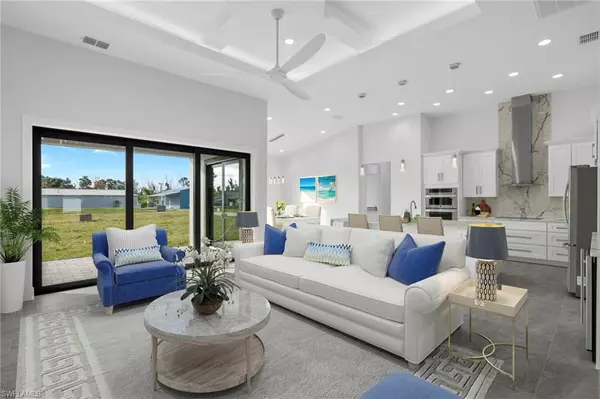$525,000
$555,000
5.4%For more information regarding the value of a property, please contact us for a free consultation.
3 Beds
2 Baths
2,062 SqFt
SOLD DATE : 05/24/2024
Key Details
Sold Price $525,000
Property Type Single Family Home
Sub Type Ranch,Single Family Residence
Listing Status Sold
Purchase Type For Sale
Square Footage 2,062 sqft
Price per Sqft $254
Subdivision St James City
MLS Listing ID 223075652
Sold Date 05/24/24
Bedrooms 3
Full Baths 2
HOA Y/N No
Originating Board Bonita Springs
Year Built 2023
Annual Tax Amount $334
Tax Year 2022
Lot Size 0.500 Acres
Acres 0.5
Property Description
Priced to sell! Welcome to the Infiniti model from AB Homes SWFL. This half-acre parcel is on a corner lot providing easy access to the entire grounds and ample space for additional upgrades. Constructed to last, this home features Lawson impact/low-e windows and Therma-Tru doors, tile floors, quartz counters/backsplash, and maple-faced plywood cabinets throughout. A fan favorite floorplan for the "AB standard" high 12ft tray ceilings in the main living area with backlit coves allowing for 8' doors throughout & built-in + walk-in closets. Indoor cooking is a delight in the modern kitchen equipped with LG stainless appliances, an oversized island counter with waterfall edges, & a coffee bar with a wine fridge - or enjoy cool weather by heading outdoors and grilling on your outdoor kitchen with Bull grill. The Infiniti includes luxury finishings, picture framed windows & doors, an indoor mud/laundry room with LG washer/dryer, and a study. The master suite is spacious featuring a bathroom with dual sinks, large built-in closets, a carwash shower with rainfall + standard showerheads, frameless glass doors, and a soaking tub. The property has with full gutters, irrigation system, and a 2-10 builder's warranty for your peace of mind. No HOA/Rental Restrictions. Impact Fees Paid. VA Certified builder.
Location
State FL
County Lee
Area Kreamers Avocado Subd
Zoning RS-1
Rooms
Bedroom Description First Floor Bedroom,Master BR Ground,Split Bedrooms
Dining Room Breakfast Bar, Dining - Living, Eat-in Kitchen
Interior
Interior Features Laundry Tub, Smoke Detectors, Tray Ceiling(s), Walk-In Closet(s)
Heating Central Electric
Flooring Tile
Equipment Auto Garage Door, Cooktop - Electric, Dishwasher, Disposal, Dryer, Grill - Gas, Refrigerator/Freezer, Smoke Detector, Steam Oven, Washer, Wine Cooler
Furnishings Unfurnished
Fireplace No
Appliance Electric Cooktop, Dishwasher, Disposal, Dryer, Grill - Gas, Refrigerator/Freezer, Steam Oven, Washer, Wine Cooler
Heat Source Central Electric
Exterior
Exterior Feature Built In Grill, Outdoor Kitchen
Parking Features Attached
Garage Spaces 3.0
Amenities Available None
Waterfront Description None
View Y/N Yes
Roof Type Shingle
Total Parking Spaces 3
Garage Yes
Private Pool No
Building
Lot Description Oversize
Building Description Concrete Block,Stucco, DSL/Cable Available
Story 1
Sewer Septic Tank
Water Central
Architectural Style Ranch, Single Family
Level or Stories 1
Structure Type Concrete Block,Stucco
New Construction No
Schools
Elementary Schools School Choice
Middle Schools School Choice
High Schools School Choice
Others
Pets Allowed Yes
Senior Community No
Tax ID 04-45-22-05-0000G.0090
Ownership Single Family
Security Features Smoke Detector(s)
Read Less Info
Want to know what your home might be worth? Contact us for a FREE valuation!

Our team is ready to help you sell your home for the highest possible price ASAP

Bought with RE/MAX Trend

"My job is to find and attract mastery-based agents to the office, protect the culture, and make sure everyone is happy! "






