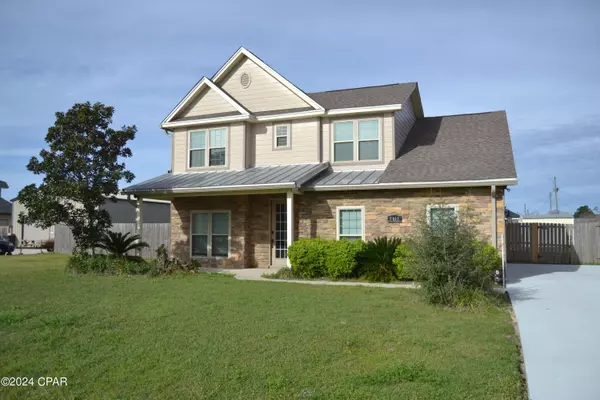$350,000
$350,000
For more information regarding the value of a property, please contact us for a free consultation.
3 Beds
3 Baths
1,949 SqFt
SOLD DATE : 05/24/2024
Key Details
Sold Price $350,000
Property Type Single Family Home
Sub Type Detached
Listing Status Sold
Purchase Type For Sale
Square Footage 1,949 sqft
Price per Sqft $179
Subdivision Cherokee Heights
MLS Listing ID 754047
Sold Date 05/24/24
Style Contemporary
Bedrooms 3
Full Baths 2
Half Baths 1
HOA Y/N No
Year Built 2009
Annual Tax Amount $2,971
Tax Year 2023
Lot Size 0.300 Acres
Acres 0.3
Property Description
Introducing 5011 Maggie Lane to the market!!! This home features 3 bedrooms, 2.5 baths and sits on one of the largest lots (100x130) in the neighborhood. Plenty of room in the back yard to park a boat or RV and still have room for a pool. The interior of the home centers around the great room/eat in kitchen. The custom wood cabinets look amazing with the white quartz counter tops and stainless appliances. A kitchen island creates more space for the gourmet chef. Wood plank style ceramic tile covers the floors in the kitchen, great room, baths, entryway and the bonus den/office off the front entrance. The master bedroom is located on the first floor and features a luxurious bath with double quartz topped vanities, garden tub, private commode and separate shower. There is also a custom shelved walk in closet in the master. The laundry room and half bath are just off of the garage entry near the kitchen. Upstairs there are 2 large bedrooms with big closets and wall to wall carpeting AND a full bath. There is also attic storage that is easily accessible. Off the back of the home is a screened in patio. The 2 car side entry garage takes care of car storage as well as the freshly poured concrete driveway that leads to back yard access. The exterior of the home is maintenance free hardie plank and stone. The back yard is completely fenced and features a large storage shed. The home has natural gas that powers the gas stove and on demand water heater for great energy efficiency. The sidewalk was recently redone with fresh concrete. This neighborhood has NO HOA and is close to schools, shopping and Tyndall AFB. Call today to see this one.
Location
State FL
County Bay
Community Short Term Rental Allowed
Area 02 - Bay County - Central
Interior
Interior Features Breakfast Bar, Bookcases, Fireplace, Other, Split Bedrooms, Storage
Heating Central, Forced Air, Fireplace(s)
Cooling Central Air, Heat Pump
Fireplaces Type Gas
Furnishings Unfurnished
Fireplace Yes
Appliance Dishwasher, Disposal, Gas Oven, Gas Range, Microwave, Refrigerator
Laundry Washer Hookup, Dryer Hookup
Exterior
Exterior Feature Sprinkler/Irrigation, Porch, Storage
Garage Attached, Driveway, Garage
Garage Spaces 2.0
Garage Description 2.0
Fence Fenced, Privacy
Community Features Short Term Rental Allowed
Utilities Available Cable Connected, Electricity Connected, Natural Gas Connected, Sewer Connected, Water Connected
Waterfront No
Roof Type Metal,Shingle
Porch Porch, Screened
Building
Foundation Slab
Architectural Style Contemporary
Additional Building Storage, Workshop
Schools
Elementary Schools Tommy Smith
Middle Schools Merritt Brown
High Schools Bay
Others
Tax ID 05860-500-360
Acceptable Financing Cash, Conventional, FHA, VA Loan
Listing Terms Cash, Conventional, FHA, VA Loan
Financing VA
Special Listing Condition Listed As-Is
Read Less Info
Want to know what your home might be worth? Contact us for a FREE valuation!

Our team is ready to help you sell your home for the highest possible price ASAP
Bought with NON-MEMBER OFFICE

"My job is to find and attract mastery-based agents to the office, protect the culture, and make sure everyone is happy! "






