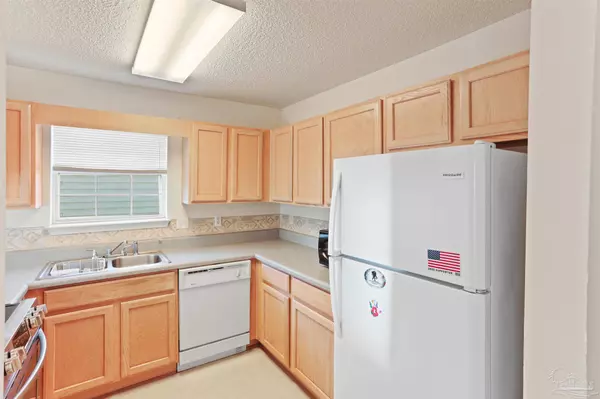Bought with Patrick Greene • Coldwell Banker Realty
$210,000
$220,000
4.5%For more information regarding the value of a property, please contact us for a free consultation.
2 Beds
2 Baths
1,060 SqFt
SOLD DATE : 06/04/2024
Key Details
Sold Price $210,000
Property Type Single Family Home
Sub Type Single Family Residence
Listing Status Sold
Purchase Type For Sale
Square Footage 1,060 sqft
Price per Sqft $198
Subdivision Springfield
MLS Listing ID 643920
Sold Date 06/04/24
Style Cottage
Bedrooms 2
Full Baths 2
HOA Fees $15/ann
HOA Y/N Yes
Originating Board Pensacola MLS
Year Built 1999
Lot Size 4,678 Sqft
Acres 0.1074
Lot Dimensions 132.5x35
Property Description
Seller will replace carpet prior to close or will offer floor credit! Seller has owner occupied since construction in 1999! This cozy 2 Bedroom 2 Full Bath with 1 Car Garage home in The Springfield Subdivision has so much to offer! New ROOF and HVAC 2020! New Water Heater 2021! 1060 Sq Ft of living space. The Kitchen includes an updated Cooktop Range with dishwasher and refrigerator. Plenty of cabinets and counter space for all your needs. A breakfast bar and dining area in the great room sits just on the other side of the kitchen. Spacious living room is fitted with a dual Gas/Woodburning fireplace with recently replaced chimney cap. The master suite has trey ceilings with an ensuite bathroom and large walk in closet. French doors lead out to the concrete patio in the wide open back yard with 90% privacy fence. Washer and Dryer convey with the home. Seller is leaving Lawn Equipment and pressure washer - Don't miss your opportunity to scoop this one up before it disappears.
Location
State FL
County Escambia
Zoning Res Single
Rooms
Dining Room Breakfast Bar, Living/Dining Combo
Kitchen Not Updated
Interior
Interior Features Baseboards, Ceiling Fan(s), Plant Ledges
Heating Natural Gas, Fireplace(s)
Cooling Central Air, Ceiling Fan(s)
Flooring Vinyl, Carpet
Fireplace true
Appliance Gas Water Heater, Dryer, Washer, Dishwasher, Refrigerator
Exterior
Parking Features Garage
Garage Spaces 1.0
Fence Back Yard, Partial, Privacy
Pool None
View Y/N No
Roof Type Shingle
Total Parking Spaces 2
Garage Yes
Building
Lot Description Central Access
Faces From Pine Forest Rd and I 10 - South On Pine Forest - West/South on Blue Angel Pkwy - East on Remington Dr - South on Flintlock Dr - East On Winchester Dr - South on Glenway Dr
Story 1
Water Public
Structure Type Frame
New Construction No
Others
HOA Fee Include Association
Tax ID 261S314500004007
Read Less Info
Want to know what your home might be worth? Contact us for a FREE valuation!

Our team is ready to help you sell your home for the highest possible price ASAP

"My job is to find and attract mastery-based agents to the office, protect the culture, and make sure everyone is happy! "






