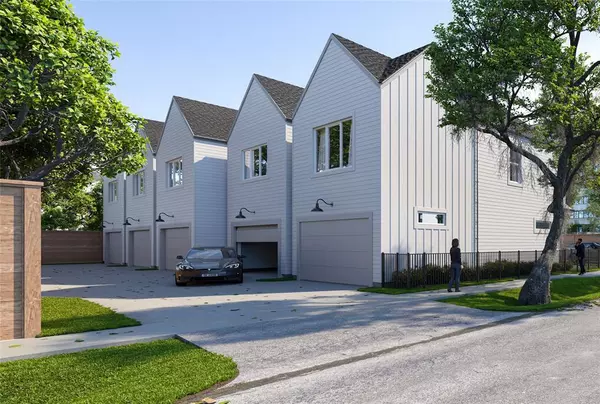$465,900
For more information regarding the value of a property, please contact us for a free consultation.
2 Beds
2.1 Baths
1,451 SqFt
SOLD DATE : 06/14/2024
Key Details
Property Type Single Family Home
Listing Status Sold
Purchase Type For Sale
Square Footage 1,451 sqft
Price per Sqft $317
Subdivision West 12Th Street Manor
MLS Listing ID 14898532
Sold Date 06/14/24
Style Contemporary/Modern
Bedrooms 2
Full Baths 2
Half Baths 1
Year Built 2024
Lot Size 1,700 Sqft
Property Description
Introducing West 12th Street Manor by Prebisch Homes - an exclusive collection of 5 freestanding homes nestled on a charming corner lot in the heart of Timbergrove. These thoughtfully designed homes feature 2 bedrooms, 2.5 bathrooms, and the flexibility of a study that can be transformed into a 3rd bedroom. The first floor showcases a bedroom, a study, a full bath, and a bench area for your convenience. On the second floor, you'll discover a stunning open-concept living/dining/kitchen space with a soaring double-height vaulted ceiling and gleaming hardwood floors .The primary bedroom and en-suite bathroom offer a true retreat complete with a walk-in shower featuring a bench and niche, naturally lit double vanities, and a spacious walk-in closet. NO HOA. Conveniently situated just moments away from White Oak Bayou hike/bike trail, Love Park, the Heights, Kroger, Downtown, Shepherd, M-K-T, and 11th Street. Call for more information on this exceptional new development!
Location
State TX
County Harris
Area Timbergrove/Lazybrook
Rooms
Bedroom Description 1 Bedroom Down - Not Primary BR,Primary Bed - 2nd Floor,Walk-In Closet
Other Rooms 1 Living Area, Home Office/Study, Living Area - 2nd Floor, Living/Dining Combo, Utility Room in House
Master Bathroom Half Bath, Primary Bath: Double Sinks, Secondary Bath(s): Tub/Shower Combo
Kitchen Kitchen open to Family Room, Pantry
Interior
Interior Features High Ceiling
Heating Central Gas
Cooling Central Electric
Flooring Carpet, Tile, Wood
Fireplaces Number 1
Exterior
Garage Attached Garage
Garage Spaces 2.0
Roof Type Composition
Private Pool No
Building
Lot Description Other
Faces South
Story 2
Foundation Slab
Lot Size Range 0 Up To 1/4 Acre
Builder Name PREBISCH HOMES
Sewer Public Sewer
Water Public Water
Structure Type Other,Wood
New Construction Yes
Schools
Elementary Schools Love Elementary School
Middle Schools Hamilton Middle School (Houston)
High Schools Waltrip High School
School District 27 - Houston
Others
Senior Community No
Restrictions Deed Restrictions
Tax ID 142-248-001-0003
Energy Description Insulation - Blown Fiberglass
Acceptable Financing Cash Sale, Conventional, FHA, VA
Disclosures No Disclosures
Listing Terms Cash Sale, Conventional, FHA, VA
Financing Cash Sale,Conventional,FHA,VA
Special Listing Condition No Disclosures
Read Less Info
Want to know what your home might be worth? Contact us for a FREE valuation!

Our team is ready to help you sell your home for the highest possible price ASAP

Bought with Greenwood King Properties - Kirby Office

"My job is to find and attract mastery-based agents to the office, protect the culture, and make sure everyone is happy! "






