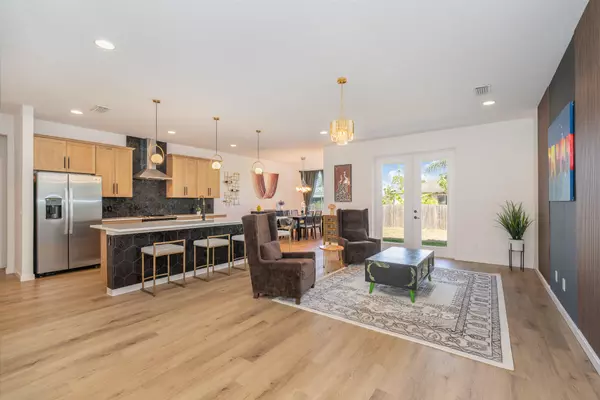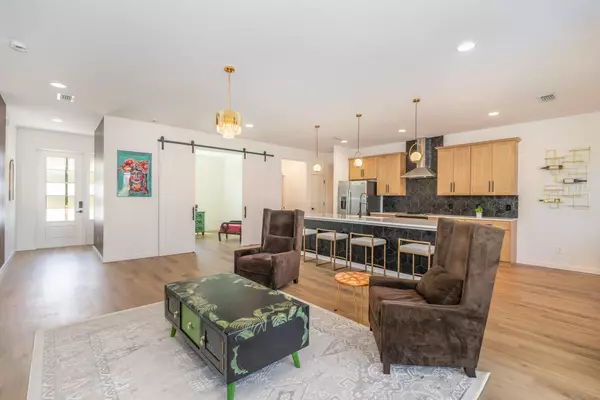$398,900
$398,900
For more information regarding the value of a property, please contact us for a free consultation.
4 Beds
2 Baths
1,975 SqFt
SOLD DATE : 06/24/2024
Key Details
Sold Price $398,900
Property Type Single Family Home
Sub Type Single Family Residence
Listing Status Sold
Purchase Type For Sale
Square Footage 1,975 sqft
Price per Sqft $201
Subdivision Port Malabar Unit 32
MLS Listing ID 1012614
Sold Date 06/24/24
Style Contemporary,Craftsman,Ranch
Bedrooms 4
Full Baths 2
HOA Y/N No
Total Fin. Sqft 1975
Originating Board Space Coast MLS (Space Coast Association of REALTORS®)
Year Built 2024
Annual Tax Amount $278
Tax Year 2023
Lot Size 10,019 Sqft
Acres 0.23
Property Description
MOODY MODERN MEETS SOPHISTICATED CONTEMPORARY IN THIS CUSTOM BOLD 2024 BUILT MASTERPIECE! Light and dark woods and layers of patterns accent bold colors and natural lighting that makes this brand new home feel extra special. If you are looking for that ''WOW'' factor, then this is the home for you to impress anyone who enters. This captivating new residence offers luxury, comfort and tranquility with beautiful designer fixtures and finishes. This meticulously crafted house boasts exquisite architectural design and unparalleled craftsmanship, a trussed covered porch, a gorgeously elegant kitchen equipped with top-of-the-line appliances, including drawer microwave, commercial vent hood and a huge 11 ft island perfect for culinary enthusiasts and entertaining a variety of guests. Add in a free standing modern bath tub, huge walk in shower with amazing tile design and colors to give you a finished product you can be proud of for many years! Come see this masterpiece today!
Location
State FL
County Brevard
Area 345 - Sw Palm Bay
Direction From exit #176 of I-95 go west on Palm Bay Road NE for .7 miles, left on Minton road for 3.3 miles, right on Jupiter Boulevard for .1 mile, left on DeGroodt Road SW for 2.2 miles, right on Florence Street SW for 312 feet, and left on Gould Avenue. The lot will be on your left.
Rooms
Primary Bedroom Level Main
Bedroom 2 Main
Bedroom 3 Main
Living Room Main
Interior
Interior Features Breakfast Bar, Breakfast Nook, Built-in Features, Ceiling Fan(s), Eat-in Kitchen, Entrance Foyer, Open Floorplan, Pantry, Primary Bathroom -Tub with Separate Shower, Smart Home, Smart Thermostat, Split Bedrooms, Vaulted Ceiling(s), Walk-In Closet(s)
Heating Central, Electric
Cooling Central Air, Electric
Flooring Vinyl
Furnishings Unfurnished
Appliance Dishwasher, Electric Cooktop, Electric Range, ENERGY STAR Qualified Dishwasher, ENERGY STAR Qualified Refrigerator, ENERGY STAR Qualified Water Heater, Refrigerator, Water Softener Owned
Laundry Electric Dryer Hookup
Exterior
Exterior Feature Storm Shutters
Garage Garage, Garage Door Opener, RV Access/Parking
Garage Spaces 2.0
Pool None
Utilities Available Cable Available, Electricity Connected
Waterfront No
Roof Type Shingle
Present Use Residential
Street Surface Asphalt
Porch Covered, Front Porch, Porch, Rear Porch
Road Frontage City Street
Garage Yes
Building
Lot Description Cleared
Faces West
Story 1
Sewer Aerobic Septic
Water Well
Architectural Style Contemporary, Craftsman, Ranch
Level or Stories One
New Construction Yes
Schools
Elementary Schools Westside
High Schools Bayside
Others
Senior Community No
Tax ID 29-36-13-Kk-01599.0-0028.00
Security Features Smoke Detector(s)
Acceptable Financing Cash, Conventional, FHA, VA Loan
Listing Terms Cash, Conventional, FHA, VA Loan
Special Listing Condition Standard
Read Less Info
Want to know what your home might be worth? Contact us for a FREE valuation!

Our team is ready to help you sell your home for the highest possible price ASAP

Bought with Blue Marlin Real Estate

"My job is to find and attract mastery-based agents to the office, protect the culture, and make sure everyone is happy! "






