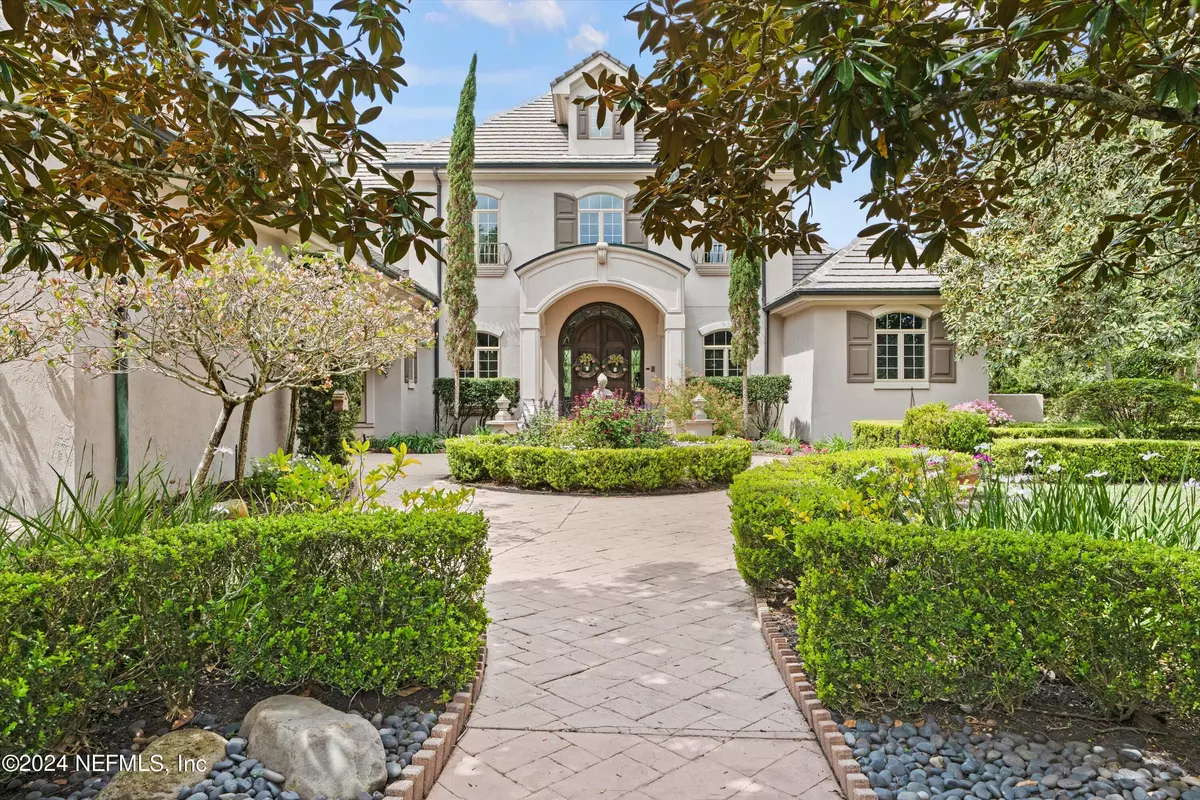$3,225,000
$3,500,000
7.9%For more information regarding the value of a property, please contact us for a free consultation.
4 Beds
6 Baths
6,129 SqFt
SOLD DATE : 06/28/2024
Key Details
Sold Price $3,225,000
Property Type Single Family Home
Sub Type Single Family Residence
Listing Status Sold
Purchase Type For Sale
Square Footage 6,129 sqft
Price per Sqft $526
Subdivision Sawgrass Island
MLS Listing ID 2018377
Sold Date 06/28/24
Style Villa
Bedrooms 4
Full Baths 4
Half Baths 2
HOA Fees $70
HOA Y/N Yes
Originating Board realMLS (Northeast Florida Multiple Listing Service)
Year Built 1998
Annual Tax Amount $14,270
Lot Size 1.730 Acres
Acres 1.73
Property Description
Welcome to this exquisite Provence Manor home nestled in prestigious Sawgrass Island within the Players Club community. With its sophisticated design and old-world charm, this property is the essence of luxury living, making it the perfect retreat for families seeking both style and comfort. This 4 Bedroom home plus an office has so much to offer. You'll love the tranquility of your private pool set against the beautiful water to golf views of the Valley Course's 9th hole. The heart of this home lies within its kitchen overlooking the family room and casual dining area; a perfect gathering place to entertain friends or just enjoy family. Venture upstairs and check out the media room, and the versatile loft space ready to adapt to your lifestyle needs. Don't miss the 3rd story activities room with so many possibilities! Step into the epitome of refined living, where every detail has been meticulously crafted to create a seamless blend of timeless elegance and comfort. Welcome home!
Location
State FL
County St. Johns
Community Sawgrass Island
Area 262-Ponte Vedra Beach-W Of A1A-S Of Solana Rd
Direction From JTB take A1A South to TPC Sawgrass, through main gate turn left on to Seven Mile Dr., at bottom of hill see sign to entrance of Sawgrass Island and turn left. It's the first house on the right as you come up to the roundabout.
Interior
Interior Features Breakfast Bar, Ceiling Fan(s), Eat-in Kitchen, Entrance Foyer, Kitchen Island, Open Floorplan, Pantry, Primary Bathroom -Tub with Separate Shower, Primary Downstairs, Vaulted Ceiling(s)
Heating Central
Cooling Central Air
Flooring Carpet, Tile, Wood
Fireplaces Number 2
Fireplaces Type Gas
Fireplace Yes
Exterior
Exterior Feature Balcony, Courtyard
Garage Attached, Garage, Garage Door Opener
Garage Spaces 3.0
Fence Full
Pool Private, In Ground, Fenced, Heated, Salt Water
Utilities Available Cable Available
Waterfront Yes
Waterfront Description Lagoon
View Golf Course, Lake, Pool, Trees/Woods
Roof Type Tile
Porch Covered, Patio
Total Parking Spaces 3
Garage Yes
Private Pool No
Building
Sewer Public Sewer
Water Public
Architectural Style Villa
Structure Type Block,Frame,Stone,Stucco
New Construction No
Others
HOA Name See full details in Documents for the 3 Assoc fees
Senior Community No
Tax ID 0620820560
Security Features 24 Hour Security,Carbon Monoxide Detector(s),Gated with Guard,Smoke Detector(s)
Acceptable Financing Cash, Conventional
Listing Terms Cash, Conventional
Read Less Info
Want to know what your home might be worth? Contact us for a FREE valuation!

Our team is ready to help you sell your home for the highest possible price ASAP
Bought with NON MLS

"My job is to find and attract mastery-based agents to the office, protect the culture, and make sure everyone is happy! "






