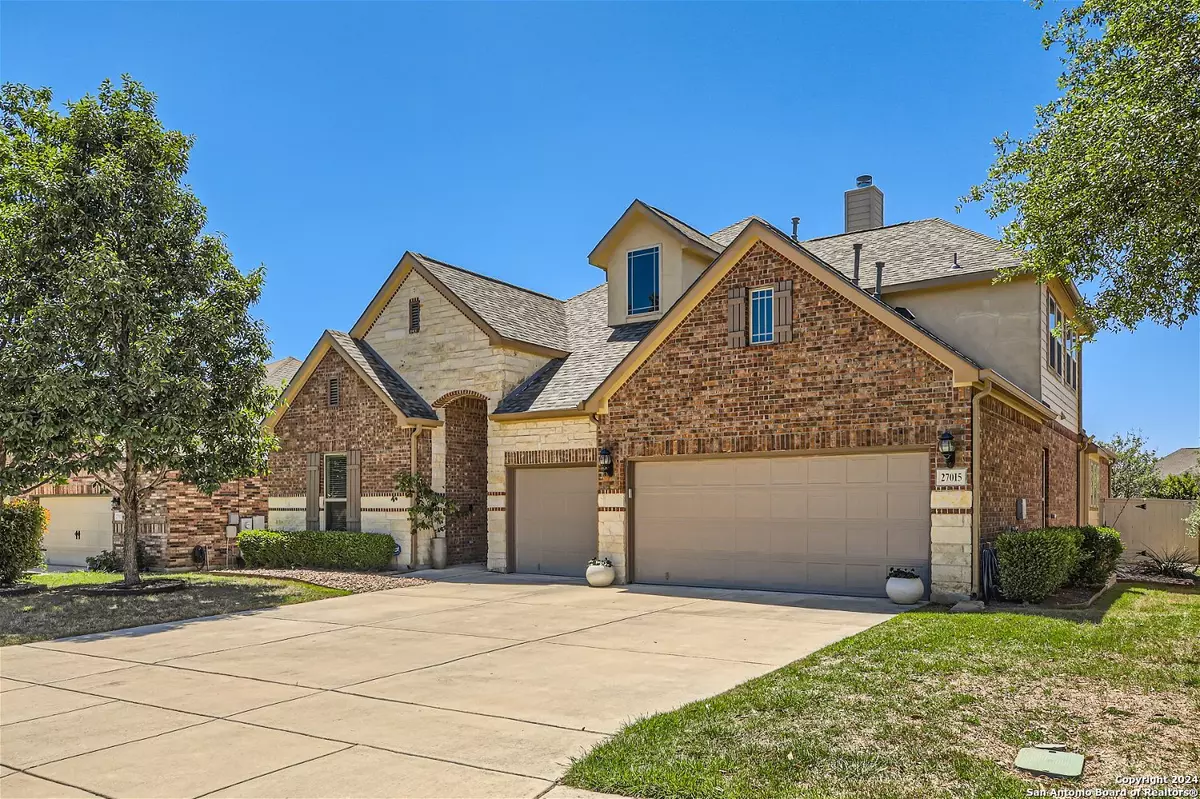$565,000
For more information regarding the value of a property, please contact us for a free consultation.
4 Beds
4 Baths
3,319 SqFt
SOLD DATE : 06/17/2024
Key Details
Property Type Single Family Home
Sub Type Single Residential
Listing Status Sold
Purchase Type For Sale
Square Footage 3,319 sqft
Price per Sqft $170
Subdivision Sablechase
MLS Listing ID 1764062
Sold Date 06/17/24
Style Two Story
Bedrooms 4
Full Baths 3
Half Baths 1
Construction Status Pre-Owned
HOA Fees $79/qua
Year Built 2014
Annual Tax Amount $4,617
Tax Year 2023
Lot Size 8,712 Sqft
Property Description
Many Updates throughout this exquisite 4-bed, 3 1/2 bath home located in the prestigious Boerne Independent School District. This award-winning property boasts a master suite that exudes luxury, featuring a spacious walk-in shower, his and her vanities, and a large walk-in closet for all your storage needs.____________________ All bedrooms are conveniently situated on the main floor, providing easy access and a seamless flow throughout the home. The dining room showcases custom built-in floor-to-ceiling bookcases, adding both elegance and functionality to the space. Upstairs is a large flex room, that can be a second living space, theater room, game space or large guest room.___________________This home comes with several recent upgrades, including a brand new roof installed in 2023 for added peace of mind. The main lower air conditioning unit is less than five years old, ensuring efficient cooling for years to come. New water softener 2022, new ceiling fans/light fixtures, and small details throughout. ______________________Step outside to discover a beautifully landscaped backyard, complete with separate professional turf designated for your beloved canine family members. The covered porch is perfect for morning coffee and evening entertaining.___________________ The 3 1/2 car garage is equipped with a Tesla charging port, catering to eco-conscious homeowners with electric vehicles. Don't miss this opportunity to own a stunning residence in a highly sought-after school district with top-notch amenities and modern conveniences.
Location
State TX
County Bexar
Area 1006
Rooms
Master Bathroom Main Level 18X14 Tub/Shower Separate, Separate Vanity, Garden Tub
Master Bedroom Main Level 20X15 DownStairs, Walk-In Closet, Ceiling Fan, Full Bath
Bedroom 2 Main Level 15X12
Bedroom 3 Main Level 14X11
Bedroom 4 Main Level 15X11
Living Room Main Level 25X20
Dining Room Main Level 16X13
Kitchen Main Level 16X13
Interior
Heating Central
Cooling Two Central
Flooring Carpeting, Ceramic Tile, Wood
Heat Source Natural Gas
Exterior
Garage Three Car Garage, Attached
Pool None
Amenities Available Controlled Access, Pool, Tennis, Clubhouse, Park/Playground, Sports Court, BBQ/Grill, Basketball Court
Waterfront No
Roof Type Composition
Private Pool N
Building
Lot Description Level
Foundation Slab
Sewer City
Water City
Construction Status Pre-Owned
Schools
Elementary Schools Fair Oaks Ranch
Middle Schools Boerne Middle S
High Schools Boerne Champion
School District Boerne
Others
Acceptable Financing Conventional, FHA, VA, Cash
Listing Terms Conventional, FHA, VA, Cash
Read Less Info
Want to know what your home might be worth? Contact us for a FREE valuation!

Our team is ready to help you sell your home for the highest possible price ASAP

"My job is to find and attract mastery-based agents to the office, protect the culture, and make sure everyone is happy! "






