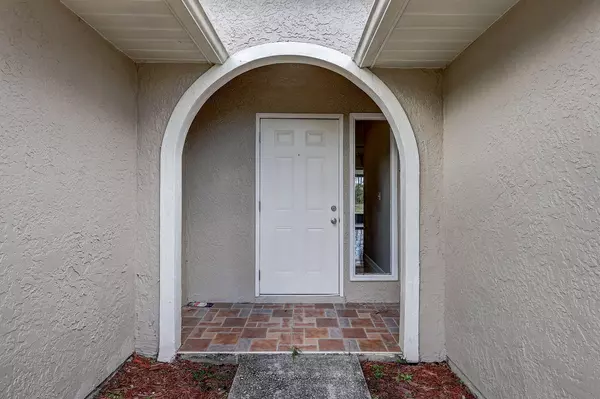$299,000
$315,000
5.1%For more information regarding the value of a property, please contact us for a free consultation.
3 Beds
2 Baths
1,428 SqFt
SOLD DATE : 07/02/2024
Key Details
Sold Price $299,000
Property Type Single Family Home
Sub Type Single Family Residence
Listing Status Sold
Purchase Type For Sale
Square Footage 1,428 sqft
Price per Sqft $209
Subdivision Port Malabar Unit 44
MLS Listing ID 1013478
Sold Date 07/02/24
Style Contemporary,Traditional
Bedrooms 3
Full Baths 2
HOA Y/N No
Total Fin. Sqft 1428
Originating Board Space Coast MLS (Space Coast Association of REALTORS®)
Year Built 1989
Annual Tax Amount $3,730
Tax Year 2023
Lot Size 10,454 Sqft
Acres 0.24
Property Description
Discover modest elegance in this fully updated split floor designed home, showcased by a stunning tile design in a gas fireplace in the spacious great room. Adjacent to the great room is a formal, Roman arch-inspired open dining room. Just off the kitchen, you will find a more casual dining area with a breakfast bar, perfect for everyday meals or extended family dining space.
The nearby kitchen is nicely updated with modern rounded quartz countertops, stainless steel electric range, microwave, and dishwasher. Privacy and space characterize the primary bedroom with double door entry and made complete with an ensuite primary bathroom featuring dual vanities, dual sink and beautifully updated contemporary tile tub and shower with spacious walk-in closet.
Roof 2023. Easy access to I-95, 30 mins to Beach, 20 to Melbourne Square Mall, FIT or Downtown Melbourne Shops, 18 to L3 Harris, 10 min to Publix Grocery
Location
State FL
County Brevard
Area 344 - Nw Palm Bay
Direction I-95 S to US Route 192, turn left onto St John's Heritage Parkway (south), turn left onto Emerson Dr NW, turn left onto Amador Ave NW, property is on the left.
Interior
Interior Features Breakfast Bar, Breakfast Nook, Built-in Features, Ceiling Fan(s), Eat-in Kitchen, Entrance Foyer, Open Floorplan, Pantry, Primary Bathroom - Tub with Shower, Primary Downstairs, Split Bedrooms, Vaulted Ceiling(s), Walk-In Closet(s)
Heating Electric, Heat Pump
Cooling Central Air, Electric
Flooring Tile, Vinyl
Fireplaces Type Electric
Furnishings Unfurnished
Fireplace Yes
Appliance Double Oven, Electric Water Heater, Microwave
Laundry Electric Dryer Hookup, Lower Level, Washer Hookup
Exterior
Exterior Feature ExteriorFeatures
Parking Features Additional Parking, Attached, Garage, Garage Door Opener
Garage Spaces 2.0
Pool None
Utilities Available Electricity Connected, Water Connected
View Trees/Woods
Roof Type Shingle
Present Use Single Family
Street Surface Asphalt
Porch Covered, Front Porch, Rear Porch, Screened
Road Frontage City Street
Garage Yes
Building
Lot Description Drainage Canal, Easement Access, Few Trees
Faces East
Story 1
Sewer Public Sewer
Water Public
Architectural Style Contemporary, Traditional
Level or Stories One
New Construction No
Schools
Elementary Schools Discovery
High Schools Heritage
Others
Senior Community No
Tax ID 28-36-21-Ko-02264.0-0011.00
Security Features Smoke Detector(s)
Acceptable Financing Cash, Conventional, FHA, VA Loan
Listing Terms Cash, Conventional, FHA, VA Loan
Special Listing Condition Standard
Read Less Info
Want to know what your home might be worth? Contact us for a FREE valuation!

Our team is ready to help you sell your home for the highest possible price ASAP

Bought with Coldwell Banker Paradise

"My job is to find and attract mastery-based agents to the office, protect the culture, and make sure everyone is happy! "






