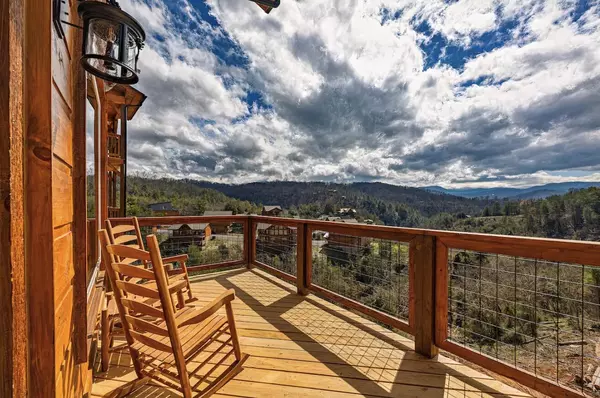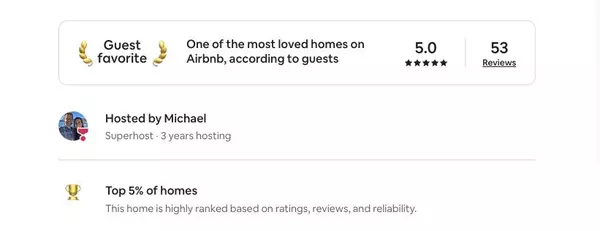$1,100,000
$1,200,000
8.3%For more information regarding the value of a property, please contact us for a free consultation.
4 Beds
6 Baths
3,456 SqFt
SOLD DATE : 07/09/2024
Key Details
Sold Price $1,100,000
Property Type Single Family Home
Sub Type Single Family Residence
Listing Status Sold
Purchase Type For Sale
Square Footage 3,456 sqft
Price per Sqft $318
Subdivision Mountain Shangrila
MLS Listing ID 301214
Sold Date 07/09/24
Style Cabin
Bedrooms 4
Full Baths 4
Half Baths 2
HOA Fees $100/mo
HOA Y/N Yes
Abv Grd Liv Area 2,304
Originating Board Great Smoky Mountains Association of REALTORS®
Year Built 2021
Annual Tax Amount $3,795
Tax Year 2023
Property Description
2023 Gross Rental Income @ $147,335.80 and a perfect 5.0 stars after 50+ reviews. This like new & turnkey cabin with amazing views is strategically located halfway between Pigeon Force and Gatlinburg. The main floor features a large family room and open concept kitchen with a master on the main. Downstairs features the entertainment section of cabin with an open concept theater room & game room with an additional bed/bunk room. The upstairs has 3 private bedrooms each with their own private ensuite bathrooms. The property has to large decks off the main floor and bottom floor to soak in that classic long range Smoky Mountain View. Cabins like these, with a stellar location and a great view, don't come along too often so ask your realtor for a showing or the virtual walkthrough video today.
Location
State TN
County Sevier
Zoning R1
Direction GPS FRIENDLY! From Gatlinburg, take Parkway north towards Pigeon Forge. Right on King Branch. Left on Gnatty Branch Rd. Left on Shangrila Way. Cabin on left. No realtor sign on property.
Rooms
Basement Finished, Walk-Out Access
Interior
Interior Features Cathedral Ceiling(s), Ceiling Fan(s), Eat-in Kitchen, Granite Counters, Great Room, Kitchen Island, Living/Dining Combo, Soaking Tub, Storage, Walk-In Shower(s)
Heating Central, Electric, Heat Pump
Cooling Central Air, Electric, Heat Pump
Flooring Luxury Vinyl
Fireplaces Number 2
Fireplaces Type Electric
Equipment Satellite Dish, Satellite Dish Leased
Fireplace Yes
Window Features Window Treatments
Appliance Dishwasher, Dryer, Electric Range, Microwave, Refrigerator, Washer
Laundry Electric Dryer Hookup, Laundry Closet, Lower Level, Washer Hookup
Exterior
Exterior Feature Rain Gutters
Garage Off Street, On Site
Pool None
Utilities Available Electricity Connected, High Speed Internet Connected, Satellite Dish Connected, Sewer Connected, Water Connected
Waterfront No
View Y/N Yes
View Mountain(s), Seasonal, Trees/Woods, Other
Roof Type Composition
Street Surface Paved
Porch Deck
Road Frontage Private Road
Garage No
Building
Lot Description Cleared, Landscaped, Paved, Sloped Down, Views
Story 3
Water Public
Architectural Style Cabin
Structure Type Frame,Wood Siding
New Construction No
Others
Security Features Smoke Detector(s)
Acceptable Financing 1031 Exchange, Cash, Conventional
Listing Terms 1031 Exchange, Cash, Conventional
Read Less Info
Want to know what your home might be worth? Contact us for a FREE valuation!

Our team is ready to help you sell your home for the highest possible price ASAP

"My job is to find and attract mastery-based agents to the office, protect the culture, and make sure everyone is happy! "






