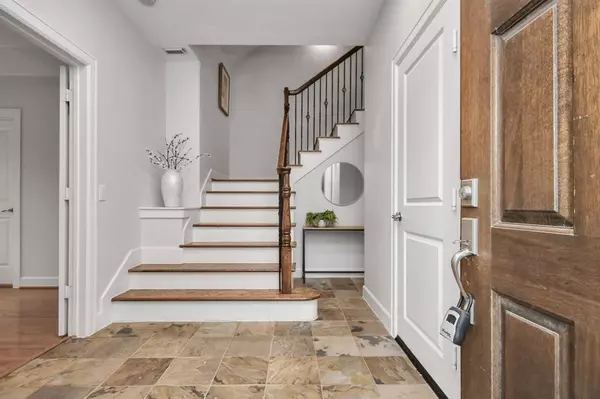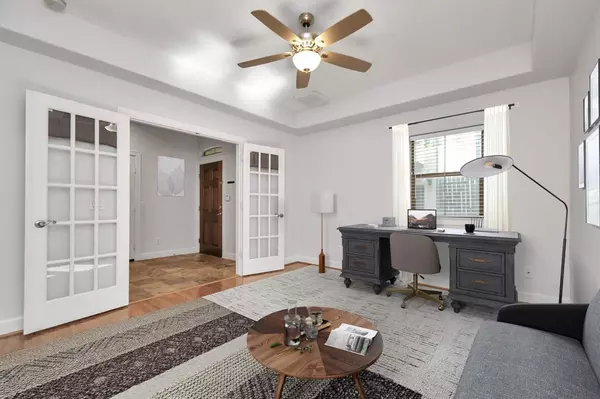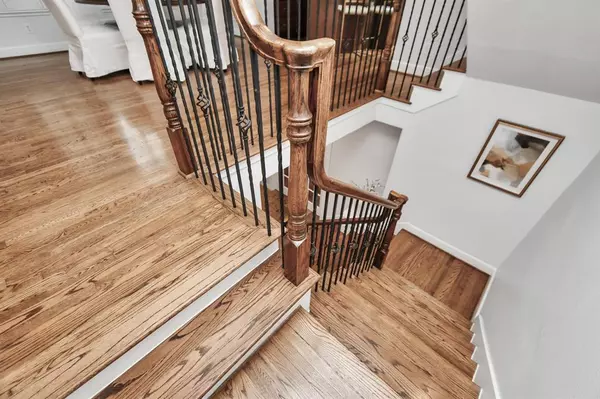$500,000
For more information regarding the value of a property, please contact us for a free consultation.
3 Beds
3.1 Baths
2,123 SqFt
SOLD DATE : 07/15/2024
Key Details
Property Type Townhouse
Sub Type Townhouse
Listing Status Sold
Purchase Type For Sale
Square Footage 2,123 sqft
Price per Sqft $226
Subdivision Millennium Homes On Bomar Ave
MLS Listing ID 57420495
Sold Date 07/15/24
Style Traditional
Bedrooms 3
Full Baths 3
Half Baths 1
HOA Fees $95/ann
Year Built 2003
Annual Tax Amount $9,151
Tax Year 2023
Lot Size 1,605 Sqft
Property Description
Step into this charming townhome nestled in a secure gated community, where every detail is meticulously tended to. With ample guest parking available, convenience greets you at the doorstep. Inside, be welcomed by soaring ceilings and pristine hardwood floors that adorn the living & dining areas. Sunlight dances through plantation shutters, highlighting the cozy fireplace and inviting ambiance. Two balconies offer serene outdoor retreats, while generously-sized windows invite the outdoors in. The first floor study/bedroom opens to a tranquil patio, offering versatility and relaxation. The gourmet kitchen is a chef's delight, boasting granite countertops, stainless steel appliances, a gas range, and a convenient walk-in pantry. Retreat to the expansive and luminous primary suite, complete with a luxuriously appointed spa-like bath featuring double sinks, a whirlpool tub, a separate shower, and a TWO spacious closets for effortless organization. Home equipped with hardwired internet.
Location
State TX
County Harris
Area Montrose
Rooms
Bedroom Description 1 Bedroom Down - Not Primary BR,Primary Bed - 3rd Floor,Walk-In Closet
Other Rooms Home Office/Study, Living Area - 2nd Floor, Utility Room in House
Master Bathroom Half Bath, Primary Bath: Double Sinks, Primary Bath: Jetted Tub, Primary Bath: Separate Shower
Kitchen Breakfast Bar, Island w/ Cooktop, Kitchen open to Family Room, Pantry, Pots/Pans Drawers
Interior
Interior Features Crown Molding, Fire/Smoke Alarm, High Ceiling
Heating Central Gas, Zoned
Cooling Central Electric, Zoned
Flooring Carpet, Stone, Tile, Wood
Fireplaces Number 1
Fireplaces Type Gaslog Fireplace
Dryer Utilities 1
Laundry Utility Rm in House
Exterior
Exterior Feature Balcony, Controlled Access
Garage Attached Garage
Garage Spaces 2.0
Roof Type Composition
Accessibility Driveway Gate
Private Pool No
Building
Story 3
Entry Level Levels 1, 2 and 3
Foundation Slab
Sewer Public Sewer
Water Public Water
Structure Type Stone,Stucco
New Construction No
Schools
Elementary Schools William Wharton K-8 Dual Language Academy
Middle Schools Gregory-Lincoln Middle School
High Schools Lamar High School (Houston)
School District 27 - Houston
Others
HOA Fee Include Water and Sewer
Senior Community No
Tax ID 122-070-001-0017
Energy Description Ceiling Fans
Acceptable Financing Cash Sale, Conventional
Tax Rate 2.0148
Disclosures Sellers Disclosure
Listing Terms Cash Sale, Conventional
Financing Cash Sale,Conventional
Special Listing Condition Sellers Disclosure
Read Less Info
Want to know what your home might be worth? Contact us for a FREE valuation!

Our team is ready to help you sell your home for the highest possible price ASAP

Bought with Clarkson and Company Real Estate

"My job is to find and attract mastery-based agents to the office, protect the culture, and make sure everyone is happy! "






