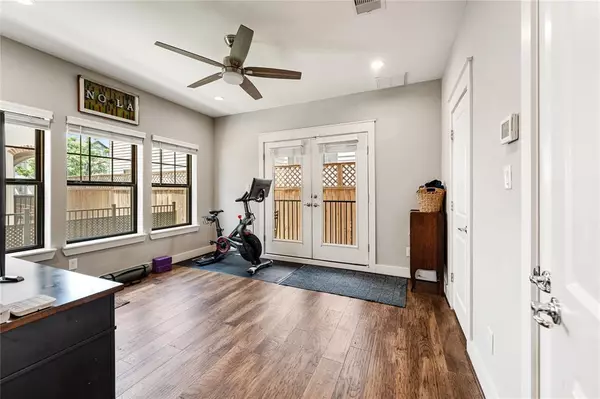$515,000
For more information regarding the value of a property, please contact us for a free consultation.
3 Beds
3.1 Baths
2,104 SqFt
SOLD DATE : 07/16/2024
Key Details
Property Type Single Family Home
Listing Status Sold
Purchase Type For Sale
Square Footage 2,104 sqft
Price per Sqft $249
Subdivision West 23Rd Street Grove
MLS Listing ID 82551166
Sold Date 07/16/24
Style Traditional
Bedrooms 3
Full Baths 3
Half Baths 1
Year Built 2019
Annual Tax Amount $8,933
Tax Year 2023
Lot Size 1,728 Sqft
Acres 0.0397
Property Description
Welcome to 1249 W23rd, a corner lot & charming residence nestled in the popular neighborhood of Houston-Heights.This delightful property offers a perfect blend of convenience, comfort and style.Upon arrival, you'll be greeted by a beautiful landscape of yard space w. artificial turf, adding to the curb appeal of this inviting home.Discover a contemporary design of interior boasting 3 bds & 3.5 baths.The spacious living area offers plentiful of natural light with open concept living.Indulge a morning coffee with a captivating read on the balcony.The expansive kitchen island is a chef's dream, equipped with modern appliances, abundance of cabinets and ample storage.Making it a passionate epicenter of culinary creativity.Generously sized bedrooms, bathrooms are elegantly designed w. luxurious finishes, offering a serene retreat.Good commute and proximity to major hwys, downtown, Houston's inner loop, Medical Center & Galleria. Surrounded by fun family activities-Heights Hike & Bike Trail.
Location
State TX
County Harris
Area Heights/Greater Heights
Rooms
Bedroom Description 1 Bedroom Down - Not Primary BR,Primary Bed - 3rd Floor
Other Rooms 1 Living Area, Kitchen/Dining Combo, Living Area - 2nd Floor
Master Bathroom Half Bath, Primary Bath: Double Sinks, Primary Bath: Separate Shower
Kitchen Island w/ Cooktop, Kitchen open to Family Room, Pantry, Soft Closing Cabinets, Soft Closing Drawers, Under Cabinet Lighting
Interior
Interior Features Balcony, Fire/Smoke Alarm, High Ceiling, Prewired for Alarm System, Refrigerator Included, Washer Included, Wired for Sound
Heating Central Gas
Cooling Central Electric
Flooring Carpet, Engineered Wood, Tile
Exterior
Exterior Feature Artificial Turf, Back Yard Fenced, Balcony, Side Yard
Garage Attached Garage
Garage Spaces 2.0
Garage Description Auto Garage Door Opener
Roof Type Composition
Street Surface Concrete,Curbs
Accessibility Automatic Gate
Private Pool No
Building
Lot Description Other
Faces West
Story 3
Foundation Pier & Beam
Lot Size Range 0 Up To 1/4 Acre
Sewer Public Sewer
Water Public Water
Structure Type Other
New Construction No
Schools
Elementary Schools Sinclair Elementary School (Houston)
Middle Schools Hamilton Middle School (Houston)
High Schools Waltrip High School
School District 27 - Houston
Others
Senior Community No
Restrictions Deed Restrictions
Tax ID 139-061-001-0003
Ownership Full Ownership
Energy Description Attic Vents,Digital Program Thermostat,Energy Star Appliances,Energy Star/CFL/LED Lights,High-Efficiency HVAC,Insulated/Low-E windows,Insulation - Batt,Insulation - Blown Fiberglass,Insulation - Spray-Foam,Radiant Attic Barrier
Acceptable Financing Cash Sale, Conventional
Tax Rate 2.0148
Disclosures Sellers Disclosure
Listing Terms Cash Sale, Conventional
Financing Cash Sale,Conventional
Special Listing Condition Sellers Disclosure
Read Less Info
Want to know what your home might be worth? Contact us for a FREE valuation!

Our team is ready to help you sell your home for the highest possible price ASAP

Bought with Compass RE Texas, LLC - Houston

"My job is to find and attract mastery-based agents to the office, protect the culture, and make sure everyone is happy! "






