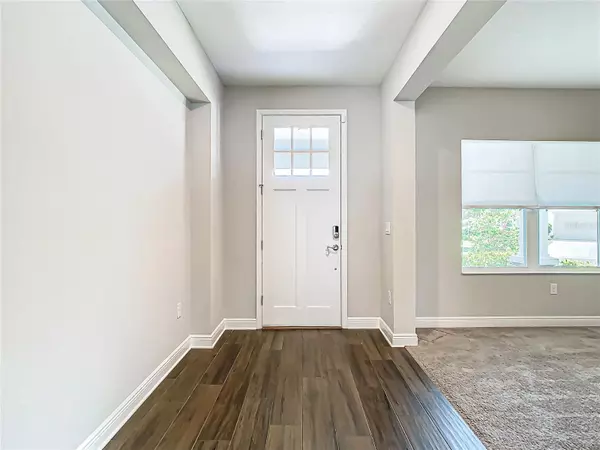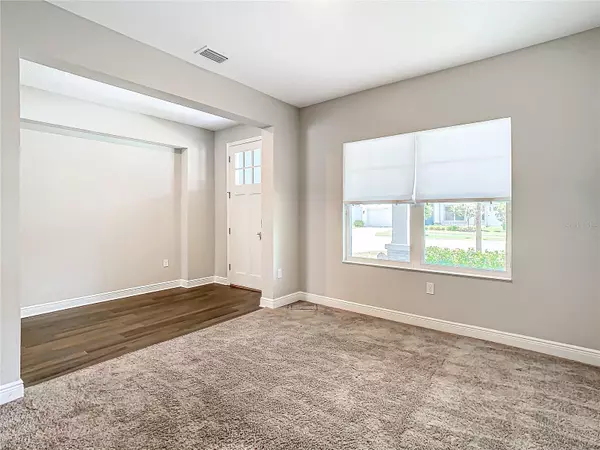$691,000
$700,000
1.3%For more information regarding the value of a property, please contact us for a free consultation.
4 Beds
3 Baths
2,673 SqFt
SOLD DATE : 07/18/2024
Key Details
Sold Price $691,000
Property Type Single Family Home
Sub Type Single Family Residence
Listing Status Sold
Purchase Type For Sale
Square Footage 2,673 sqft
Price per Sqft $258
Subdivision Glen Cove
MLS Listing ID T3531689
Sold Date 07/18/24
Bedrooms 4
Full Baths 3
Construction Status Financing,Inspections
HOA Fees $150/qua
HOA Y/N Yes
Originating Board Stellar MLS
Year Built 2020
Annual Tax Amount $8,102
Lot Size 5,662 Sqft
Acres 0.13
Lot Dimensions 55.21x100.03
Property Description
Welcome to your dream home in the heart of Tampa! Nestled within the exclusive 24-home gated community of GLEN COVE, this residence showcases exceptional quality construction. Upon entering, you'll be greeted by an open and airy floor plan that seamlessly blends modern elegance with comfortable living. The spacious layout is perfect for family gatherings and entertaining. Beautiful tile floors and dual sliding doors to the covered lanai and fenced backyard offer the quintessential Florida indoor-outdoor living experience. The kitchen is a chef's dream, featuring upgraded stainless steel appliances with natural gas, granite countertops, a large center island, ample cabinetry, and a walk-in pantry! Additionally, the first floor includes a versatile front room perfect for a home office or additional entertainment area, as well as a private bedroom and full bath all on the first level for added convenience.
Upstairs, you’ll find an oversized loft space perfect for family fun and movie nights. The luxurious master suite features a walk-in closet and a spa-like ensuite bathroom with dual sinks set in granite vanities, a soaking tub, and a separate glass-enclosed shower. The additional upstairs bedrooms are generously sized and share an ensuite bathroom featuring dual sinks, offering ample room for morning and evening routines and includes a thoughtfully designed layout with separate door leading to the shower and the toilet area, providing additional privacy and convenience.
Each home in GLEN COVE features concrete first-level construction on a mesh-reinforced foundation, dual-pane insulated windows, and professionally engineered roof trusses with hurricane clips for optimal insurance benefits. This prime location near Waters Ave and N. Dale Mabry offers easy commutes for work, shopping, dining, and entertainment. The gated community adds an extra layer of security and peace of mind. Freshly painted and carpets professionally cleaned, this home is move-in ready! Don't miss this opportunity—schedule your private showing today and welcome home!
Location
State FL
County Hillsborough
Community Glen Cove
Zoning PD
Rooms
Other Rooms Inside Utility
Interior
Interior Features Ceiling Fans(s), Open Floorplan, Stone Counters, Walk-In Closet(s)
Heating Central
Cooling Central Air
Flooring Carpet, Ceramic Tile
Fireplace false
Appliance Convection Oven, Dishwasher, Disposal, Dryer, Microwave, Range, Tankless Water Heater
Laundry Electric Dryer Hookup, Gas Dryer Hookup, Inside, Laundry Room, Washer Hookup
Exterior
Exterior Feature Irrigation System
Garage Spaces 2.0
Community Features Community Mailbox, Gated Community - No Guard
Utilities Available BB/HS Internet Available, Cable Connected, Electricity Connected, Natural Gas Connected, Public
Roof Type Shingle
Attached Garage true
Garage true
Private Pool No
Building
Lot Description Cul-De-Sac
Story 2
Entry Level Two
Foundation Slab
Lot Size Range 0 to less than 1/4
Sewer Public Sewer
Water None
Structure Type Block,HardiPlank Type,Stucco
New Construction false
Construction Status Financing,Inspections
Schools
Elementary Schools Crestwood-Hb
Middle Schools Memorial-Hb
High Schools Chamberlain-Hb
Others
Pets Allowed Yes
Senior Community No
Ownership Fee Simple
Monthly Total Fees $150
Acceptable Financing Cash, Conventional, FHA, VA Loan
Membership Fee Required Required
Listing Terms Cash, Conventional, FHA, VA Loan
Special Listing Condition None
Read Less Info
Want to know what your home might be worth? Contact us for a FREE valuation!

Our team is ready to help you sell your home for the highest possible price ASAP

© 2024 My Florida Regional MLS DBA Stellar MLS. All Rights Reserved.
Bought with KELLER WILLIAMS TAMPA CENTRAL

"My job is to find and attract mastery-based agents to the office, protect the culture, and make sure everyone is happy! "






