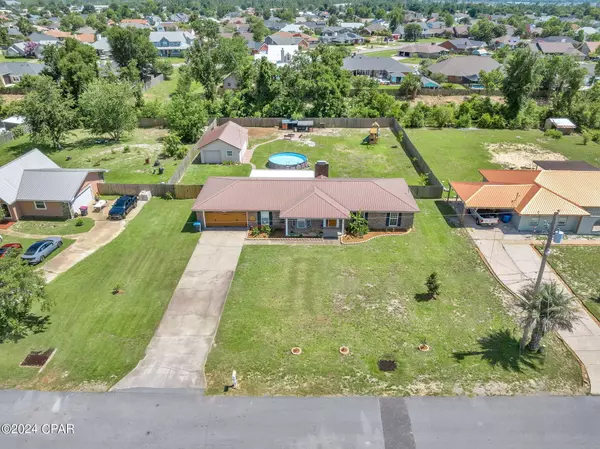$365,000
$385,000
5.2%For more information regarding the value of a property, please contact us for a free consultation.
3 Beds
2 Baths
1,901 SqFt
SOLD DATE : 07/22/2024
Key Details
Sold Price $365,000
Property Type Single Family Home
Sub Type Detached
Listing Status Sold
Purchase Type For Sale
Square Footage 1,901 sqft
Price per Sqft $192
Subdivision Baywood Shores Est Unit 2
MLS Listing ID 759026
Sold Date 07/22/24
Style Contemporary
Bedrooms 3
Full Baths 2
HOA Y/N No
Year Built 1974
Annual Tax Amount $2,932
Tax Year 2023
Lot Size 0.550 Acres
Acres 0.55
Property Description
CURRENTLY UNDER CONTRACT, SELLER WILL CONSIDER BACKUP OFFERS 3 Bedroom/2 Bathroom BRICK home + Bonus room & Workshop sitting on a HALF acre lot in the highly desired Lynn Haven area! With space to make your backyard dreams come true; Exterior boasts a covered front and back porch, fenced backyard, playground, paver fire-pit, and 20x24 heated and cooled workshop/garage. Interior showcases luxury vinyl plank flooring throughout all common areas. Spacious formal entryway leading to an open concept kitchen/ living. Situated off the entryway sits the large bonus room with bay windows and formal dining area. Living room features a bricked wall wood burning fireplace, and accent wall overlooking the beautiful kitchen. Kitchen showcases a large island/breakfast bar with underneath cabinetry, Quartz countertops, stainless steel appliances, built-in microwave, deep stainless steel sink, tile backsplash, and recessed lighting. Large mud room/ laundry room sit off the garage and back door. Bedrooms feature carpet flooring; Guest bathroom features tiled shower/ tub combo. Master bedroom and en-suite features a tiled shower, and built-in dresser storage. HVAC fully replaced in 2020 with UV purification system, new well pump 2023, new metal roof on workshop 2021, shed built in 2022 with extra attic storage, kitchen remodeled 2018, 4 zone irrigation system and metal roof on main home is 11 years old. Call to schedule your private showing today! All Measurements approx. buyer to verify if important.
Location
State FL
County Bay
Area 02 - Bay County - Central
Interior
Interior Features Breakfast Bar, Fireplace, Kitchen Island, Recessed Lighting, Workshop
Heating Central, Electric, Fireplace(s)
Cooling Central Air, Electric
Furnishings Unfurnished
Fireplace Yes
Appliance Dishwasher, Electric Oven, Electric Range, Microwave, Refrigerator, Water Softener Owned
Exterior
Exterior Feature Fire Pit, Patio
Garage Attached, Driveway, Detached, Garage, Oversized, Paved, RV Access/Parking
Garage Spaces 2.0
Garage Description 2.0
Fence Fenced, Privacy
Utilities Available Cable Connected, Electricity Connected, Septic Available, Water Available
Waterfront No
Roof Type Metal
Porch Covered, Open, Patio, Porch
Building
Lot Description Level
Foundation Slab
Sewer Septic Tank
Water Well
Architectural Style Contemporary
Additional Building Second Garage, Garage(s), Workshop
Schools
Elementary Schools Lynn Haven
Middle Schools Mowat
High Schools Mosley
Others
Tax ID 11713-026-000
Acceptable Financing Cash, Conventional, FHA, VA Loan
Listing Terms Cash, Conventional, FHA, VA Loan
Financing Cash
Read Less Info
Want to know what your home might be worth? Contact us for a FREE valuation!

Our team is ready to help you sell your home for the highest possible price ASAP
Bought with SweetBay Realty

"My job is to find and attract mastery-based agents to the office, protect the culture, and make sure everyone is happy! "






