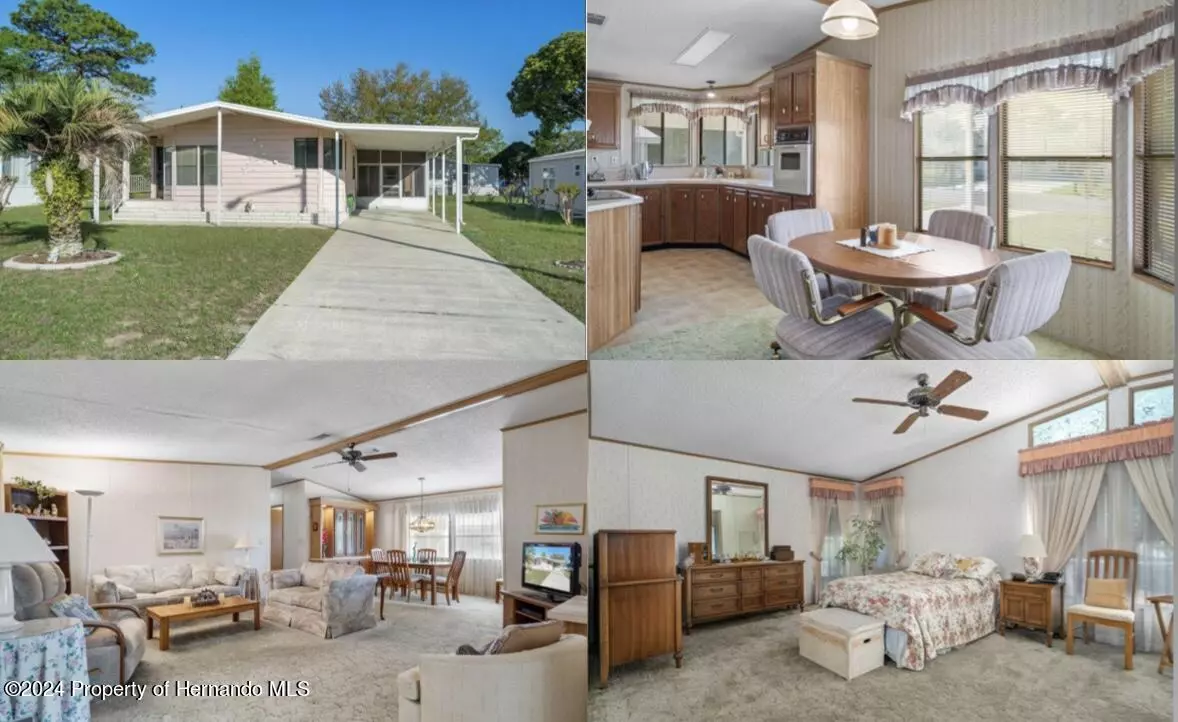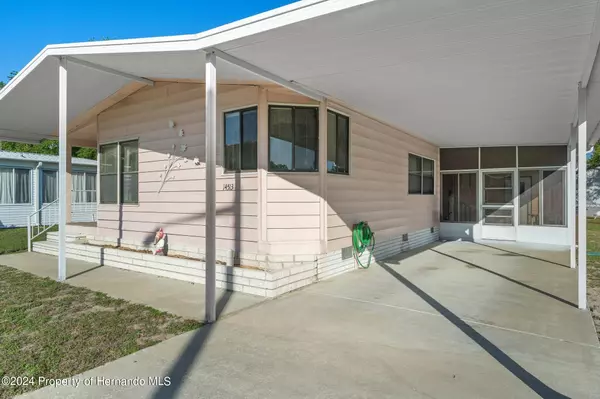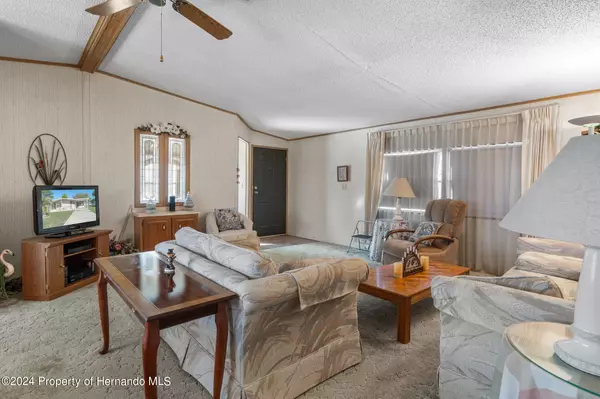$161,000
$170,000
5.3%For more information regarding the value of a property, please contact us for a free consultation.
2 Beds
2 Baths
1,347 SqFt
SOLD DATE : 07/25/2024
Key Details
Sold Price $161,000
Property Type Manufactured Home
Sub Type Manufactured Home
Listing Status Sold
Purchase Type For Sale
Square Footage 1,347 sqft
Price per Sqft $119
Subdivision Brookridge Comm Unit 1
MLS Listing ID 2237466
Sold Date 07/25/24
Style Ranch
Bedrooms 2
Full Baths 2
HOA Fees $50/mo
HOA Y/N Yes
Originating Board Hernando County Association of REALTORS®
Year Built 1987
Annual Tax Amount $769
Tax Year 2023
Lot Size 6,344 Sqft
Acres 0.15
Property Description
MOTIVATED SELLER!!!! Seller says, bring all reasonable offers! Check out this beautiful 2 bedroom, 2 bathroom, FURNISHED home located in the highly desirable 55+ golfing community of Brookridge. Home features: 1347 sq. ft, eat in kitchen with wood cabinetry, great room, dining room with built in China cabinet, master bedroom suite with walk in closet, dual sinks, stand alone shower with separate garden tub. Large guest bedroom with walk in closet, full guest bath with shower/tub combo. Indoor laundry room for your convenience with outdoor access to the utility shed. Screened in lanai on the side of the home that leads to carport, perfect for entertaining family and friends. Roof over 2012 and HVAC 2022. The community offers 24/7 gated access, an 18 hole; par 72 golf course, club house, heated pool, tennis courts, pickle ball, fitness room, social events/activities and so much more... Great location, near Weeki Wachee Springs, Buccaneer Bay water park, restaurants, shopping, the Gulf of Mexico, and an easy commute to Tampa from the Suncoast Parkway. Easy show, schedule an appointment to see this home today!!!
Location
State FL
County Hernando
Community Brookridge Comm Unit 1
Zoning PDP
Direction Head East on Cortez Blvd, Turn Left toward Brookridge Central Blvd, Turn Right onto Brookridge Blvd, Turn Right onto Dehaven Ave. Home is on the Right.
Interior
Interior Features Built-in Features, Double Vanity, Primary Bathroom -Tub with Separate Shower, Walk-In Closet(s)
Heating Central, Electric
Cooling Central Air, Electric
Flooring Carpet, Vinyl
Appliance Dryer, Electric Oven, Microwave, Refrigerator, Washer
Exterior
Exterior Feature ExteriorFeatures
Garage Assigned
Carport Spaces 1
Utilities Available Electricity Available
Amenities Available Clubhouse, Fitness Center, Gated, Golf Course, Pool, Security, Storage, Tennis Court(s), Other
Waterfront No
View Y/N No
Roof Type Metal
Porch Patio
Garage No
Building
Story 1
Water Public
Architectural Style Ranch
Level or Stories 1
New Construction No
Schools
Elementary Schools Pine Grove
Middle Schools West Hernando
High Schools Central
Others
Senior Community Yes
Tax ID R27 222 18 1468 0009 0190
Acceptable Financing Cash, Conventional, Other
Listing Terms Cash, Conventional, Other
Read Less Info
Want to know what your home might be worth? Contact us for a FREE valuation!

Our team is ready to help you sell your home for the highest possible price ASAP

"My job is to find and attract mastery-based agents to the office, protect the culture, and make sure everyone is happy! "






