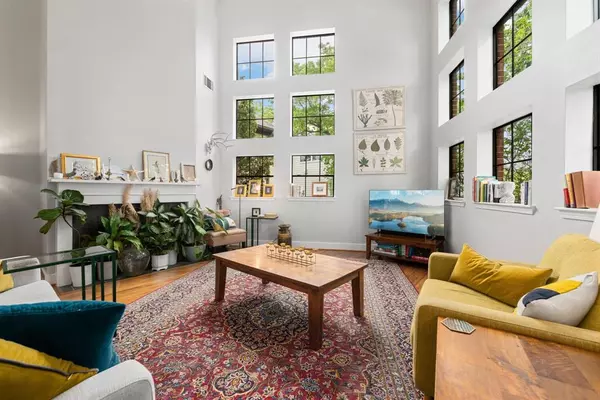$790,000
For more information regarding the value of a property, please contact us for a free consultation.
3 Beds
2.1 Baths
2,150 SqFt
SOLD DATE : 07/25/2024
Key Details
Property Type Single Family Home
Listing Status Sold
Purchase Type For Sale
Square Footage 2,150 sqft
Price per Sqft $358
Subdivision Hyde Park Ext
MLS Listing ID 71613165
Sold Date 07/25/24
Style Traditional
Bedrooms 3
Full Baths 2
Half Baths 1
Year Built 1997
Annual Tax Amount $14,840
Tax Year 2023
Lot Size 4,265 Sqft
Property Description
Welcome to this charming 3-story home, where abundant natural light, scenic tree views, and a warm, spacious ambiance create an inviting living space. Located in the sought-after Hyde Park area with easy access to popular neighborhoods like Montrose, Heights & Museum District, this property is an ideal home for those seeking comfort and convenience. The open plan layout seamlessly connects different areas while maintaining distinct divisions. Significant updates have been made to the property, including the HVAC system, wood floors, kitchen countertops, powder room, and primary bathroom. These updates, completed over the years, reflect a commitment to maintaining and improving the property with modern comfort & style. A sprawling front/side yard, complete with a patio, beckons for leisurely moments or festive gatherings. Conveniently located close to shopping, dining and popular neighborhoods. We invite you to explore further and schedule a visit to experience this property firsthand.
Location
State TX
County Harris
Area Montrose
Rooms
Bedroom Description En-Suite Bath,Primary Bed - 1st Floor,Sitting Area,Walk-In Closet
Other Rooms 1 Living Area, Home Office/Study, Kitchen/Dining Combo, Living Area - 2nd Floor, Utility Room in House
Master Bathroom Half Bath, Primary Bath: Double Sinks, Primary Bath: Separate Shower, Primary Bath: Soaking Tub, Secondary Bath(s): Tub/Shower Combo, Vanity Area
Kitchen Breakfast Bar, Island w/ Cooktop, Pantry, Pots/Pans Drawers, Soft Closing Cabinets, Soft Closing Drawers, Walk-in Pantry
Interior
Interior Features Alarm System - Owned, Crown Molding, Fire/Smoke Alarm, High Ceiling, Window Coverings
Heating Central Gas, Other Heating
Cooling Central Electric, Other Cooling
Flooring Tile, Wood
Fireplaces Number 1
Fireplaces Type Gas Connections, Gaslog Fireplace
Dryer Utilities 1
Exterior
Exterior Feature Patio/Deck, Side Yard, Sprinkler System
Garage Attached Garage
Garage Spaces 2.0
Roof Type Composition
Street Surface Asphalt
Private Pool No
Building
Lot Description Other
Faces West
Story 3
Foundation Slab
Lot Size Range 0 Up To 1/4 Acre
Sewer Public Sewer
Water Public Water
Structure Type Brick,Cement Board
New Construction No
Schools
Elementary Schools William Wharton K-8 Dual Language Academy
Middle Schools Gregory-Lincoln Middle School
High Schools Lamar High School (Houston)
School District 27 - Houston
Others
Senior Community No
Restrictions Unknown
Tax ID 018-043-000-0022
Energy Description Ceiling Fans,Digital Program Thermostat,Energy Star Appliances,HVAC>13 SEER,Radiant Attic Barrier
Acceptable Financing Cash Sale, Conventional, FHA, VA
Tax Rate 2.0148
Disclosures Sellers Disclosure
Listing Terms Cash Sale, Conventional, FHA, VA
Financing Cash Sale,Conventional,FHA,VA
Special Listing Condition Sellers Disclosure
Read Less Info
Want to know what your home might be worth? Contact us for a FREE valuation!

Our team is ready to help you sell your home for the highest possible price ASAP

Bought with Martha Turner Sotheby's International Realty

"My job is to find and attract mastery-based agents to the office, protect the culture, and make sure everyone is happy! "






