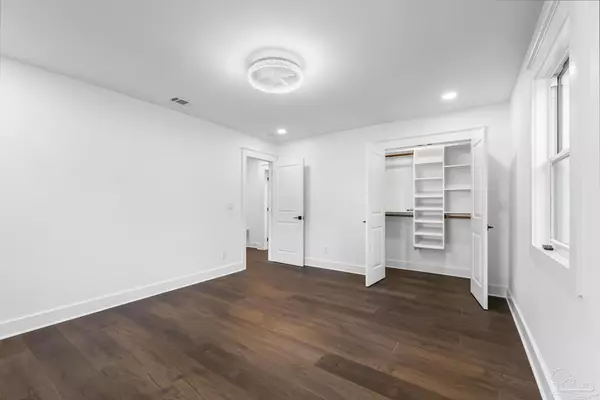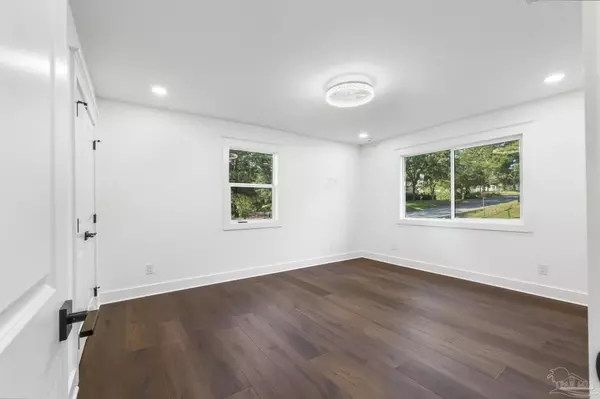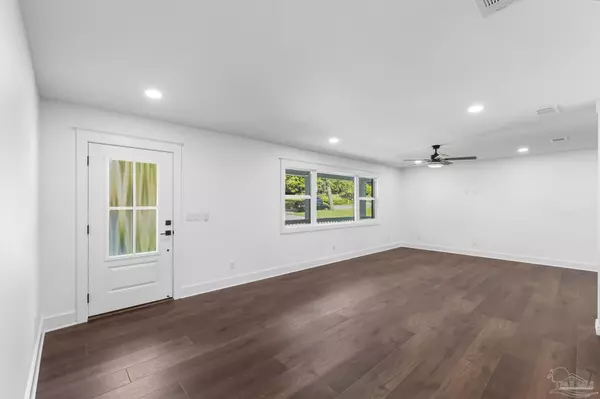Bought with Linda Mitchell • Gulf Real Estate Group, LLC
$800,000
$829,900
3.6%For more information regarding the value of a property, please contact us for a free consultation.
4 Beds
3 Baths
2,169 SqFt
SOLD DATE : 07/26/2024
Key Details
Sold Price $800,000
Property Type Single Family Home
Sub Type Single Family Residence
Listing Status Sold
Purchase Type For Sale
Square Footage 2,169 sqft
Price per Sqft $368
Subdivision Lakeview
MLS Listing ID 647120
Sold Date 07/26/24
Style Ranch
Bedrooms 4
Full Baths 3
HOA Y/N No
Originating Board Pensacola MLS
Year Built 1952
Lot Size 0.280 Acres
Acres 0.28
Lot Dimensions 110 x 120
Property Description
This home has the character and appeal of a 1950’s ranch with all the updates. From the newly added primary suite with luxury bath and large custom closet to the expansive covered deck on the back of the home, you will be amazed with the quality of the renovations. Everything in this home is new from the sheetrock walls, to the electrical wiring to the spray foam insulation in the attic and crawl space. All three bathrooms are new with all new fixtures, all new plumbing, and a new Rinnai tankless gas water heater. This tankless water heater manufactured in Germany provides and endless supply of hot water on demand. The home features all new impact rated windows and doors which should provide significant savings on homeowner’s insurance. The roof is less than 1 year old with all new fascia and soffits. The driveway and sidewalks are new, as is the Palisades Zoysia grass, landscaping and fence. The backyard offers a large detached storage building which has been wrapped with Hardie siding and roofed to match the home. The garage floors are epoxy coded for appearance, durability and ease of cleaning. The kitchen offers a large island with seating, custom cabinetry, quartz countertops, marble backsplash and under cabinet lighting. The home has Coretec luxury vinyl plank flooring throughout. The laundry room is conveniently located just outside the primary suite and features additional custom cabinetry. The garage offers parking for two cars as well as a large separate storage area. This home is located only a couple of blocks from Bayou Texar and offers water views from the back patio. Don’t miss this opportunity to make this extraordinary house your home!
Location
State FL
County Escambia
Zoning Res Single
Rooms
Dining Room Breakfast Bar, Living/Dining Combo
Kitchen Remodeled, Granite Counters, Kitchen Island
Interior
Interior Features Storage, Baseboards, Bookcases, Ceiling Fan(s), Track Lighting, Walk-In Closet(s)
Heating Central
Cooling Central Air, Ceiling Fan(s)
Appliance Tankless Water Heater/Gas, Dishwasher, Disposal, Freezer, Microwave, Refrigerator, Self Cleaning Oven
Exterior
Garage 2 Car Garage, Garage Door Opener
Garage Spaces 2.0
Fence Back Yard
Pool None
Waterfront No
View Y/N No
Roof Type Shingle
Total Parking Spaces 4
Garage Yes
Building
Lot Description Central Access, Corner Lot
Faces 12th Avenue to east on Texar Drive. North on Molaree. House is on the right just north of 34th Street.
Story 1
Water Public
Structure Type Brick,Frame
New Construction No
Others
Tax ID 032S302000001009
Security Features Smoke Detector(s)
Read Less Info
Want to know what your home might be worth? Contact us for a FREE valuation!

Our team is ready to help you sell your home for the highest possible price ASAP

"My job is to find and attract mastery-based agents to the office, protect the culture, and make sure everyone is happy! "






