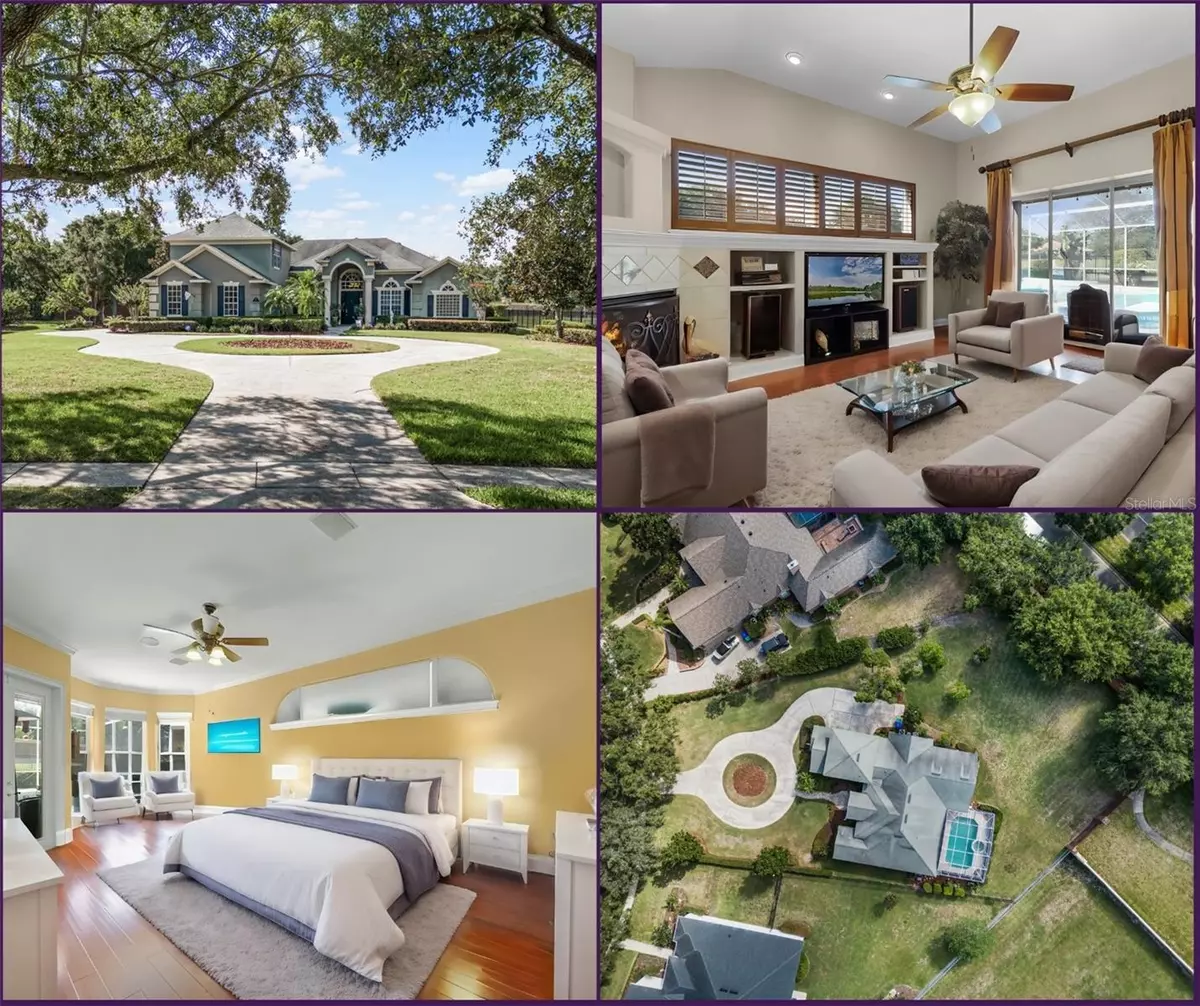$1,010,000
$1,049,990
3.8%For more information regarding the value of a property, please contact us for a free consultation.
5 Beds
4 Baths
3,435 SqFt
SOLD DATE : 07/26/2024
Key Details
Sold Price $1,010,000
Property Type Single Family Home
Sub Type Single Family Residence
Listing Status Sold
Purchase Type For Sale
Square Footage 3,435 sqft
Price per Sqft $294
Subdivision Westover Reserve Ph 1
MLS Listing ID O6213748
Sold Date 07/26/24
Bedrooms 5
Full Baths 4
HOA Fees $137/ann
HOA Y/N Yes
Originating Board Stellar MLS
Year Built 1998
Annual Tax Amount $7,001
Lot Size 0.720 Acres
Acres 0.72
Property Description
One or more photo(s) has been virtually staged. This Windermere executive estate home with a private pool in Westover Reserve is beautifully maintained and sits on almost 1 Acre! This stunning 5-bedroom, 4 full bath house sits on a large private lot which provides you with endless opportunities. The grounds include a circular driveway with plenty of parking when entertaining, and a side entry oversized 3-car garage. Step into the home of your dreams. You'll be swept away by the outstanding features that adorn this home, including crown molding, coffered ceilings, French doors, plantation shutters, and wood flooring. As you enter, you'll find yourself in a spacious living room and separate dining room, perfect for entertaining guests or hosting family gatherings. The breakfast room and large family room with a fireplace provide cozy spaces for intimate moments. Sliding doors in the family room stack into pockets, expanding the living area and inviting in beautiful outdoor views. The Chef’s kitchen is a delight, equipped with stainless steel appliances, a double built-in oven, a cooktop, a wine fridge, and a breakfast bar. The master suite is a private retreat, complete with a sitting area. The adjoining remodeled spa-like bathroom features separate vanities, a jacuzzi tub, a walk-in shower, and a walk-in closet. Upgraded 1/2 inch pipes for high pressure water. Tankless hot water heater dedicated to master bathroom. The rest of the home has a newer hot water heater as well. Two additional bedrooms and a separate office on the first floor provide ample room for family and guests. The bonus room can be used as a bedroom, theater room, 2nd office, or playroom. The expansive lanai offers stunning heated pool and spa hot tub views, perfect for hosting outdoor gatherings or enjoying quiet moments. The backyard is expansive and is like your own private park. A resident park, a playground, and tennis courts will keep the family active. A-rated schools. The home is Conveniently located within a short drive for dining on restaurant row on Sandlake Road, shopping at Mall at Millenia, entertainment in downtown Orlando, and an easy commute to spend the day at Disney. This is a rare opportunity to own in the highly sought out WESTOVER RESERVE community so do not pass up this chance and call to schedule your private viewing today.
Location
State FL
County Orange
Community Westover Reserve Ph 1
Zoning R-L-D
Rooms
Other Rooms Bonus Room, Den/Library/Office, Formal Dining Room Separate, Formal Living Room Separate, Great Room, Inside Utility, Loft, Media Room
Interior
Interior Features Cathedral Ceiling(s), Ceiling Fans(s), Coffered Ceiling(s), Eat-in Kitchen, High Ceilings, Open Floorplan, Primary Bedroom Main Floor, Split Bedroom, Vaulted Ceiling(s), Walk-In Closet(s)
Heating Central, Electric
Cooling Central Air
Flooring Ceramic Tile, Wood
Fireplaces Type Gas
Fireplace true
Appliance Dishwasher, Disposal, Electric Water Heater, Microwave, Refrigerator
Laundry Inside, Laundry Room
Exterior
Exterior Feature Irrigation System, Sliding Doors
Parking Features Circular Driveway, Driveway, Garage Door Opener, Garage Faces Side, Oversized
Garage Spaces 3.0
Pool Deck, Gunite, Heated, In Ground, Screen Enclosure
Community Features Deed Restrictions, Gated Community - No Guard, Playground, Tennis Courts
Utilities Available Electricity Connected, Public, Sprinkler Meter, Street Lights
Amenities Available Gated, Maintenance, Playground, Tennis Court(s)
View Pool
Roof Type Shingle
Porch Covered, Deck, Patio, Porch, Rear Porch, Screened
Attached Garage true
Garage true
Private Pool Yes
Building
Lot Description Conservation Area, City Limits, Oversized Lot, Private, Sidewalk, Paved
Entry Level One
Foundation Slab
Lot Size Range 1/2 to less than 1
Sewer Public Sewer
Water Public
Architectural Style Contemporary
Structure Type Block,Stucco
New Construction false
Others
Pets Allowed Yes
Senior Community No
Ownership Fee Simple
Monthly Total Fees $137
Acceptable Financing Cash, Conventional
Membership Fee Required Required
Listing Terms Cash, Conventional
Special Listing Condition None
Read Less Info
Want to know what your home might be worth? Contact us for a FREE valuation!

Our team is ready to help you sell your home for the highest possible price ASAP

© 2024 My Florida Regional MLS DBA Stellar MLS. All Rights Reserved.
Bought with EXP REALTY LLC

"My job is to find and attract mastery-based agents to the office, protect the culture, and make sure everyone is happy! "






