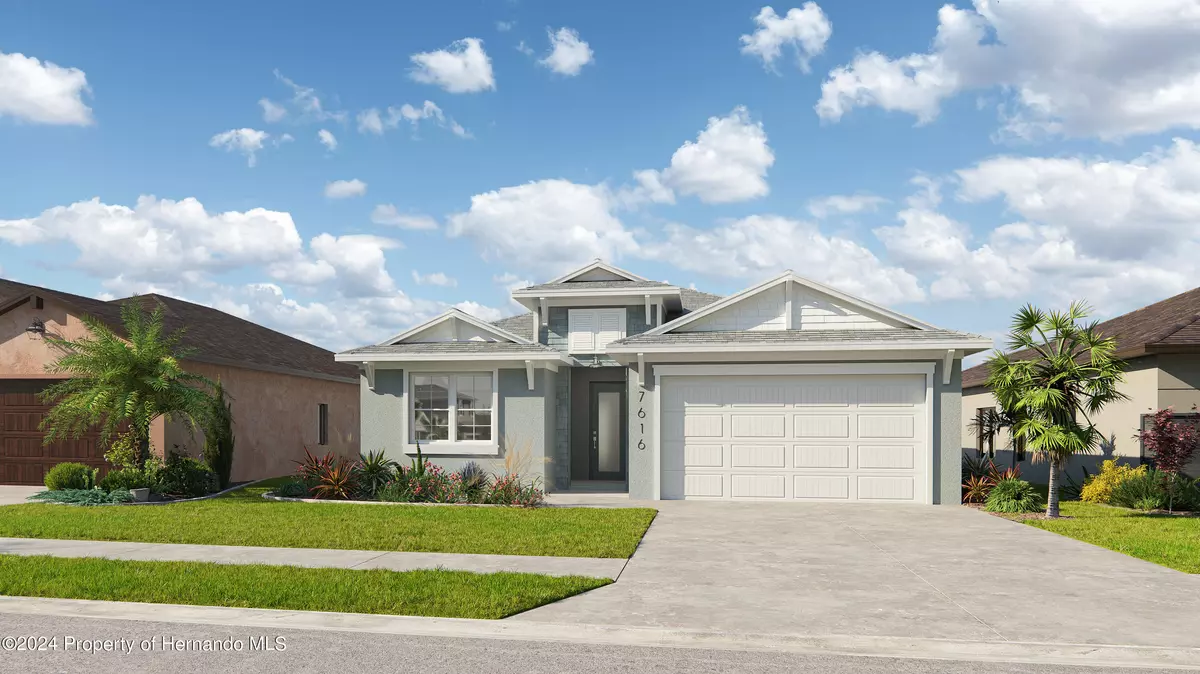$408,507
$408,507
For more information regarding the value of a property, please contact us for a free consultation.
3 Beds
2 Baths
1,769 SqFt
SOLD DATE : 07/26/2024
Key Details
Sold Price $408,507
Property Type Single Family Home
Sub Type Single Family Residence
Listing Status Sold
Purchase Type For Sale
Square Footage 1,769 sqft
Price per Sqft $230
Subdivision Villages Of Avalon
MLS Listing ID 2238614
Sold Date 07/26/24
Style Contemporary
Bedrooms 3
Full Baths 2
HOA Fees $63/qua
HOA Y/N Yes
Originating Board Hernando County Association of REALTORS®
Year Built 2024
Annual Tax Amount $857
Tax Year 2023
Lot Size 6,098 Sqft
Acres 0.14
Lot Dimensions 50x125
Property Description
This spectacular one story 3 bedrooms and 2 bath Inland Homes 401 Coastal model features over 1700 sq ft of open concept living with a floor plan that maximizes functionality and entertainment space. As you enter the home into the foyer, 2 nice sized bedrooms and full bath are tucked away at the front of the home. This model features a split floor plan with owner's suite located in the rear of the home for maximum privacy. Continue down the hall to the spacious great room which features a wow impact 14' vaulted with an overabundance of natural light which beams in from the multiple windows and sliders and overlooks an oversized covered lanai. The well appointed kitchen features a nice sized island with prewire for 2 pendant lights above as well as quartz countertops and 42'' upper cabinets with Whirlpool appliances; Range, Built-In Microwave, and Dishwasher. When you enter the primary bedroom, no detail has been overlooked. From the spacious bedroom, to the dual vanities and walk in shower with oversized closet, you will be impressed. Other features of the home is the 9'4'' ceilings throughout as well as full 8' interior and exterior doors. The garage door has been extended by an addition foot in height and width over standard garage doors.
Location
State FL
County Hernando
Community Villages Of Avalon
Zoning PDP
Direction From Suncoast Pkwy head west on County Line Rd. Right on Newbridge, right on Hillshire place. Sales office located at 897 Hillshire place
Interior
Interior Features Split Plan
Heating Central, Electric
Cooling Central Air, Electric
Flooring Tile
Appliance Dishwasher, Disposal, Electric Oven, Microwave
Exterior
Exterior Feature ExteriorFeatures
Parking Features Attached, Garage Door Opener
Garage Spaces 2.0
Utilities Available Cable Available, Electricity Available
Amenities Available Clubhouse, Pool, Other
View Y/N No
Roof Type Shingle
Garage Yes
Building
Story 1
Water Public
Architectural Style Contemporary
Level or Stories 1
New Construction Yes
Schools
Elementary Schools Suncoast
Middle Schools Powell
High Schools Nature Coast
Others
Tax ID R33 223 18 1385 0000 1040
Acceptable Financing Cash, Conventional, FHA, VA Loan
Listing Terms Cash, Conventional, FHA, VA Loan
Read Less Info
Want to know what your home might be worth? Contact us for a FREE valuation!

Our team is ready to help you sell your home for the highest possible price ASAP
"My job is to find and attract mastery-based agents to the office, protect the culture, and make sure everyone is happy! "

