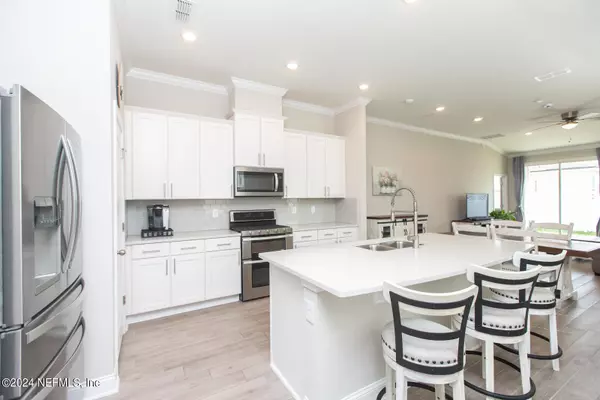$413,000
$413,000
For more information regarding the value of a property, please contact us for a free consultation.
3 Beds
2 Baths
1,641 SqFt
SOLD DATE : 08/02/2024
Key Details
Sold Price $413,000
Property Type Single Family Home
Sub Type Single Family Residence
Listing Status Sold
Purchase Type For Sale
Square Footage 1,641 sqft
Price per Sqft $251
Subdivision Silverleaf
MLS Listing ID 2021503
Sold Date 08/02/24
Style Ranch
Bedrooms 3
Full Baths 2
HOA Fees $125/ann
HOA Y/N Yes
Originating Board realMLS (Northeast Florida Multiple Listing Service)
Year Built 2021
Annual Tax Amount $3,661
Lot Size 4,791 Sqft
Acres 0.11
Property Description
Welcome home to Silverleaf in St. Augustine. This amazing home features an inviting open floor plan with 3 bedrooms, 2 bathrooms and tons of upgrades. The kitchen is delightfully appointed with white cabinets, stainless steel appliances, quartz countertops and a food prep island. The kitchen flows to a casual dining area that adjoins a large family room, perfectly situated for family gatherings or entertaining friends. Sliding glass doors lead to the covered lanai and backyard. Retire after a long day in the spacious primary retreat that features a spa-like bathroom with dual vanities and a large walk-in shower. Designer upgrades include wood look tile floors, crown molding, pavered driveway and much more. Silverleaf is a Master Planned Community with no CDD's and lots of amenities: swimming pool, lap pool, splash park, tennis, pickle ball, clubhouses and more. Top rated schools, restaurants, shopping, beaches and historic St Augustine are all nearby. Welcome home!!!
Location
State FL
County St. Johns
Community Silverleaf
Area 305-World Golf Village Area-Central
Direction From I-95 to CR 210 head west on CR 210. Make a left on St. Johns Parkway and continue straight into the Silverleaf Subdivision. Turn left onto Hartford Ave, and then make another left onto Thistleton. The home will be on your right.
Interior
Interior Features Breakfast Bar, Ceiling Fan(s), Entrance Foyer, Kitchen Island, Open Floorplan, Pantry, Primary Bathroom - Shower No Tub, Vaulted Ceiling(s), Walk-In Closet(s)
Heating Central
Cooling Central Air
Flooring Carpet, Tile
Exterior
Garage Attached, Garage
Garage Spaces 2.0
Pool Community
Utilities Available Cable Available, Electricity Connected, Natural Gas Connected, Sewer Connected, Water Connected
Amenities Available Children's Pool, Clubhouse, Dog Park, Pickleball, Playground, Tennis Court(s)
Waterfront No
Roof Type Shingle
Porch Covered
Total Parking Spaces 2
Garage Yes
Private Pool No
Building
Sewer Public Sewer
Water Public
Architectural Style Ranch
Structure Type Composition Siding
New Construction No
Others
Senior Community No
Tax ID 0265691130
Security Features Smoke Detector(s)
Acceptable Financing Cash, Conventional, FHA, USDA Loan, VA Loan
Listing Terms Cash, Conventional, FHA, USDA Loan, VA Loan
Read Less Info
Want to know what your home might be worth? Contact us for a FREE valuation!

Our team is ready to help you sell your home for the highest possible price ASAP
Bought with PONTE VEDRA CLUB REALTY, INC.

"My job is to find and attract mastery-based agents to the office, protect the culture, and make sure everyone is happy! "






