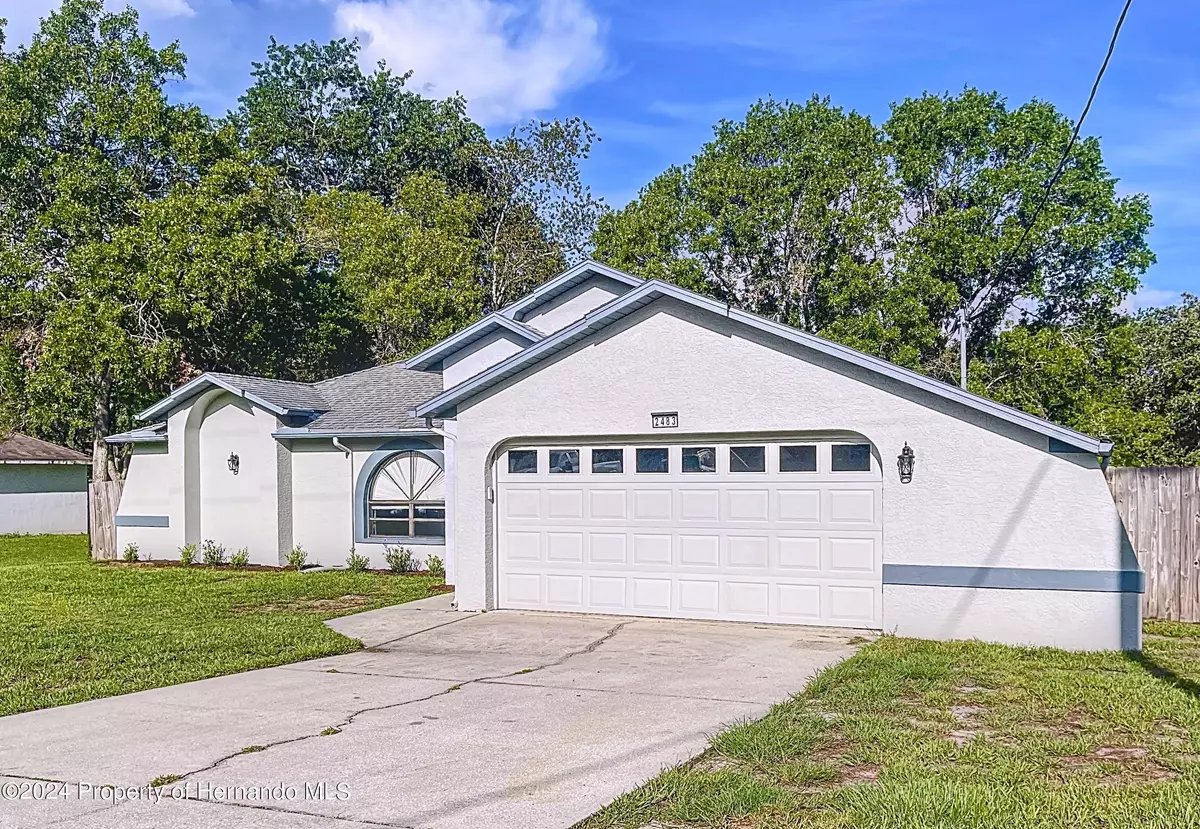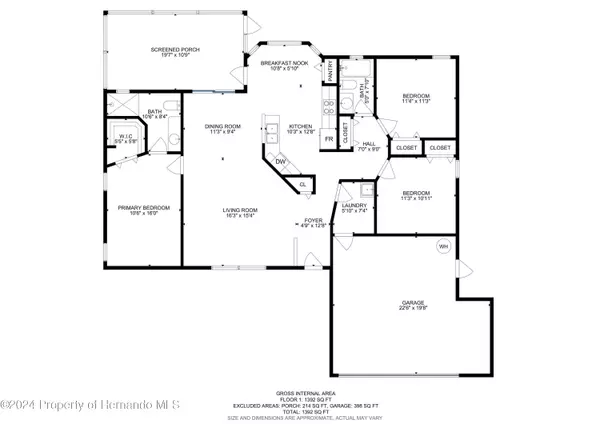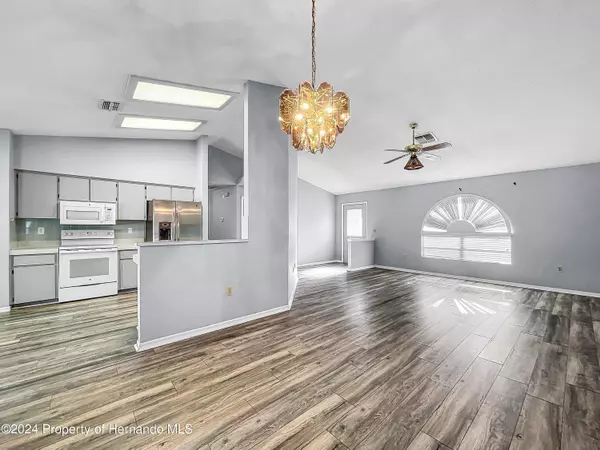$275,000
$275,000
For more information regarding the value of a property, please contact us for a free consultation.
3 Beds
2 Baths
1,392 SqFt
SOLD DATE : 08/12/2024
Key Details
Sold Price $275,000
Property Type Single Family Home
Sub Type Single Family Residence
Listing Status Sold
Purchase Type For Sale
Square Footage 1,392 sqft
Price per Sqft $197
Subdivision Spring Hill Unit 9
MLS Listing ID 2239638
Sold Date 08/12/24
Style Ranch
Bedrooms 3
Full Baths 2
HOA Y/N No
Originating Board Hernando County Association of REALTORS®
Year Built 1990
Annual Tax Amount $1,772
Tax Year 2023
Lot Size 10,000 Sqft
Acres 0.23
Property Description
FRESH EXTERIOR PAINT!! NO CARPET! LARGE, SHADED BACK YARD! 3 Bedrooms, 2 full bathroom, 2 car garage with workbench bump-out and a fenced in back yard is located near the heart of Spring Hill. Just 3.7 miles to Tampa General Hospital's Spring Hill campus, 45 minutes to Tampa International Airport, and minutes from shopping. This house was just professionally cleaned and is ready to move-in. Laminate flooring throughout the house, linoleum in the tiled bathrooms and the large indoor laundry room. Master bedroom has a 6x6 foot walk-in closet and a walk-in shower. The 2nd and 3rd bedrooms provide room for family, guests or a home office. The massive lanai overlooks an expansive shaded back yard, perfect for a barbecue or the furry friends to run about. This could be your next home or your forever home with a little TLC. Schedule your tour today!
Location
State FL
County Hernando
Community Spring Hill Unit 9
Zoning R1C
Direction From the intersection of Mariner Boulevard and Spring Hill Drive, go North on Mariner. Take a right (East) on Linden Drive, right (South) on Amherst Avenue, left (East) on Keeport Drive, and right (South) on Allegro Avenue, the home will be on your right.
Interior
Interior Features Primary Bathroom - Shower No Tub, Vaulted Ceiling(s), Walk-In Closet(s), Split Plan
Heating Central, Electric
Cooling Central Air, Electric
Flooring Laminate, Wood
Appliance Dishwasher, Electric Oven, Refrigerator
Exterior
Exterior Feature ExteriorFeatures
Parking Features Attached, Garage Door Opener
Garage Spaces 2.0
Fence Wood
Utilities Available Cable Available, Electricity Available
View Y/N No
Roof Type Shingle
Garage Yes
Building
Story 1
Water Public
Architectural Style Ranch
Level or Stories 1
New Construction No
Schools
Elementary Schools Jd Floyd
Middle Schools Powell
High Schools Springstead
Others
Tax ID R32 323 17 5090 0571 0190
Acceptable Financing Cash, Conventional, FHA, VA Loan
Listing Terms Cash, Conventional, FHA, VA Loan
Read Less Info
Want to know what your home might be worth? Contact us for a FREE valuation!

Our team is ready to help you sell your home for the highest possible price ASAP
"My job is to find and attract mastery-based agents to the office, protect the culture, and make sure everyone is happy! "






