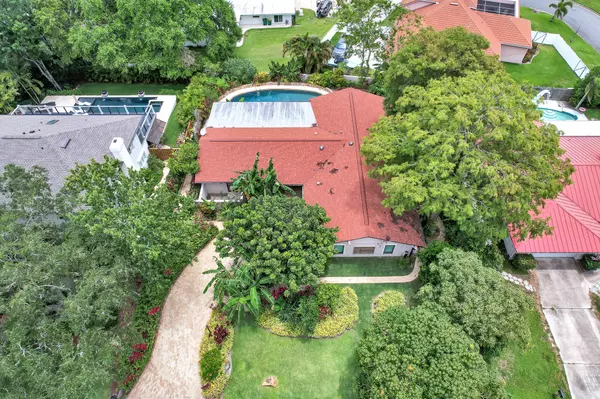$625,551
$639,900
2.2%For more information regarding the value of a property, please contact us for a free consultation.
4 Beds
2 Baths
1,992 SqFt
SOLD DATE : 08/21/2024
Key Details
Sold Price $625,551
Property Type Single Family Home
Sub Type Single Family Residence
Listing Status Sold
Purchase Type For Sale
Square Footage 1,992 sqft
Price per Sqft $314
Subdivision High Point Subd Sec 2
MLS Listing ID 1017666
Sold Date 08/21/24
Style Ranch
Bedrooms 4
Full Baths 2
HOA Y/N Yes
Total Fin. Sqft 1992
Originating Board Space Coast MLS (Space Coast Association of REALTORS®)
Year Built 1972
Annual Tax Amount $8,017
Tax Year 2023
Lot Size 10,890 Sqft
Acres 0.25
Property Description
WELCOME TO YOUR TROPICAL OASIS! Where you feel like you are on VACATION EVERY DAY! 4 Bedrooms 2 Baths, over sized 2 car garage and an AMAZING TROPICAL POOL area. YOU HAVE TO SEE THIS HOME to EXPERIENCE the SERENITY! HUGE Florida room has custom Anderson doors and windows with electric roll down screen shades. Enjoy all year round overlooking your beautiful pool and tropical oasis AND views of the Indian River as well. The all season kitchen with Stainless Steel Grill and granite counter top enhances the huge FL Room as it really adds so much more living area. This home has a lot of natural light and privacy. The updated kitchen with the butler's pantry is great for entertaining! ''High Point community is home to the HIGHEST POINT in Brevard County, listed by the USGS as being 83 feet (25 m) above sea level at its apex.'' New Roof in 2020, AC 2022, Interior & Exterior Painted 2022, Pool Pump 2024, Pavers on Driveway & Paths 2023, TONS OF UPGRADES over the last few years!
Location
State FL
County Brevard
Area 213 - Mainland E Of Us 1
Direction US1 to Highpoint Dr, right on Westchester then follow down the hill to stop sign, turn left on Buckingham - OR- N. Indian River Dr (just north of 528) to River Point Dr to Westchester to Buckingham
Interior
Interior Features Breakfast Bar, Butler Pantry, Ceiling Fan(s), Entrance Foyer, His and Hers Closets, Kitchen Island, Open Floorplan, Primary Bathroom - Shower No Tub, Solar Tube(s), Split Bedrooms, Walk-In Closet(s), Wet Bar
Heating Central, Electric
Cooling Central Air, Electric, Other
Flooring Laminate, Tile, Wood
Furnishings Unfurnished
Appliance Convection Oven, Dishwasher, Disposal, Dryer, Electric Cooktop, Electric Oven, Electric Range, Electric Water Heater, Freezer, Microwave, Refrigerator, Washer, Water Softener Owned, Wine Cooler
Laundry Electric Dryer Hookup, In Unit, Washer Hookup
Exterior
Exterior Feature Courtyard, Fire Pit, Outdoor Kitchen, Impact Windows
Garage Garage, Garage Door Opener
Garage Spaces 2.0
Fence Fenced
Pool In Ground, Private
Utilities Available Cable Available, Electricity Connected, Sewer Connected, Water Connected
Amenities Available Boat Dock
Waterfront No
View Bridge(s), Pool, River, Trees/Woods
Roof Type Metal,Shingle
Present Use Residential,Single Family
Street Surface Asphalt
Porch Covered, Glass Enclosed, Rear Porch, Terrace
Road Frontage City Street
Garage Yes
Building
Lot Description Many Trees, Sprinklers In Front, Sprinklers In Rear, Other
Faces West
Story 1
Sewer Public Sewer
Water Public
Architectural Style Ranch
Additional Building Other
New Construction No
Schools
Elementary Schools Fairglen
High Schools Cocoa
Others
HOA Name High Point Civic Association
HOA Fee Include Other
Senior Community No
Tax ID 24-36-17-03-0000g.0-0007.00
Acceptable Financing Cash, Conventional, VA Loan
Listing Terms Cash, Conventional, VA Loan
Special Listing Condition Standard
Read Less Info
Want to know what your home might be worth? Contact us for a FREE valuation!

Our team is ready to help you sell your home for the highest possible price ASAP

Bought with CENTURY 21 Ocean

"My job is to find and attract mastery-based agents to the office, protect the culture, and make sure everyone is happy! "






