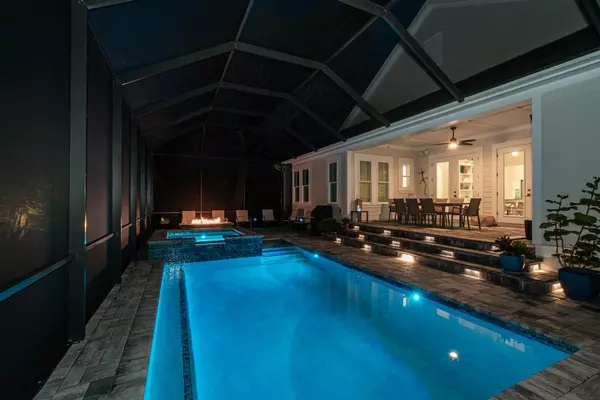$1,470,000
$1,495,000
1.7%For more information regarding the value of a property, please contact us for a free consultation.
4 Beds
2.5 Baths
2,516 SqFt
SOLD DATE : 08/22/2024
Key Details
Sold Price $1,470,000
Property Type Single Family Home
Sub Type Single Family Residence
Listing Status Sold
Purchase Type For Sale
Square Footage 2,516 sqft
Price per Sqft $584
Subdivision Ocean Ridge
MLS Listing ID 242973
Sold Date 08/22/24
Style Contemporary
Bedrooms 4
Full Baths 2
Half Baths 1
HOA Y/N Yes
Total Fin. Sqft 2516
Year Built 2020
Annual Tax Amount $9,888
Tax Year 2023
Lot Size 10,018 Sqft
Acres 0.23
Property Description
Nestled within the coveted Ocean Ridge neighborhood, where the charm of old Florida meets modern luxury, awaits a coastal sanctuary designed for discerning tastes. Welcome to 522 Ridgeway, a haven of tranquility just a few minutes walk from the pristine sands of the golden mile of St. Augustine beach. This distinguished 4-bedroom, 2.5-bath custom-built residence has a thoughtful split floor plan, offering over 2500 SF of meticulously crafted living space. Upon entry, the grandeur of 10-foot ceilings adorned with crown molding beckons you into the bright kitchen and vaulted great room, infused with natural light from the doors that lead seamlessly to the covered lanai and screen enclosed backyard pool area. The heated salt water pool, integrated hot tub, and gas fire pit offer endless fun and entertainment options in a very private and beautifully landscaped back yard. Ideal for entertaining, the gourmet kitchen features custom cabinetry, quartz counters, stainless appliances, a large welcoming island, and a convenient butler’s pantry with an under-counter beverage fridge. Cohesive tile flooring flows effortlessly through the 8’ interior doors, complemented by the ambiance of an electric fireplace, the crispness of the custom plantation shutters, and tons of dimmable lighting for that perfect mood. Other features of this home include ethernet to all TVs, spray foam insulation under roof, whole house water softener, reverse osmosis at kitchen sink, and a tankless water heater. Quiet evenings can be enjoyed in the primary suite’s private sitting nook, while the en-suite bath boasts a double vanity, luxurious soaking tub, and separate walk-in shower. Every detail, from comfort-height toilets to Sonos surround sound in the great room and outdoor speakers on the lanai, ensures an atmosphere of relaxation and sophistication. Smart home features abound including irrigation, pool, spa, surround sound, thermostat, and a ring security system. The garage is equipped with custom storage systems, a retractable workbench, and epoxy flooring, catering to the modern hobbyist. Outside, trex decking on the front porch and other exterior elements such as impact windows & doors, brick pavers, and Hardiboard siding ensure this to be a secure and low maintenance home for years to come. Located in Zone X, this property assures peace of mind with its designation outside flood hazard zones, while its proximity to local attractions epitomizes the coastal lifestyle. Nearby points of interest include the county pier, splash park, and renowned dining spots like Beachcomber, Salt Life food shack and Mango Mangos. Indulge in the pinnacle of coastal living where every detail has been curated to elevate your experience of home.
Location
State FL
County St. Johns
Area 07
Zoning SAB
Rooms
Primary Bedroom Level 1
Master Bathroom Tub/Shower Separate
Master Bedroom 1
Dining Room Formal
Interior
Interior Features Ceiling Fans, Dishwasher, Disposal, Garage Door, Microwave, Refrigerator, Security System, Window Treatments, Water Softener
Heating Central, Electric
Cooling Central, Electric
Flooring Tile
Exterior
Garage 2 Car Garage, Attached
Community Features Community Pool Unheated
Roof Type Shingle
Topography Paved
Building
Story 1
Entry Level 1 Level
Water City
Architectural Style Contemporary
Level or Stories 1
New Construction No
Schools
Elementary Schools R.B. Hunt Elementary
Middle Schools Sebastian Middle
High Schools St. Augustine High
Others
Senior Community No
Acceptable Financing Cash, Conv, Veterans
Listing Terms Cash, Conv, Veterans
Read Less Info
Want to know what your home might be worth? Contact us for a FREE valuation!

Our team is ready to help you sell your home for the highest possible price ASAP

"My job is to find and attract mastery-based agents to the office, protect the culture, and make sure everyone is happy! "






