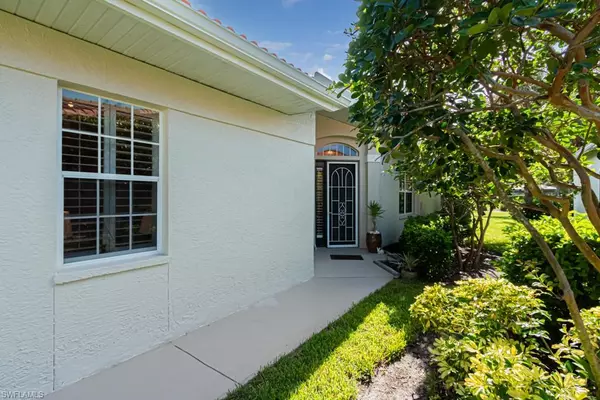$515,900
$525,000
1.7%For more information regarding the value of a property, please contact us for a free consultation.
2 Beds
3 Baths
1,767 SqFt
SOLD DATE : 09/16/2024
Key Details
Sold Price $515,900
Property Type Single Family Home
Sub Type Villa Attached
Listing Status Sold
Purchase Type For Sale
Square Footage 1,767 sqft
Price per Sqft $291
Subdivision Crestview Villas
MLS Listing ID 224056276
Sold Date 09/16/24
Style Carriage/Coach
Bedrooms 2
Full Baths 2
Half Baths 1
HOA Fees $231/qua
HOA Y/N Yes
Originating Board Naples
Year Built 1999
Annual Tax Amount $4,861
Tax Year 2023
Property Description
Discover the charm of this immaculate villa, perfectly situated with a picturesque golf course view. This turn-key home showcases plantation shutters throughout, crown molding, updated bathrooms, and stylish tile flooring set on a diagonal, complemented by hardwood in the Primary and Guest suites. The Primary suite boasts a spacious walk-in closet, a luxurious soaker tub, and a walk-in shower. Enjoy seamless indoor-outdoor living with access to the lanai from both the living area and Primary suite. The second bedroom includes a convenient Murphy Bed and built-in desk, complemented by a full guest bath. The kitchen is a chef's delight with ample storage, a breakfast area, and the convenience of a large 2-car garage nearby. 2021- All new stainless kitchen appliances. Refrigerator, stove, microwave, dishwasher. The interior has been painted throughout, Interior light fixtures replaced, 2022- new water heater - 2023- new garbage disposal, new washer & dryer. New a/c unit and thermostat along with all A/C duct work being replaced in 2024. Additional highlights include an open den, a half bath off the dining/living area, and access to the acclaimed Gordon G. Lewis golf course with a pay-as-you-play option. Low HOA fees cover basic cable and internet. Conveniently located near I-75, beaches, shopping, and the airport, this villa offers a perfect blend of comfort, style, and lifestyle.
Location
State FL
County Collier
Area Na22 - S/O Immokalee 1, 2, 32, 95, 96, 97
Rooms
Dining Room Breakfast Bar, Dining - Living, Eat-in Kitchen
Kitchen Pantry
Interior
Interior Features Split Bedrooms, Den - Study, Guest Bath, Guest Room, Built-In Cabinets, Wired for Data, Custom Mirrors, Pantry, Volume Ceiling, Walk-In Closet(s)
Heating Central Electric
Cooling Ceiling Fan(s), Central Electric
Flooring Other, Tile, Wood
Window Features Single Hung,Sliding,Window Coverings
Appliance Dishwasher, Dryer, Microwave, Refrigerator/Icemaker, Self Cleaning Oven, Washer
Laundry Inside, Sink
Exterior
Exterior Feature Room for Pool, Sprinkler Auto
Garage Spaces 2.0
Community Features Golf Public, Basketball, BBQ - Picnic, Clubhouse, Pool, Community Room, Community Spa/Hot tub, Fitness Center, Golf, Internet Access, Library, Pickleball, Playground, Putting Green, Restaurant, Sidewalks, Street Lights, Tennis Court(s), Gated, Golf Course, Tennis
Utilities Available Underground Utilities, Cable Available
Waterfront No
Waterfront Description None
View Y/N Yes
View Golf Course
Roof Type Tile
Street Surface Paved
Porch Screened Lanai/Porch
Garage Yes
Private Pool No
Building
Story 1
Sewer Central
Water Central
Architectural Style Carriage/Coach
Level or Stories 1 Story/Ranch
Structure Type Concrete Block,Stucco
New Construction No
Schools
Elementary Schools Laurel Oak Elementary
Middle Schools Oakridge Middle School
High Schools Gulf Coast High School
Others
HOA Fee Include Cable TV,Internet,Irrigation Water,Maintenance Grounds,Legal/Accounting,Manager,Pest Control Exterior,Rec Facilities,Repairs,Reserve,Security,Street Lights,Street Maintenance
Tax ID 49660102888
Ownership Single Family
Security Features Smoke Detector(s),Smoke Detectors
Acceptable Financing Buyer Finance/Cash
Listing Terms Buyer Finance/Cash
Read Less Info
Want to know what your home might be worth? Contact us for a FREE valuation!

Our team is ready to help you sell your home for the highest possible price ASAP
Bought with Keller Williams Elite Realty 2

"My job is to find and attract mastery-based agents to the office, protect the culture, and make sure everyone is happy! "






