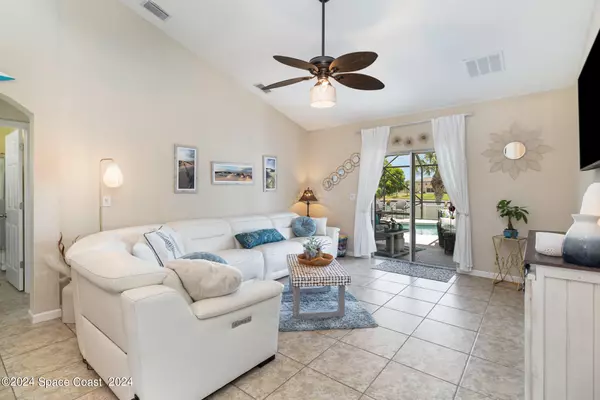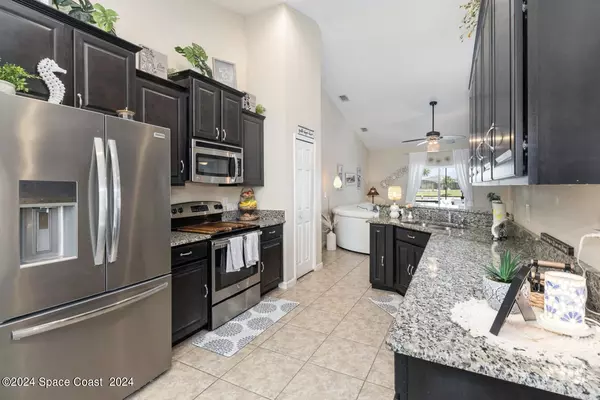$360,000
$367,000
1.9%For more information regarding the value of a property, please contact us for a free consultation.
4 Beds
2 Baths
1,536 SqFt
SOLD DATE : 09/25/2024
Key Details
Sold Price $360,000
Property Type Single Family Home
Sub Type Single Family Residence
Listing Status Sold
Purchase Type For Sale
Square Footage 1,536 sqft
Price per Sqft $234
Subdivision Parkside West
MLS Listing ID 1022320
Sold Date 09/25/24
Style Ranch
Bedrooms 4
Full Baths 2
HOA Fees $108/qua
HOA Y/N Yes
Total Fin. Sqft 1536
Originating Board Space Coast MLS (Space Coast Association of REALTORS®)
Year Built 2015
Annual Tax Amount $4,851
Tax Year 2022
Lot Size 6,098 Sqft
Acres 0.14
Property Description
Welcome to your slice of paradise in this gated community. This 4-bed, 2-bath home features an open layout perfect for modern living. The heart of the home is a stylish kitchen with granite countertops, an eat-in area, and a breakfast bar. Enjoy the ease of tile flooring in the kitchen and baths, with sleek LVP flooring in the bedrooms—no carpet here!
Step outside to your private oasis, where a heated pool and screened lanai offer stunning lake views. The spacious sun deck and fenced yard are perfect for relaxing or entertaining, and the HOA takes care of the lawn.
Eco-friendly solar panels on a new roof power the entire home and keep the pool warm year-round. Enjoy low electric bills thanks to solar panels! And if that wasn't enough to entice you- you also can enjoy fresh avocados, key limes, and mangoes from your own fruit trees!
This home combines luxury, convenience, and sustainability in one amazing package—schedule your tour today before this one is gone!
Location
State FL
County Brevard
Area 344 - Nw Palm Bay
Direction South on Minton Road -right onto Malabar- (w) right into the community- once through the gate, turn left on Snapdragon Dr, home is on the right.
Interior
Interior Features Breakfast Bar, Ceiling Fan(s), Eat-in Kitchen, Pantry, Primary Bathroom - Shower No Tub, Primary Downstairs, Split Bedrooms, Vaulted Ceiling(s), Walk-In Closet(s)
Heating Central, Electric
Cooling Central Air
Flooring Laminate, Tile
Furnishings Unfurnished
Appliance Dishwasher, Disposal, Dryer, Electric Range, Ice Maker, Microwave, Refrigerator, Washer
Laundry Lower Level
Exterior
Exterior Feature Storm Shutters
Garage Additional Parking, Garage, Garage Door Opener, On Street
Garage Spaces 2.0
Fence Back Yard, Vinyl
Pool Fenced, Heated, In Ground, Private
Utilities Available Cable Available, Electricity Connected, Sewer Connected, Water Connected
Amenities Available Gated, Playground
Waterfront Yes
Waterfront Description Lake Front,Pond
View Pond, Water
Roof Type Shingle
Present Use Residential,Single Family
Street Surface Asphalt
Porch Front Porch, Rear Porch, Screened
Garage Yes
Building
Lot Description Few Trees, Sprinklers In Front
Faces West
Story 1
Sewer Public Sewer
Water Public
Architectural Style Ranch
Level or Stories One
New Construction No
Schools
Elementary Schools Jupiter
High Schools Heritage
Others
Pets Allowed Yes
HOA Name Parkside West Homeowners Association
Senior Community No
Tax ID 28-36-33-50-00000.0-0218.00
Security Features Security Gate
Acceptable Financing Cash, Conventional, FHA, VA Loan
Listing Terms Cash, Conventional, FHA, VA Loan
Special Listing Condition Standard
Read Less Info
Want to know what your home might be worth? Contact us for a FREE valuation!

Our team is ready to help you sell your home for the highest possible price ASAP

Bought with RE/MAX Aerospace Realty

"My job is to find and attract mastery-based agents to the office, protect the culture, and make sure everyone is happy! "






