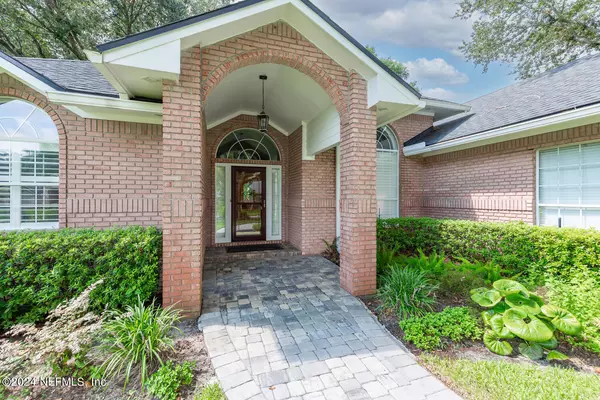$550,000
$575,000
4.3%For more information regarding the value of a property, please contact us for a free consultation.
3 Beds
2 Baths
2,053 SqFt
SOLD DATE : 09/30/2024
Key Details
Sold Price $550,000
Property Type Single Family Home
Sub Type Single Family Residence
Listing Status Sold
Purchase Type For Sale
Square Footage 2,053 sqft
Price per Sqft $267
Subdivision Osprey Pointe
MLS Listing ID 2043735
Sold Date 09/30/24
Style Ranch
Bedrooms 3
Full Baths 2
Construction Status Updated/Remodeled
HOA Fees $38/ann
HOA Y/N Yes
Originating Board realMLS (Northeast Florida Multiple Listing Service)
Year Built 1990
Annual Tax Amount $4,763
Lot Size 10,454 Sqft
Acres 0.24
Property Description
Located in Osprey Pointe on a peaceful cul-de-sac you will find this beautiful brick home waiting for you! The spacious and open design has plenty of natural light with high ceilings and neutral colors throughout. This home has a split floorpan with 3 large bedrooms, 2 full bathrooms and a roof that is only 5 years old. The master bedroom has tray ceilings, walk-in his and hers closets and French doors leading to the lush backyard oasis. The master bath was fully updated in 2022 to include travertine, a spacious glass walk-in shower with separate tub and a sliding wooden barn door. The kitchen boasts granite countertops with custom wood cabinetry, a pantry and easy clean sleek matte black Bosch & LG appliances. The indoor laundry room comes with a Samsung washer and dryer and the 2 car garage has epoxy floors, a utility sink and access to the side yard. You will also love the charming back patio that has modern pavers and ample coverage for plenty of outdoor entertaining.
Location
State FL
County Duval
Community Osprey Pointe
Area 025-Intracoastal West-North Of Beach Blvd
Direction Head South from Atlantic Blvd. and turn left into Osprey Pointe Community. Turn Right onto Aquiline and home will be on your left.
Interior
Interior Features Breakfast Bar, Built-in Features, Ceiling Fan(s), Eat-in Kitchen, Entrance Foyer, His and Hers Closets, Open Floorplan, Pantry, Primary Bathroom - Tub with Shower
Heating Central, Electric
Cooling Central Air, Electric
Flooring Tile, Wood
Fireplaces Number 1
Furnishings Unfurnished
Fireplace Yes
Laundry Electric Dryer Hookup, Washer Hookup
Exterior
Parking Features Attached, Garage, Garage Door Opener
Garage Spaces 2.0
Fence Back Yard, Wood
Pool Community
Utilities Available Cable Available, Electricity Available, Electricity Connected, Sewer Connected, Water Connected
Amenities Available Clubhouse, Park, Playground, Tennis Court(s)
Roof Type Shingle
Porch Front Porch, Rear Porch
Total Parking Spaces 2
Garage Yes
Private Pool No
Building
Lot Description Cul-De-Sac
Sewer Public Sewer
Water Public
Architectural Style Ranch
New Construction No
Construction Status Updated/Remodeled
Schools
Elementary Schools Alimacani
Middle Schools Fletcher Jr High
High Schools Sandalwood
Others
Senior Community No
Tax ID 1673323250
Acceptable Financing Cash, Conventional, FHA, VA Loan
Listing Terms Cash, Conventional, FHA, VA Loan
Read Less Info
Want to know what your home might be worth? Contact us for a FREE valuation!

Our team is ready to help you sell your home for the highest possible price ASAP
Bought with KELLER WILLIAMS REALTY ATLANTIC PARTNERS

"My job is to find and attract mastery-based agents to the office, protect the culture, and make sure everyone is happy! "






