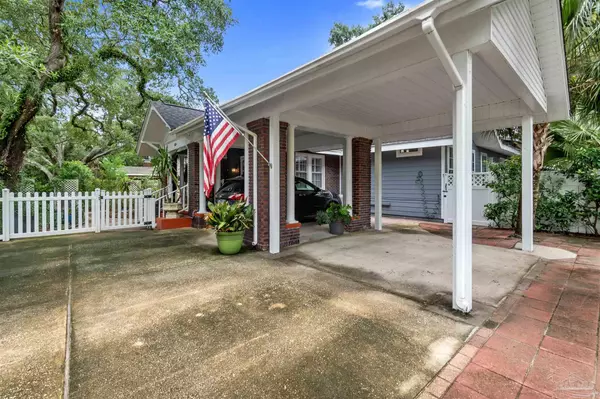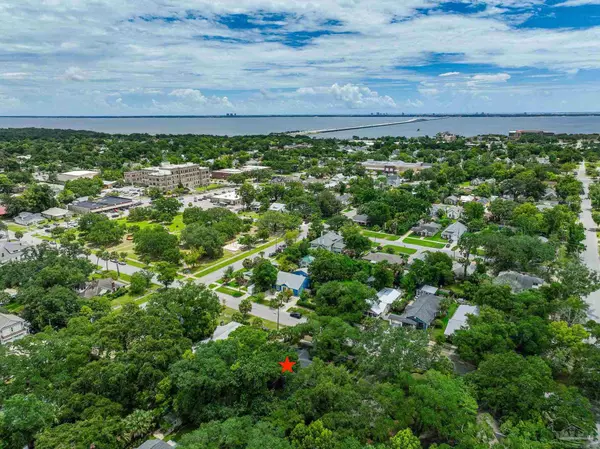Bought with Alisa Shepard • Coldwell Banker Realty
$685,000
$699,900
2.1%For more information regarding the value of a property, please contact us for a free consultation.
4 Beds
3.5 Baths
2,080 SqFt
SOLD DATE : 10/02/2024
Key Details
Sold Price $685,000
Property Type Single Family Home
Sub Type Single Family Residence
Listing Status Sold
Purchase Type For Sale
Square Footage 2,080 sqft
Price per Sqft $329
Subdivision New City Tract
MLS Listing ID 649672
Sold Date 10/02/24
Style Craftsman
Bedrooms 4
Full Baths 3
Half Baths 1
HOA Y/N No
Originating Board Pensacola MLS
Year Built 1928
Lot Size 0.260 Acres
Acres 0.26
Lot Dimensions 80' x 137'5\"
Property Description
This 1928 craftsman-built brick cottage in the heart of East Hill, is ready for you to call “Home.” This property exudes historic charm while boasting modern updates and includes a whole house generator. As you enter the main house you have 3 bedrooms, 2.5 baths, and a large functional floor plan that shows this home's vintage charm with a modern touch and lots of upgrades, welcomed by a spacious foyer. The first guest room through the glass French doors is a large bedroom with the original fireplace and built-ins. The second bedroom is a spacious guest suite with a full bathroom. Making your way into the entry landing space, you’re greeted with 360 floor plan of timeless elegance and you'll notice an abundance of windows providing lots of natural light throughout, a large versatile living room/dining combo that wraps around to a spacious kitchen with lots of glass front cabinetry, quartz countertops, updated appliances, and a wet bar. You have a large utility room/pantry and a half bath. The primary suite offers vaulted ceilings with recessed lighting, LVP flooring, and a closet with custom built-ins, the master bathroom features a large vanity and walk-in shower. Off the sunroom, you’ll walk out onto the partially covered outdoor space. The deck wraps around a majestic live oak tree in the backyard and a semi-finished additional room ideal for an office or studio. The "treehouse" ADU above the workshop shed is a fully functional living space with a kitchen, king-sized bed, washer/dryer, and full bathroom. Whether you plan to use this as a rental or a mother-in-law suite, this bonus space adds immense value and opportunities. The landscaped yard with walking paths, covered patio, fish pond, and majestic oak trees creates a tranquil oasis. Located just minutes from downtown Pensacola, shopping centers, Pensacola Beach, I-10, Pensacola International Airport, and much more. This home offers the perfect blend of historical charm in a highly sought-after location.
Location
State FL
County Escambia
Zoning City,Res Single
Rooms
Other Rooms Guest House, Workshop/Storage, Detached Self Contained Living Area
Dining Room Breakfast Bar, Living/Dining Combo
Kitchen Updated
Interior
Interior Features Storage, Baseboards, Bookcases, Ceiling Fan(s), Crown Molding, High Ceilings, High Speed Internet, Recessed Lighting, Vaulted Ceiling(s), Wet Bar, Bonus Room, Guest Room/In Law Suite
Heating Natural Gas, Wall/Window Unit(s)
Cooling Central Air, Wall/Window Unit(s), Ceiling Fan(s), ENERGY STAR Qualified Equipment
Flooring Hardwood, Tile
Fireplace true
Appliance Tankless Water Heater/Gas, Built In Microwave, Dishwasher, Disposal, Refrigerator, ENERGY STAR Qualified Dishwasher, ENERGY STAR Qualified Refrigerator, ENERGY STAR Qualified Appliances
Exterior
Garage 2 Car Carport
Carport Spaces 2
Fence Back Yard, Privacy
Pool None
Community Features Sidewalks
Utilities Available Cable Available
Waterfront No
View Y/N No
Roof Type Shingle
Total Parking Spaces 2
Garage No
Building
Lot Description Central Access, Interior Lot
Faces Heading north on 9th Avenue from E. Cervantes Street, turn right onto Brainerd Street. The property will be located on your left just as you pass through N. 10th Avenue.
Story 1
Water Public
Structure Type Brick
New Construction No
Others
Tax ID 000S009025015156
Security Features Smoke Detector(s)
Read Less Info
Want to know what your home might be worth? Contact us for a FREE valuation!

Our team is ready to help you sell your home for the highest possible price ASAP

"My job is to find and attract mastery-based agents to the office, protect the culture, and make sure everyone is happy! "






