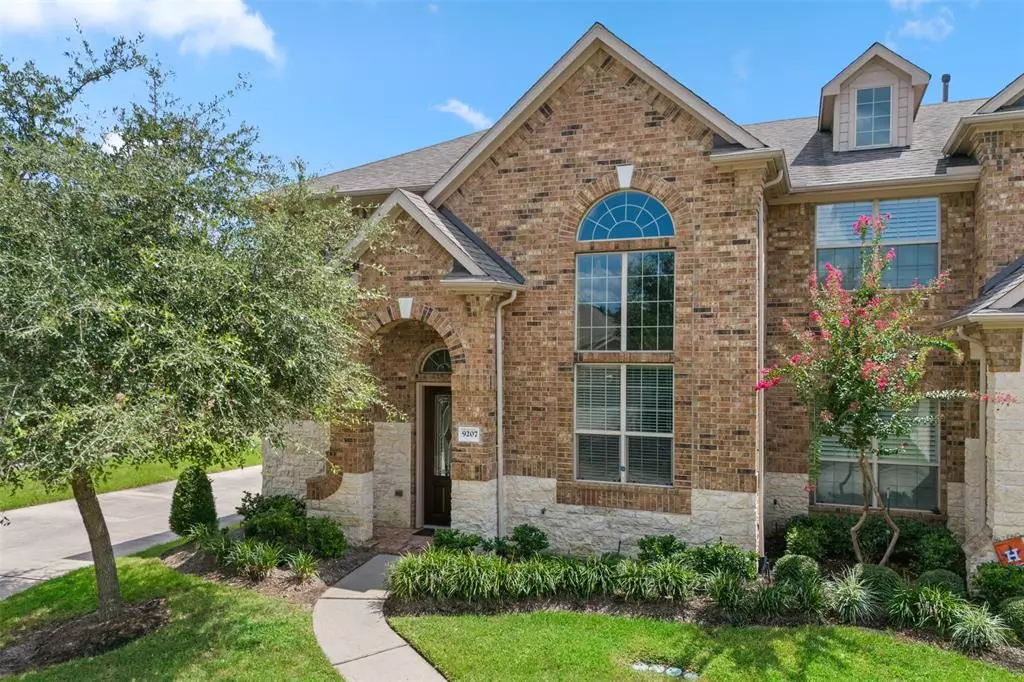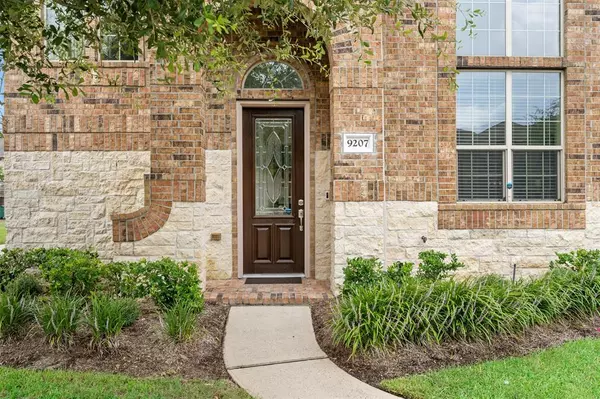$360,000
For more information regarding the value of a property, please contact us for a free consultation.
3 Beds
2.1 Baths
2,428 SqFt
SOLD DATE : 10/03/2024
Key Details
Property Type Townhouse
Sub Type Townhouse
Listing Status Sold
Purchase Type For Sale
Square Footage 2,428 sqft
Price per Sqft $148
Subdivision Vintage Royale Sec 3
MLS Listing ID 57105348
Sold Date 10/03/24
Style Contemporary/Modern
Bedrooms 3
Full Baths 2
Half Baths 1
HOA Fees $397/mo
Year Built 2014
Annual Tax Amount $6,722
Tax Year 2023
Lot Size 2,822 Sqft
Property Description
Must See Luxury Townhome in highly desirable Vintage Royale, this beauty rests on a corner lot, extra windows provide natural light on top & bottom levels, notice the elevated foundation as the sidewalk curves to the front door, primary bedroom down, soaring ceilings, private patio, open floor plan, granite island and counters in kitchen and bathrooms, built-in shelves, bonus room upstairs can function as media room, game room or an office, all appliances stay, sprinkler system located in front and back of home. NEVER FLOODED, original Owner, Klein ISD, walking distance to Aldi, Starbucks, Restaurants, MD Anderson Hospital, Vintage Park Shops etc. sq ft. & measurements are Approximate **please independently verify sq ft. and measurements **Hurry and schedule a tour Today!
Location
State TX
County Harris
Area Champions Area
Rooms
Bedroom Description En-Suite Bath,Sitting Area,Walk-In Closet
Other Rooms Breakfast Room, Family Room, Gameroom Up, Kitchen/Dining Combo, Living/Dining Combo, Loft
Master Bathroom Half Bath, Primary Bath: Double Sinks, Secondary Bath(s): Double Sinks
Den/Bedroom Plus 3
Kitchen Island w/o Cooktop, Kitchen open to Family Room, Pantry
Interior
Interior Features Fire/Smoke Alarm, High Ceiling, Prewired for Alarm System, Refrigerator Included
Heating Central Electric
Cooling Central Electric
Flooring Carpet, Tile
Appliance Dryer Included, Full Size, Refrigerator, Washer Included
Dryer Utilities 1
Laundry Utility Rm in House
Exterior
Garage Attached Garage
Garage Spaces 2.0
Roof Type Other,Wood Shingle
Private Pool No
Building
Story 2
Unit Location On Corner
Entry Level Levels 1 and 2
Foundation Other
Water Water District
Structure Type Brick,Stone,Unknown
New Construction No
Schools
Elementary Schools Brill Elementary School
Middle Schools Ulrich Intermediate School
High Schools Klein Cain High School
School District 32 - Klein
Others
HOA Fee Include Clubhouse,Exterior Building,Grounds,Other,Recreational Facilities
Senior Community No
Tax ID 133-802-001-0001
Energy Description Ceiling Fans
Acceptable Financing Cash Sale, Conventional, FHA, VA
Tax Rate 2.1996
Disclosures Mud, Sellers Disclosure
Listing Terms Cash Sale, Conventional, FHA, VA
Financing Cash Sale,Conventional,FHA,VA
Special Listing Condition Mud, Sellers Disclosure
Read Less Info
Want to know what your home might be worth? Contact us for a FREE valuation!

Our team is ready to help you sell your home for the highest possible price ASAP

Bought with Jane Byrd Properties International LLC

"My job is to find and attract mastery-based agents to the office, protect the culture, and make sure everyone is happy! "






