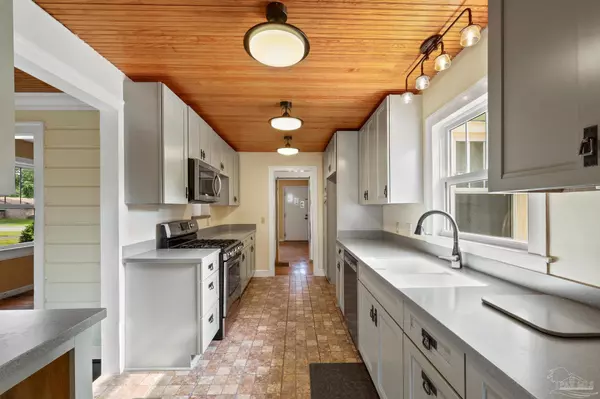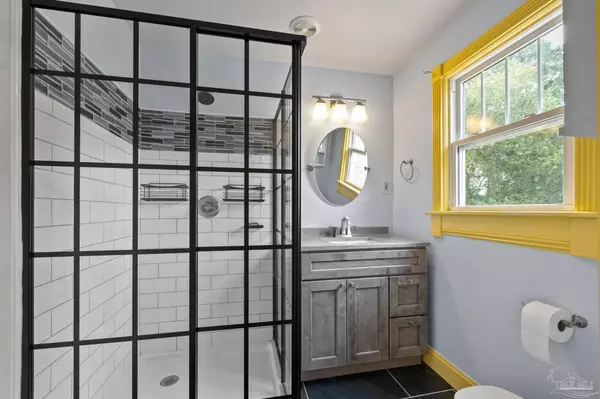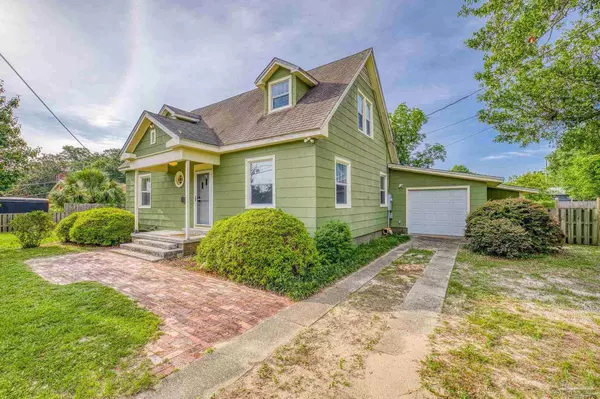Bought with Robyn Matthews Otwell • Coast To Country Realty
$345,000
$399,000
13.5%For more information regarding the value of a property, please contact us for a free consultation.
5 Beds
2 Baths
2,133 SqFt
SOLD DATE : 10/18/2024
Key Details
Sold Price $345,000
Property Type Single Family Home
Sub Type Single Family Residence
Listing Status Sold
Purchase Type For Sale
Square Footage 2,133 sqft
Price per Sqft $161
Subdivision Lakeview
MLS Listing ID 647711
Sold Date 10/18/24
Style Traditional
Bedrooms 5
Full Baths 2
HOA Y/N No
Originating Board Pensacola MLS
Year Built 1951
Lot Size 0.360 Acres
Acres 0.36
Property Description
NEW ROOF with acceptable offer. Welcome to your dream home! This spacious 5-bedroom, 2 full bathroom home offers over 2,200 square feet of comfortable living space, perfectly situated on a generous .37-acre lot. Step inside and be greeted by the warmth of recent updates, including a modernized kitchen completed in 2020, and an upstairs bathroom beautifully redone in 2021. The family room and kitchen feature charming wood ceilings, adding a touch of rustic elegance to your living spaces. Home has been fully rewired and boasts new plumbing throughout. The exterior has been freshly painted in 2020. The living area, you'll find exquisite Venetian plaster, adding a luxurious finish. Outdoor the fully fenced-in yard, perfect for privacy and play, and the open deck, ideal for entertaining or simply relaxing. Don't miss the opportunity to make this beautifully updated home your own! Book your private showing now !! Located just 9 minutes to Downtown Pensacola, just 16 minutes to Pensacola Beach, and just 28 minutes to NAS.
Location
State FL
County Escambia
Zoning Res Single
Rooms
Dining Room Living/Dining Combo
Kitchen Updated, Solid Surface Countertops
Interior
Interior Features Storage, Baseboards, Ceiling Fan(s), Crown Molding, High Ceilings, Recessed Lighting, Office/Study
Heating Multi Units, Central, Natural Gas
Cooling Central Air, Ceiling Fan(s)
Flooring Hardwood, Tile, Laminate
Appliance Gas Water Heater, Built In Microwave, Dishwasher, Freezer, Refrigerator
Exterior
Garage Garage, Front Entrance, Guest, Garage Door Opener
Garage Spaces 1.0
Fence Back Yard, Privacy
Pool None
Waterfront No
View Y/N No
Roof Type Composition
Total Parking Spaces 1
Garage Yes
Building
Lot Description Central Access
Faces Take Tippin Ave. down to 12th Ave then turn left on 12th Ave. make a left onto E. Texar Dr. stay straight to N. 18th Ave. then turn left on Fisher St. the 3rd property on the right is the home.
Story 2
Water Public
Structure Type Frame
New Construction No
Others
Tax ID 000S009040007011
Security Features Smoke Detector(s)
Read Less Info
Want to know what your home might be worth? Contact us for a FREE valuation!

Our team is ready to help you sell your home for the highest possible price ASAP

"My job is to find and attract mastery-based agents to the office, protect the culture, and make sure everyone is happy! "






