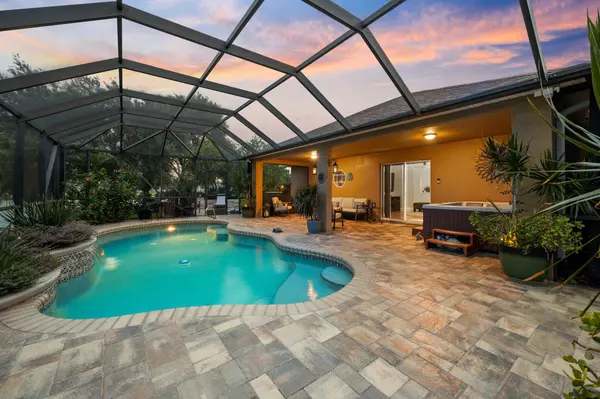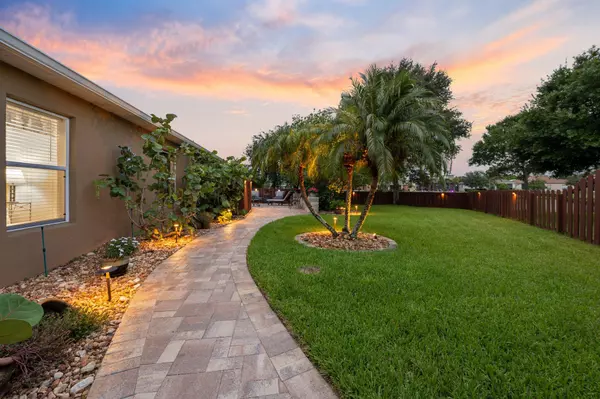$492,000
$479,900
2.5%For more information regarding the value of a property, please contact us for a free consultation.
3 Beds
2 Baths
1,865 SqFt
SOLD DATE : 10/22/2024
Key Details
Sold Price $492,000
Property Type Single Family Home
Sub Type Single Family Residence
Listing Status Sold
Purchase Type For Sale
Square Footage 1,865 sqft
Price per Sqft $263
Subdivision Eastwood 1 At Heritage Oaks
MLS Listing ID 1020526
Sold Date 10/22/24
Style Contemporary
Bedrooms 3
Full Baths 2
HOA Fees $47/ann
HOA Y/N Yes
Total Fin. Sqft 1865
Originating Board Space Coast MLS (Space Coast Association of REALTORS®)
Year Built 2007
Annual Tax Amount $2,076
Tax Year 2022
Lot Size 0.710 Acres
Acres 0.71
Property Description
Welcome to your dream home, in the gated Eastwood community! Nestled at the back of a tranquil cul-de-sac, your fully renovated home offers some stunning amenities. Enjoy picture-perfect sunsets from your bug-free screened west-facing lanai/pool, or relax in the hot tub, included with all accessories. Check out your magnificent water-sealed paver patio in the fenced side yard; perfect for outdoor gatherings, or just to let the furry kids roam. You get a new (2023) roof and gutters, an upgraded irrigation system, and that awesome bonus side yard. Inside, you'll find NO carpet, as all flooring has been replaced. High-end, programmable under-counter lighting, included washer and dryer, and ALL LED lighting throughout the house. Ring cameras are included with the house, as well as the alarm system. Much of the furniture is negotiable, so if you see something you like, ask about it. This home is nearly perfect. Make your offer on this one quick!
Location
State FL
County Brevard
Area 331 - West Melbourne
Direction Minton Rd East on Heritage Oaks to Eastwood Subd. Through gate to your left to right on Lune Ct. House will be straight in front of you.
Interior
Interior Features Ceiling Fan(s), Eat-in Kitchen, Open Floorplan, Pantry, Primary Bathroom -Tub with Separate Shower
Heating Central, Electric
Cooling Central Air, Electric
Flooring Tile
Furnishings Negotiable
Appliance Dishwasher, Disposal, Dryer, Electric Range, Electric Water Heater, Microwave, Refrigerator, Washer
Laundry Electric Dryer Hookup, In Unit, Washer Hookup
Exterior
Exterior Feature Courtyard, Storm Shutters
Garage Attached, Garage, Garage Door Opener, Off Street, On Street
Garage Spaces 2.0
Fence Back Yard, Privacy, Wood
Pool Community, Electric Heat, Fenced, Heated, In Ground, Private, Screen Enclosure, Waterfall
Utilities Available Cable Available, Electricity Connected, Sewer Connected, Water Connected
Amenities Available Gated, Maintenance Grounds, Management - Off Site, Park
Waterfront Yes
Waterfront Description Pond,Waterfront Community
View Lake, Pond, Pool, Trees/Woods
Roof Type Shingle
Present Use Residential,Single Family
Street Surface Asphalt
Porch Covered, Patio, Screened
Road Frontage Private Road
Garage Yes
Building
Lot Description Cul-De-Sac, Many Trees, Sprinklers In Front, Sprinklers In Rear
Faces East
Story 1
Sewer Public Sewer
Water Public
Architectural Style Contemporary
Level or Stories One
New Construction No
Schools
Elementary Schools Meadowlane
High Schools Melbourne
Others
Pets Allowed Yes
HOA Name Eastwood
HOA Fee Include Maintenance Grounds
Senior Community No
Tax ID 28-37-07-08-00000.0-0105.00
Security Features Closed Circuit Camera(s),Fire Alarm,Security Lights,Security System Owned,Smoke Detector(s)
Acceptable Financing Cash, Conventional, FHA, VA Loan
Listing Terms Cash, Conventional, FHA, VA Loan
Special Listing Condition Homestead, Standard
Read Less Info
Want to know what your home might be worth? Contact us for a FREE valuation!

Our team is ready to help you sell your home for the highest possible price ASAP

Bought with RE/MAX Solutions

"My job is to find and attract mastery-based agents to the office, protect the culture, and make sure everyone is happy! "






