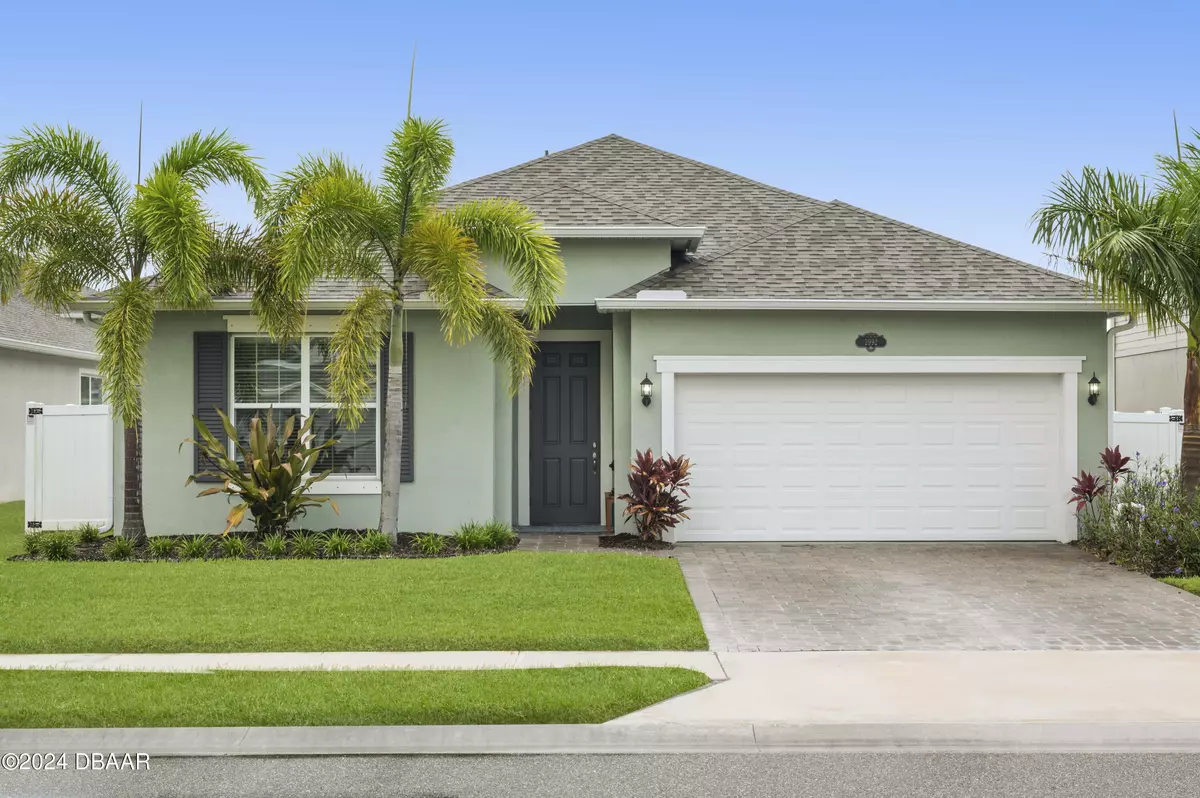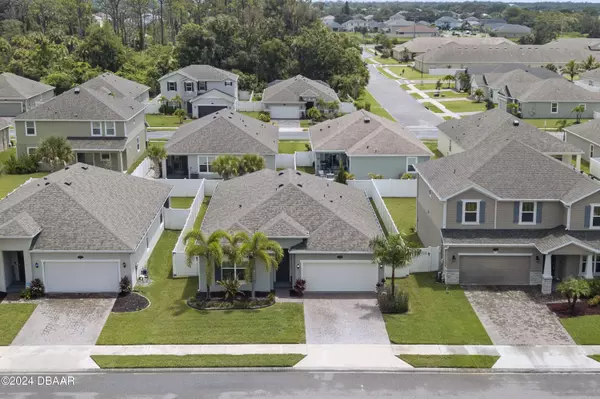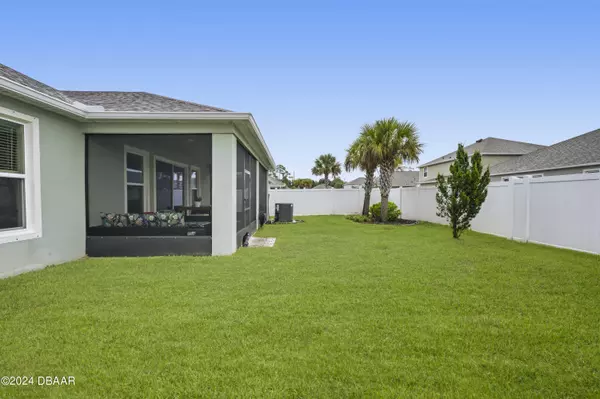$450,000
$450,000
For more information regarding the value of a property, please contact us for a free consultation.
4 Beds
2 Baths
1,959 SqFt
SOLD DATE : 10/23/2024
Key Details
Sold Price $450,000
Property Type Single Family Home
Sub Type Single Family Residence
Listing Status Sold
Purchase Type For Sale
Square Footage 1,959 sqft
Price per Sqft $229
MLS Listing ID 1202874
Sold Date 10/23/24
Style Contemporary
Bedrooms 4
Full Baths 2
HOA Fees $850
Originating Board Daytona Beach Area Association of REALTORS®
Year Built 2020
Annual Tax Amount $3,418
Lot Size 6,534 Sqft
Lot Dimensions 0.15
Property Description
Welcome to your new home, nestled in a serene, private gated community just off highway 192, where an array of delightful shops and restaurants are just around the corner. This inviting 4-bedroom, 2-bathroom residence offers over 1,900 sq. ft. of warm, welcoming space, designed with an open floor plan that blends modern finishes with cozy charm.
Step inside to find a bright and airy living area that effortlessly flows into a stylish kitchen, perfect for cooking family meals or hosting friends. The generous layout creates a perfect setting for both lively gatherings and quiet evenings at home. Enjoy the spacious backyard, ideal for weekend BBQs, playtime, or simply relaxing in your own outdoor retreat.
The home features four comfortable bedrooms, including a master suite with a private en-suite bath that provides a peaceful escape. While the other bedrooms are generously sized for guests or your favorite hobbies! A convenient two-car garage adds to the ease of daily living, making this home a blend of luxury and comfort.
Experience the best of both worlds with a private, tranquil setting and the convenience of nearby amenities. Come see how this home can be the perfect backdrop for your next chapter. Schedule a visit today and make this charming property your own!
Location
State FL
County Brevard
Community Other
Direction i95 to W New Haven Ave, R on Minton Rd, L on Milwaukee Ave, L on Sam Sneed St, R on Bobby Jones St. House on the L.
Interior
Interior Features Ceiling Fan(s), Eat-in Kitchen, Kitchen Island, Open Floorplan, Primary Downstairs
Heating Electric, Heat Pump
Cooling Central Air, Electric
Exterior
Garage Attached, Garage, Garage Door Opener
Garage Spaces 2.0
Utilities Available Cable Connected, Electricity Connected, Sewer Connected, Water Connected
Amenities Available Gated, Maintenance Grounds
Waterfront No
Roof Type Shingle
Porch Covered, Front Porch, Rear Porch, Screened
Total Parking Spaces 2
Garage Yes
Building
Foundation Slab
Water Public
Architectural Style Contemporary
Structure Type Block,Stucco
New Construction No
Others
Senior Community No
Tax ID 28-36-12-04-*-49
Acceptable Financing Cash, Conventional, FHA, VA Loan
Listing Terms Cash, Conventional, FHA, VA Loan
Read Less Info
Want to know what your home might be worth? Contact us for a FREE valuation!

Our team is ready to help you sell your home for the highest possible price ASAP

"My job is to find and attract mastery-based agents to the office, protect the culture, and make sure everyone is happy! "






