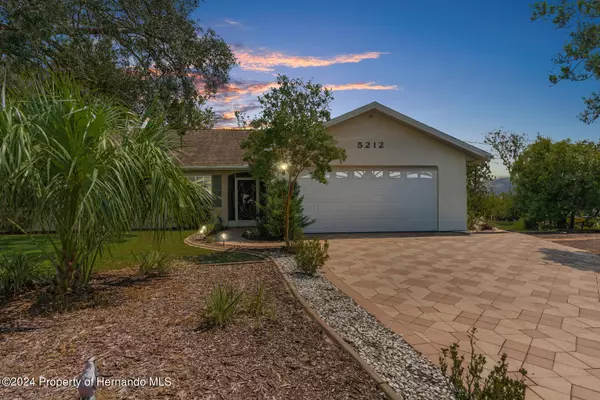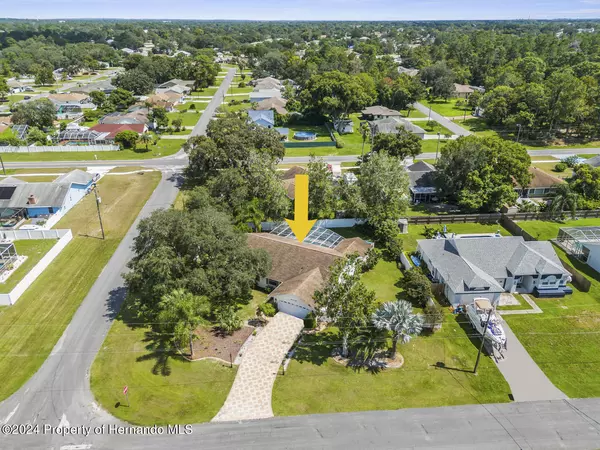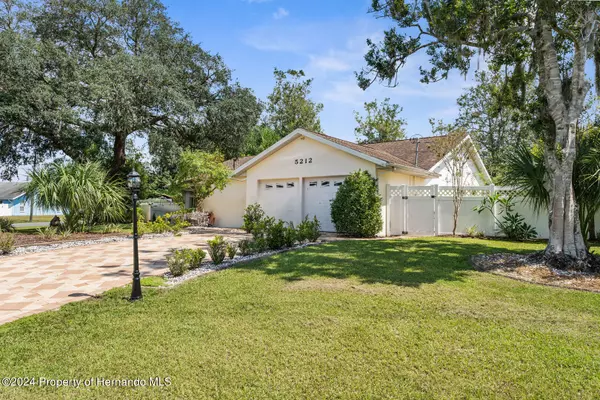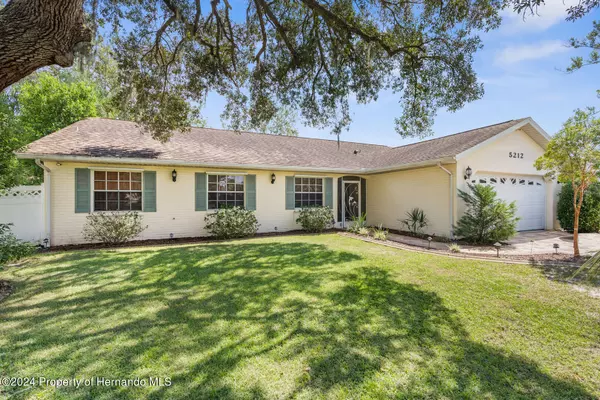$356,000
$356,000
For more information regarding the value of a property, please contact us for a free consultation.
3 Beds
2 Baths
1,935 SqFt
SOLD DATE : 10/25/2024
Key Details
Sold Price $356,000
Property Type Single Family Home
Sub Type Single Family Residence
Listing Status Sold
Purchase Type For Sale
Square Footage 1,935 sqft
Price per Sqft $183
Subdivision Spring Hill Unit 18
MLS Listing ID 2240851
Sold Date 10/25/24
Style Ranch
Bedrooms 3
Full Baths 2
HOA Y/N No
Originating Board Hernando County Association of REALTORS®
Year Built 1984
Annual Tax Amount $1,932
Tax Year 2023
Lot Size 0.348 Acres
Acres 0.35
Property Description
Welcome to your dream home! This stunning single family home boasts 3 bedrooms and 2 bathrooms, offering 1935 square feet of luxurious living space. As you enter, you will be greeted by a spacious and open floor plan, perfect for entertaining guests or spending quality time with your loved ones. The attached 2-car garage provides convenience and ample storage space.
Step into the remodeled master bathroom and feel like you are in a spa retreat with its modern fixtures and luxurious finishes. The hurricane shutters provide peace of mind during storm season, while the pavers around the pool create a beautiful and low-maintenance outdoor oasis. Imagine spending your days lounging by the pool and soaking up the Florida sunshine.
Located in a desirable neighborhood, this home is close to top-rated schools, shopping, and dining options. Don't miss the opportunity to make this your forever home. Schedule a showing today and experience the luxury and comfort this property has to offer.
Location
State FL
County Hernando
Community Spring Hill Unit 18
Zoning PDP
Direction Head southwest on Mariner Blvd toward Hearth Rd, Turn right onto Northcliffe Blvd, Turn right onto Landover Blvd, Turn left onto Belltower St, Turn left at the 1st cross street onto Abagail Dr, Destination will be on the left.
Interior
Interior Features Split Plan
Heating Central, Electric
Cooling Central Air, Electric
Flooring Laminate, Tile, Wood
Appliance Dishwasher, Electric Oven, Refrigerator
Exterior
Exterior Feature ExteriorFeatures
Parking Features Attached
Garage Spaces 2.0
Fence Vinyl
Utilities Available Cable Available, Electricity Available
View Y/N No
Roof Type Shingle
Garage Yes
Building
Story 1
Water Public
Architectural Style Ranch
Level or Stories 1
New Construction No
Schools
Elementary Schools Explorer K-8
Middle Schools Fox Chapel
High Schools Central
Others
Tax ID R32 323 17 5180 1248 0010
Acceptable Financing Cash, Conventional, FHA, VA Loan
Listing Terms Cash, Conventional, FHA, VA Loan
Read Less Info
Want to know what your home might be worth? Contact us for a FREE valuation!

Our team is ready to help you sell your home for the highest possible price ASAP
"My job is to find and attract mastery-based agents to the office, protect the culture, and make sure everyone is happy! "






