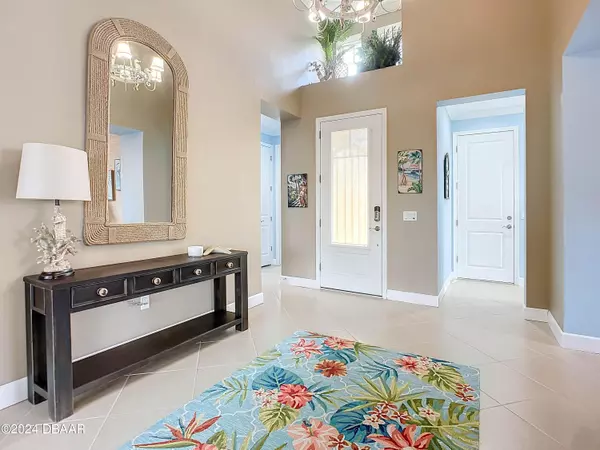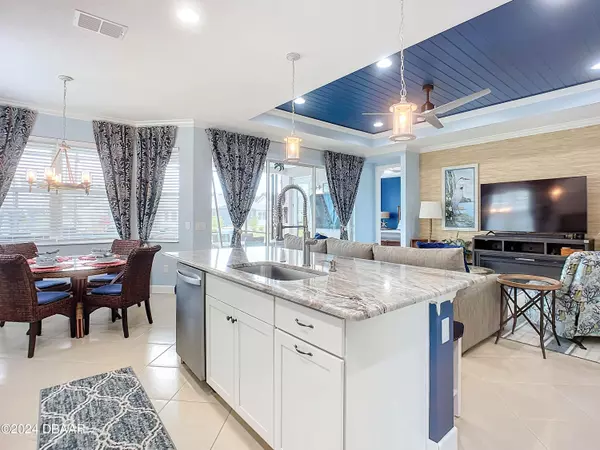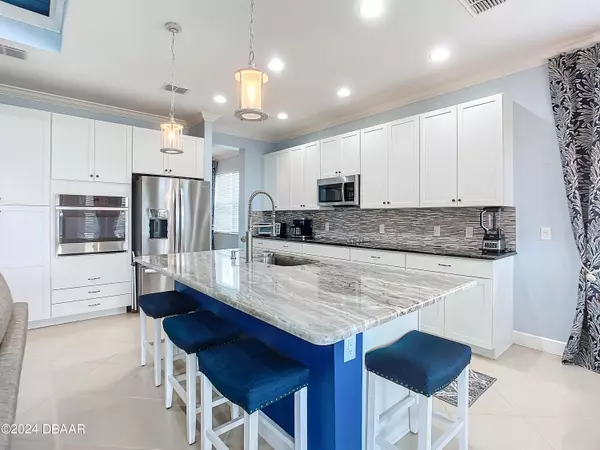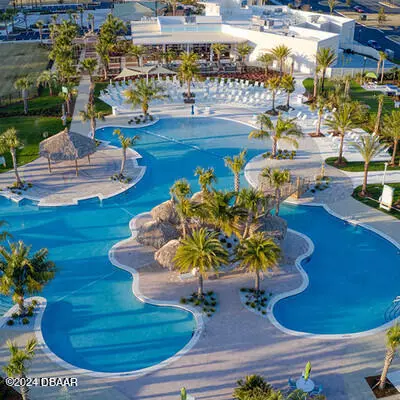$575,000
$575,000
For more information regarding the value of a property, please contact us for a free consultation.
3 Beds
2 Baths
1,922 SqFt
SOLD DATE : 10/28/2024
Key Details
Sold Price $575,000
Property Type Single Family Home
Sub Type Single Family Residence
Listing Status Sold
Purchase Type For Sale
Square Footage 1,922 sqft
Price per Sqft $299
Subdivision Latitude
MLS Listing ID 1122265
Sold Date 10/28/24
Style Ranch,Other
Bedrooms 3
Full Baths 2
HOA Fees $315
Originating Board Daytona Beach Area Association of REALTORS®
Year Built 2019
Annual Tax Amount $4,661
Lot Size 6,534 Sqft
Lot Dimensions 0.15
Property Description
LOWEST PRICE FOR SINGLE FAMILY PARROT MODEL
Welcome to Paradise in this beautiful 55+ Community. This amazing Parrot model is ready for you to enjoy the lifestyle that everyone is talking about. This rare 3 Bedroom, 2 Bathroom, 9' Foot ceilings, 8' interior doors, crown molding, shiplap ceiling in the great room, 42'' upper cabinets with pull outs in kitchen cabinets with granite countertops and a beautiful extended Lanai. By owning in Latitude Margaritaville, you will have access to Latitude Bar & Chill, Fitness Center, Sauna, Indoor Lap Pool & Spa, Private Beach Club with Shuttle, Pickleball, Tennis, Dog Park, Bocce, Pottery Studio, Woodworking Studio, access to the Mango Theater, and a ton of social clubs and activities.
Location
State FL
County Volusia
Community Latitude
Direction Tymber Creek, RIGHT on Margaritaville Ave, LEFT on Lost Shaker Way. Left on Landshark
Interior
Interior Features Breakfast Nook, Ceiling Fan(s), Split Bedrooms
Heating Central
Cooling Central Air
Exterior
Exterior Feature Tennis Court(s)
Garage Attached
Garage Spaces 2.0
Utilities Available Cable Available, Electricity Available, Sewer Connected, Water Connected
Amenities Available Basketball Court, Beach Access, Clubhouse, Dog Park, Fitness Center, Maintenance Grounds, Management - Full Time, Pickleball, Sauna, Spa/Hot Tub, Tennis Court(s)
Waterfront Yes
Waterfront Description No Fixed Bridges
Roof Type Shingle
Porch Deck, Patio, Screened
Total Parking Spaces 2
Garage Yes
Building
Foundation Block, Slab
Water Public
Architectural Style Ranch, Other
Structure Type Block,Concrete,Stucco
New Construction No
Others
Senior Community Yes
Tax ID 5205-01-00-5230
Acceptable Financing Cash, Conventional, FHA, VA Loan
Listing Terms Cash, Conventional, FHA, VA Loan
Read Less Info
Want to know what your home might be worth? Contact us for a FREE valuation!

Our team is ready to help you sell your home for the highest possible price ASAP

"My job is to find and attract mastery-based agents to the office, protect the culture, and make sure everyone is happy! "






