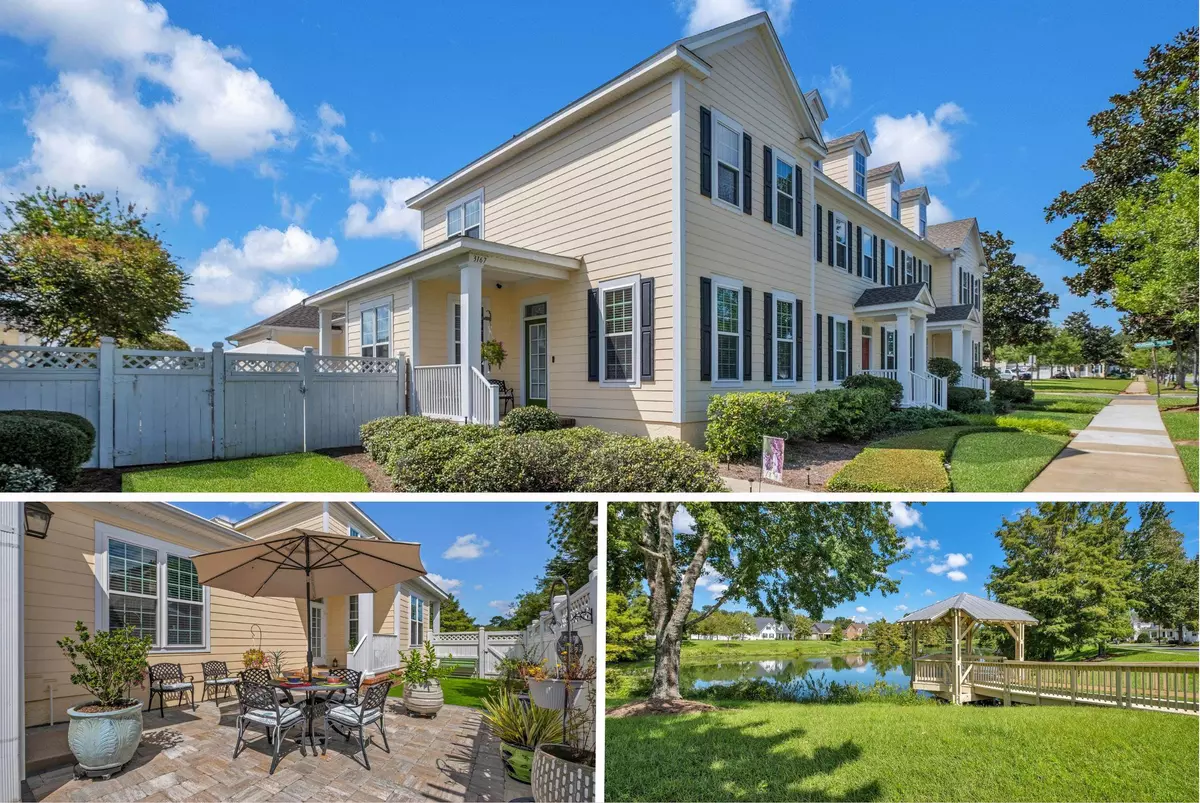$324,900
$329,900
1.5%For more information regarding the value of a property, please contact us for a free consultation.
3 Beds
3 Baths
1,483 SqFt
SOLD DATE : 10/30/2024
Key Details
Sold Price $324,900
Property Type Townhouse
Sub Type Townhouse
Listing Status Sold
Purchase Type For Sale
Square Footage 1,483 sqft
Price per Sqft $219
Subdivision Southwood
MLS Listing ID 377678
Sold Date 10/30/24
Style Traditional/Classical,Craftsman
Bedrooms 3
Full Baths 2
Half Baths 1
Construction Status Siding - Fiber Cement,Slab
HOA Fees $475/ann
Year Built 2002
Lot Size 3,484 Sqft
Lot Dimensions 100x34x100x34
Property Description
***OPEN HOUSE on 10/6 from 2PM-4PM *** Welcome to 3167 Mulberry Park Blvd, an immaculate end-unit townhome in the highly sought-after Southwood community just steps away from the golf course, community pool, and the Town Center! This beautiful 3-bedroom, 2.5-bath home is completely up-to-date and move-in ready. The spacious living room is full of natural light, equipped with durable tile floors and great views of the pond across the street. The kitchen is a chef's dream, with granite countertops, high-end LG appliances, and a cozy eat-in area for dining. The master bedroom, located on the first floor, features a double vanity and a walk-in shower. Upstairs, you’ll find two additional bedrooms with lush carpet and a full bathroom. Step outside to your private, fully fenced courtyard, featuring a custom paver patio, a low-maintenance turf lawn, and easy access to the oversized two-car garage. Recent updates by the HOA include a new roof, gutters, siding, windows, and landscaping, ensuring a worry-free lifestyle. Plus, you'll enjoy all the amenities Southwood has to offer, including lawn service, access to the community pool, parks/trails, and much more. For golf lovers, a privately owned golf course and clubhouse are just a short walk away. Don’t miss this opportunity to own a move-in-ready home in one of Tallahassee’s premier neighborhoods!
Location
State FL
County Leon
Area Se-03
Rooms
Master Bedroom 12x12
Bedroom 2 12x10
Bedroom 3 11x11
Living Room 15x13
Dining Room 12x10 12x10
Kitchen 11x9 11x9
Family Room 0x0
Interior
Heating Central, Electric, Heat Pump
Cooling Central, Electric, Fans - Ceiling
Flooring Carpet, Tile, Engineered Wood
Equipment Dishwasher, Disposal, Microwave, Refrigerator w/Ice, Irrigation System, Range/Oven
Exterior
Exterior Feature Traditional/Classical, Craftsman
Garage Garage - 2 Car
Pool Community
Utilities Available Electric
Waterfront Yes
View Lake Frontage, Park Frontage, Lake View, Park View
Road Frontage Curb & Gutters, Maint - Gvt., Paved, Street Lights, Sidewalks
Private Pool Yes
Building
Lot Description Kitchen with Bar, Kitchen - Eat In, Separate Living Room
Story Unit - End, Bedroom - Split Plan, Story - Two MBR Down
Level or Stories Unit - End, Bedroom - Split Plan, Story - Two MBR Down
Construction Status Siding - Fiber Cement,Slab
Schools
Elementary Schools Conley Elementary
Middle Schools Florida High/Fairview
High Schools Florida High/Rickards
Others
HOA Fee Include Common Area,Community Pool,Maintenance - Exterior,Maintenance - Lawn
Ownership Olson
SqFt Source Tax
Acceptable Financing Conventional, FHA, VA, Cash Only
Listing Terms Conventional, FHA, VA, Cash Only
Read Less Info
Want to know what your home might be worth? Contact us for a FREE valuation!

Our team is ready to help you sell your home for the highest possible price ASAP
Bought with Eden & Company

"My job is to find and attract mastery-based agents to the office, protect the culture, and make sure everyone is happy! "






