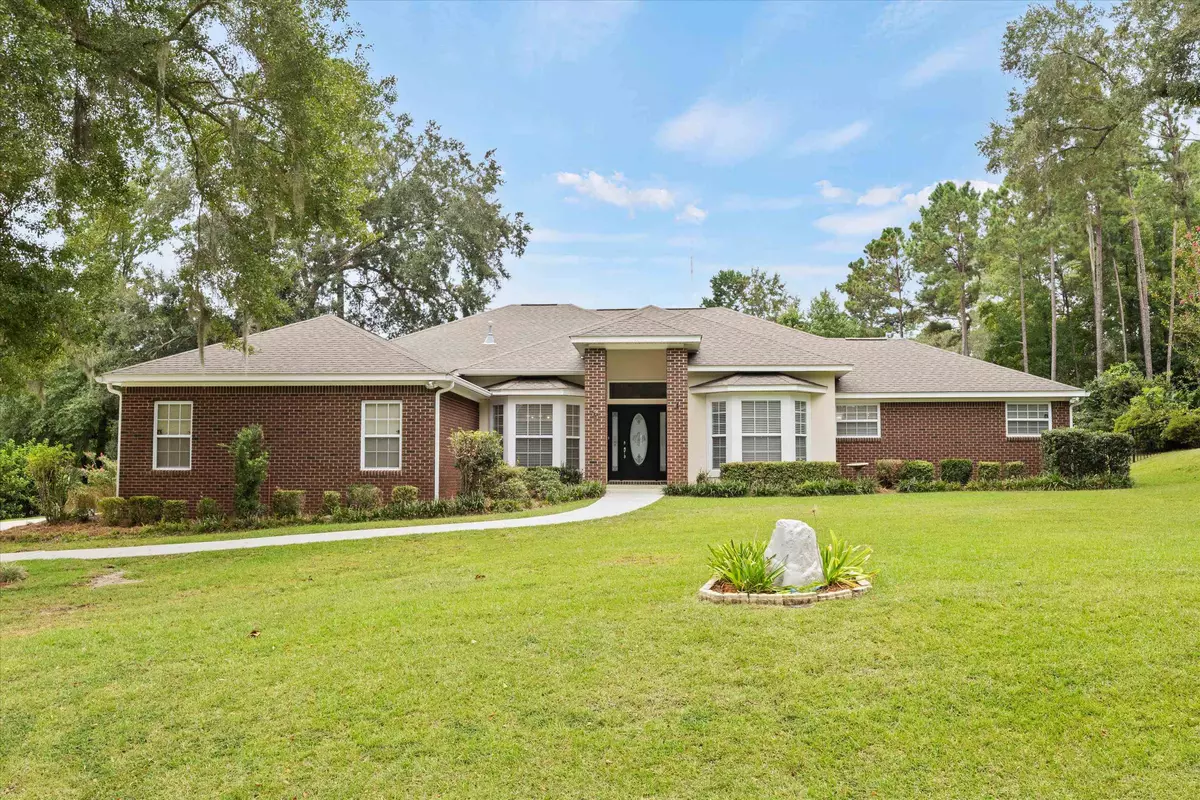$675,000
$699,000
3.4%For more information regarding the value of a property, please contact us for a free consultation.
4 Beds
3 Baths
2,914 SqFt
SOLD DATE : 10/30/2024
Key Details
Sold Price $675,000
Property Type Single Family Home
Sub Type Detached Single Family
Listing Status Sold
Purchase Type For Sale
Square Footage 2,914 sqft
Price per Sqft $231
Subdivision Buckhead
MLS Listing ID 376533
Sold Date 10/30/24
Style Traditional/Classical
Bedrooms 4
Full Baths 2
Half Baths 1
Construction Status Brick 4 Sides
HOA Fees $16/ann
Year Built 1999
Lot Size 0.770 Acres
Property Description
Welcome to this beautifully updated 4 bedroom, 2 1/2 bath home nestled in the sought-after Buckhead neighborhood. This home offers modern comfort with fresh interior paint, stylish new light fixtures and new flooring throughout. The open concept floorplan offers spacious kitchen with new appliances, perfect for entertaining or daily living. Each bedroom provides ample space and natural light, while the bathrooms have been tastefully refreshed. The outdoor space features a beautiful screened in pool and patio perfect for family time and entertaining. Situated in the heart of Buckhead, you're just minutes away from dining and shopping. Don't miss the chance to make this move-in-ready home yours!
Location
State FL
County Leon
Area Ne-01
Rooms
Family Room 15x15
Other Rooms Garage Enclosed, Pantry, Porch - Screened, Utility Room - Inside, Walk-in Closet
Master Bedroom 17x16
Bedroom 2 19x14
Bedroom 3 14x11
Bedroom 4 13x12
Living Room 14x14
Dining Room 14x11 14x11
Kitchen 20x15 20x15
Family Room 15x15
Interior
Heating Central
Cooling Central, Fans - Ceiling
Flooring Tile, Vinyl Plank
Equipment Dishwasher, Disposal, Dryer, Microwave, Refrigerator w/Ice, Range/Oven
Exterior
Exterior Feature Traditional/Classical
Garage Garage - 2 Car
Pool Concrete, Pool - In Ground, Pool Equipment, Screened Pool
Utilities Available Gas
Waterfront No
View None
Road Frontage Paved
Private Pool Yes
Building
Lot Description Separate Dining Room, Separate Living Room, Open Floor Plan
Story Bedroom - Split Plan
Level or Stories Bedroom - Split Plan
Construction Status Brick 4 Sides
Schools
Elementary Schools Wt Moore
Middle Schools William J. Montford Middle School
High Schools Lincoln
Others
Ownership Luke J Ward
SqFt Source Tax
Acceptable Financing Conventional, Cash Only
Listing Terms Conventional, Cash Only
Read Less Info
Want to know what your home might be worth? Contact us for a FREE valuation!

Our team is ready to help you sell your home for the highest possible price ASAP
Bought with Hamilton Realty Advisors LLC

"My job is to find and attract mastery-based agents to the office, protect the culture, and make sure everyone is happy! "






