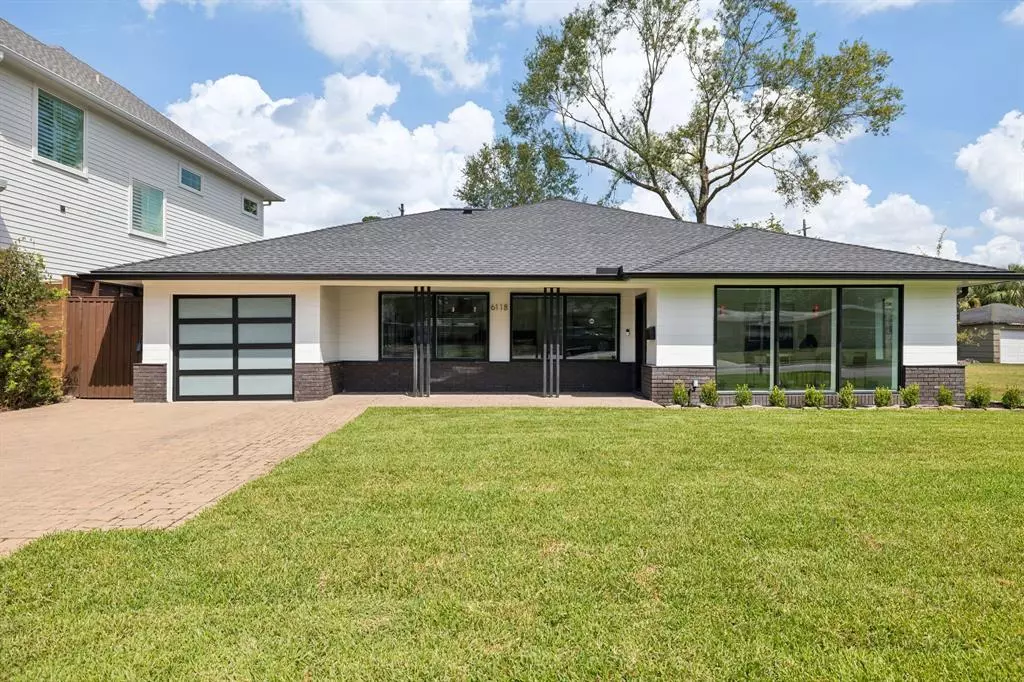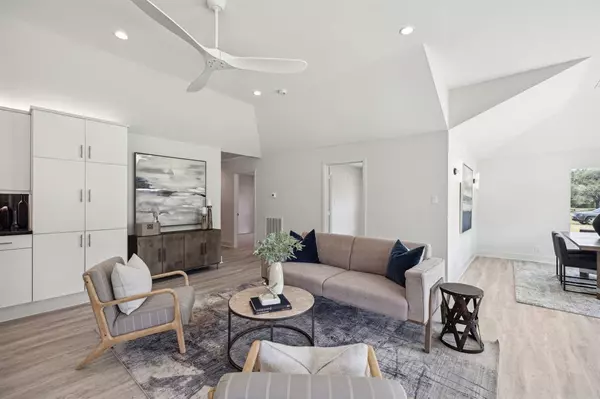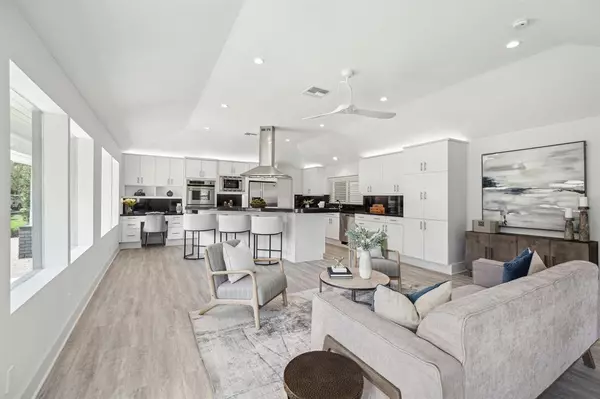$600,000
For more information regarding the value of a property, please contact us for a free consultation.
3 Beds
2 Baths
1,571 SqFt
SOLD DATE : 10/31/2024
Key Details
Property Type Single Family Home
Listing Status Sold
Purchase Type For Sale
Square Footage 1,571 sqft
Price per Sqft $397
Subdivision Timbergrove Manor Sec 05
MLS Listing ID 29949885
Sold Date 10/31/24
Style Ranch
Bedrooms 3
Full Baths 2
Year Built 1955
Annual Tax Amount $13,514
Tax Year 2023
Lot Size 9,270 Sqft
Acres 0.2128
Property Description
Welcome to 6118 Hurst St! A newly reimagined ranch in the highly desired Timbergrove, this home sits on an impressive-sized lot at nearly 10,000 square feet. It has recently been renovated from top to bottom. Updates include fresh paint, recessed lighting, new kitchen appliances + added wine fridge, new tile, extremely durable luxury vinyl plank flooring, complete HVAC system with new ductwork, new attic insulation, upgraded irrigation system, among others. This 3 BD / 2 BA home has been modernized but is still rooted in its Mid Century origin. The versatile and open-concept living offers total flexibility and is great for entertaining. Enjoy a huge, fully fenced backyard with nearly 400 square feet of outdoor living on the covered patio. Complete with mounted TV, all that's needed is your furniture set and grill for endless gathering. This quiet street features mature oak trees and is located just minutes from both I-10 and 610.
Location
State TX
County Harris
Area Timbergrove/Lazybrook
Rooms
Bedroom Description Primary Bed - 1st Floor,Walk-In Closet
Other Rooms 1 Living Area, Family Room, Formal Dining, Living Area - 1st Floor, Living/Dining Combo, Utility Room in House
Master Bathroom Full Secondary Bathroom Down, Primary Bath: Separate Shower
Kitchen Breakfast Bar, Island w/ Cooktop, Kitchen open to Family Room, Under Cabinet Lighting
Interior
Interior Features Dryer Included, Fire/Smoke Alarm, High Ceiling, Washer Included, Wine/Beverage Fridge
Heating Central Gas
Cooling Central Electric
Flooring Vinyl Plank
Exterior
Exterior Feature Back Green Space, Back Yard Fenced, Covered Patio/Deck, Sprinkler System
Garage Attached Garage
Garage Spaces 1.0
Roof Type Composition
Street Surface Asphalt
Private Pool No
Building
Lot Description Subdivision Lot
Story 1
Foundation Slab
Lot Size Range 0 Up To 1/4 Acre
Sewer Public Sewer
Water Public Water
Structure Type Brick,Cement Board
New Construction No
Schools
Elementary Schools Sinclair Elementary School (Houston)
Middle Schools Black Middle School
High Schools Waltrip High School
School District 27 - Houston
Others
Senior Community No
Restrictions Unknown
Tax ID 077-182-027-0026
Energy Description Ceiling Fans
Tax Rate 2.0148
Disclosures Sellers Disclosure
Special Listing Condition Sellers Disclosure
Read Less Info
Want to know what your home might be worth? Contact us for a FREE valuation!

Our team is ready to help you sell your home for the highest possible price ASAP

Bought with Coldwell Banker Realty - Bellaire-Metropolitan

"My job is to find and attract mastery-based agents to the office, protect the culture, and make sure everyone is happy! "






