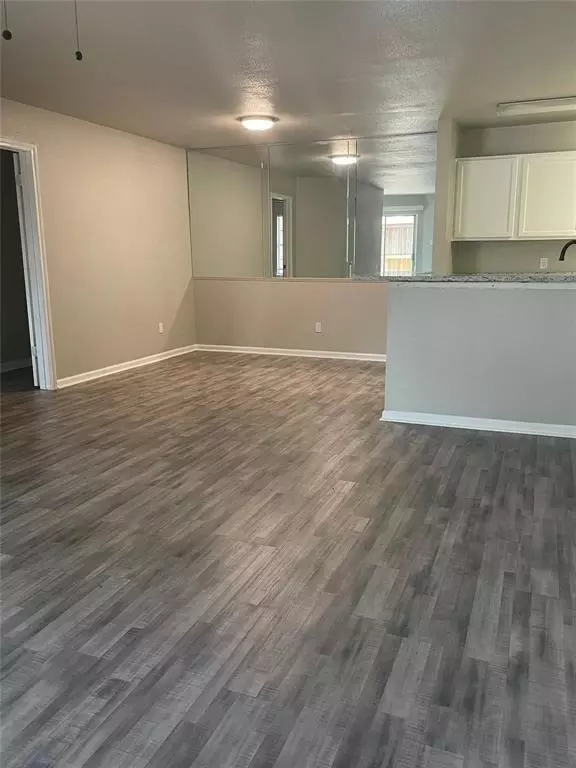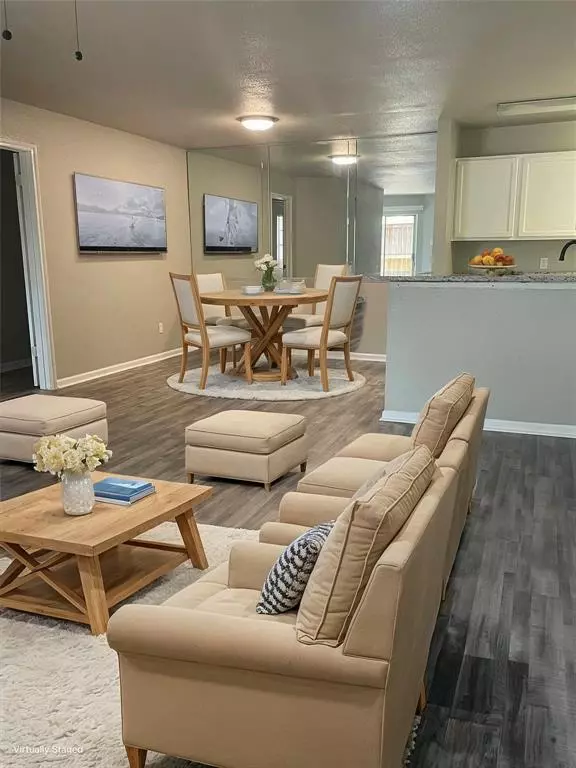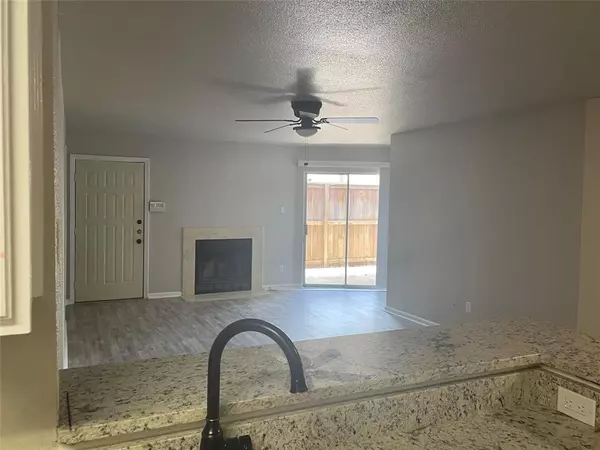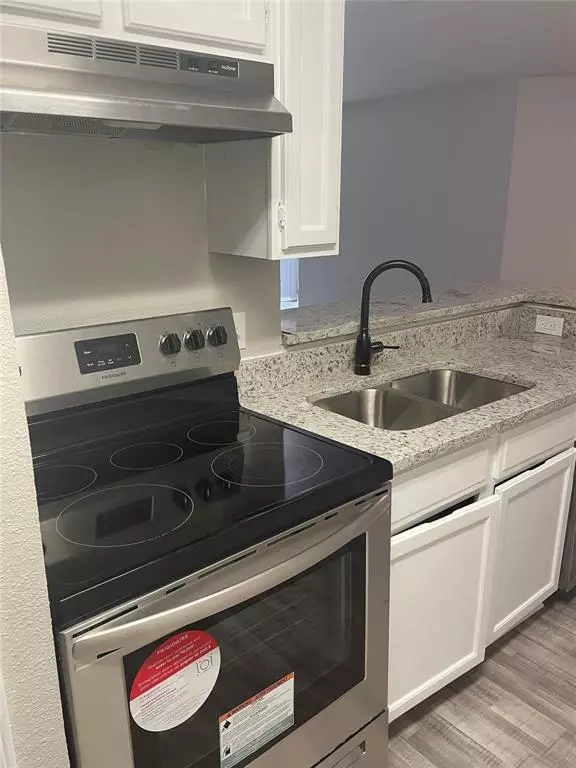$135,000
For more information regarding the value of a property, please contact us for a free consultation.
2 Beds
2 Baths
1,014 SqFt
SOLD DATE : 10/29/2024
Key Details
Property Type Townhouse
Sub Type Townhouse
Listing Status Sold
Purchase Type For Sale
Square Footage 1,014 sqft
Price per Sqft $126
Subdivision Creekbend T/H Condo Ph 02
MLS Listing ID 37947445
Sold Date 10/29/24
Style Traditional
Bedrooms 2
Full Baths 2
HOA Fees $460/mo
Year Built 1985
Annual Tax Amount $1,629
Tax Year 2023
Lot Size 4.050 Acres
Property Description
This beautifully renovated 2-bedroom condo offers a perfect blend of modern elegance and cozy comfort. Step inside to discover an open-concept living space filled with natural light, featuring fresh paint, stylish flooring, and updated fixtures throughout. Both bedrooms are spacious and inviting, with generous closet space and large windows that provide plenty of natural lighting. Enjoy the convenience of in-unit laundry and a private balcony, located downstairs. Located in a quiet community, you’ll be just minutes away from shops, dining, parks and schools. Gated community. Refrigerator, washer and dryer available for extra fee. This condo is a true gem that combines style and convenience—don’t miss your chance to make it your home!
Location
State TX
County Harris
Area Brays Oaks
Rooms
Bedroom Description En-Suite Bath,Walk-In Closet
Other Rooms 1 Living Area, Breakfast Room
Master Bathroom Primary Bath: Tub/Shower Combo, Secondary Bath(s): Shower Only
Kitchen Kitchen open to Family Room
Interior
Interior Features Window Coverings
Heating Central Electric
Cooling Central Electric
Flooring Laminate, Vinyl Plank
Fireplaces Number 1
Appliance Electric Dryer Connection, Full Size, Refrigerator
Dryer Utilities 1
Exterior
Exterior Feature Patio/Deck
Garage None
Roof Type Composition
Street Surface Concrete,Curbs
Private Pool No
Building
Story 1
Entry Level Ground Level
Foundation Slab
Sewer Public Sewer
Water Public Water
Structure Type Brick,Cement Board
New Construction No
Schools
Elementary Schools Milne Elementary School
Middle Schools Welch Middle School
High Schools Sharpstown High School
School District 27 - Houston
Others
HOA Fee Include Exterior Building,Grounds,Limited Access Gates,Recreational Facilities,Trash Removal,Water and Sewer
Senior Community No
Tax ID 116-357-010-0014
Ownership Full Ownership
Energy Description Ceiling Fans
Acceptable Financing Cash Sale, Conventional, FHA, VA
Tax Rate 2.1148
Disclosures Sellers Disclosure
Listing Terms Cash Sale, Conventional, FHA, VA
Financing Cash Sale,Conventional,FHA,VA
Special Listing Condition Sellers Disclosure
Read Less Info
Want to know what your home might be worth? Contact us for a FREE valuation!

Our team is ready to help you sell your home for the highest possible price ASAP

Bought with LPT Realty, LLC

"My job is to find and attract mastery-based agents to the office, protect the culture, and make sure everyone is happy! "






