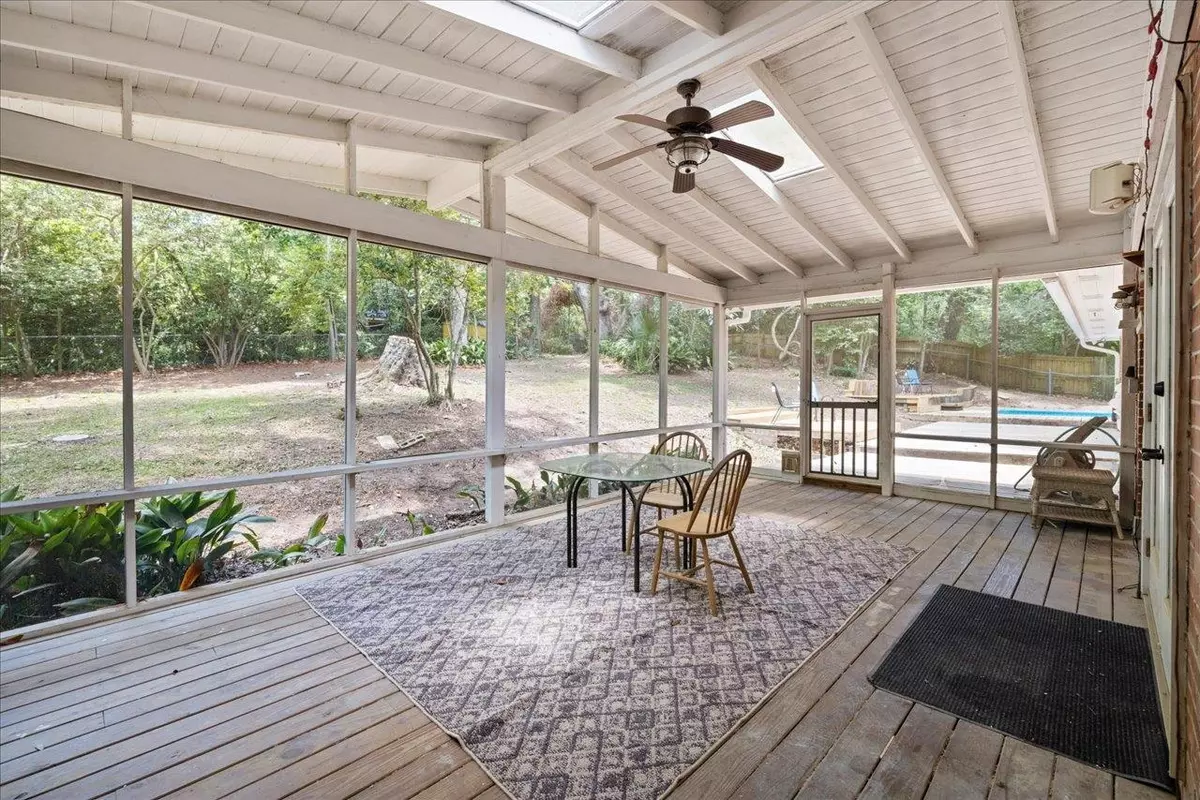$250,000
$271,500
7.9%For more information regarding the value of a property, please contact us for a free consultation.
3 Beds
2 Baths
1,351 SqFt
SOLD DATE : 11/07/2024
Key Details
Sold Price $250,000
Property Type Single Family Home
Sub Type Detached Single Family
Listing Status Sold
Purchase Type For Sale
Square Footage 1,351 sqft
Price per Sqft $185
Subdivision Parkside
MLS Listing ID 373617
Sold Date 11/07/24
Style Traditional/Classical
Bedrooms 3
Full Baths 1
Half Baths 1
Construction Status Brick 4 Sides
Year Built 1958
Lot Size 0.470 Acres
Lot Dimensions 187x185x100x140
Property Description
Focus on the fun you will have entertaining this summer from this charming 3-2 Midtown brick home! Imagine hosting lively pool parties on warm summer days and enjoying barbecues at night inside of the screened-in porch! This home sits up high on a hill off of a quiet road near Lake Ella, Levy Park, and Publix. Nestled on a private half-acre wooded lot, it boasts a 40’ x 15’ sparkling pool with expansive decking. The vaulted, screened-in patio wraps around, providing a perfect spot for entertaining. Inside, you’ll find stunning original oak hardwood floors, a wood-burning fireplace, and an updated kitchen. No small bedrooms here—plenty of space for everyone! Plus, there’s a newer shed in the backyard for tools and a whole lot of new features. Come on by and see this gem before it disappears!
Location
State FL
County Leon
Area Nw-02
Rooms
Other Rooms Pantry, Porch - Covered, Porch - Screened
Master Bedroom 14x12
Bedroom 2 14x11
Bedroom 3 12x11
Living Room 17x13
Dining Room 12x8 12x8
Kitchen 12x12 12x12
Family Room -
Interior
Heating Central, Electric, Fireplace - Wood, Heat Pump
Cooling Central, Electric, Fans - Ceiling, Heat Pump
Flooring Hardwood
Equipment Dishwasher, Disposal, Refrigerator w/Ice, Stove, Range/Oven
Exterior
Exterior Feature Traditional/Classical
Garage Carport - 1 Car
Pool Pool - In Ground, Pool Equipment, Vinyl Liner, Owner
Utilities Available Electric
Waterfront No
View None
Road Frontage Maint - Gvt., Paved, Street Lights
Private Pool Yes
Building
Lot Description Separate Family Room, Kitchen - Eat In, Separate Dining Room, Separate Kitchen, Separate Living Room
Story Story - One
Level or Stories Story - One
Construction Status Brick 4 Sides
Schools
Elementary Schools Ruediger
Middle Schools Griffin
High Schools Leon
Others
HOA Fee Include None
Ownership Ann M Bennett
SqFt Source Tax
Acceptable Financing Conventional, FHA, VA
Listing Terms Conventional, FHA, VA
Read Less Info
Want to know what your home might be worth? Contact us for a FREE valuation!

Our team is ready to help you sell your home for the highest possible price ASAP
Bought with Superior Realty Group LLC

"My job is to find and attract mastery-based agents to the office, protect the culture, and make sure everyone is happy! "






