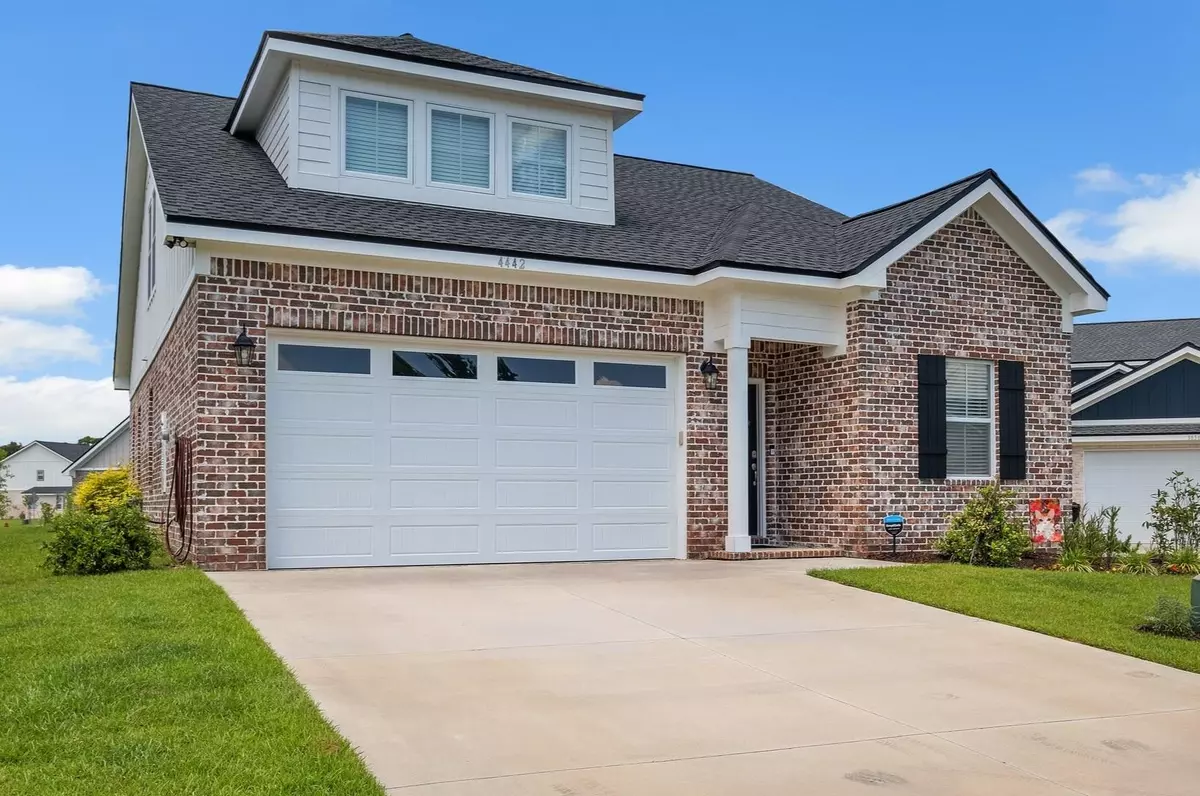$397,750
$399,900
0.5%For more information regarding the value of a property, please contact us for a free consultation.
4 Beds
3 Baths
2,073 SqFt
SOLD DATE : 11/12/2024
Key Details
Sold Price $397,750
Property Type Single Family Home
Sub Type Detached Single Family
Listing Status Sold
Purchase Type For Sale
Square Footage 2,073 sqft
Price per Sqft $191
Subdivision Summerfield
MLS Listing ID 377125
Sold Date 11/12/24
Style Traditional/Classical
Bedrooms 4
Full Baths 2
Half Baths 1
Construction Status Brick 4 Sides,Siding - Fiber Cement
HOA Fees $66/ann
Year Built 2021
Lot Size 7,405 Sqft
Lot Dimensions 66x120x38x7x94
Property Description
OPEN HOUSE CANCELED. Home under contract. Gorgeous and spacious 4 bedroom/2.5 bathroom home that feels brand new - only built in 2021! The beautiful brick siding exterior is both timeless and durable with minimal long term maintenance! The pride of ownership shows in how meticulously it has been maintained and feels hardly lived in! This home offers a serene and neutral color palette with its soft, elegant finishes and suits any decor style. The kitchen features high quality soft-close white cabinetry with stainless steel GE appliances, granite countertops, minimalist subway tile backsplash, under-cabinet mounted lighting, a large stainless steel single basin sink and extra large pantry. The living room has an open feel with bar top seating for casual eating and entertaining while still offering a separate formal dining space for a more intimate and elevated setting. The primary bedroom is a fantastic size and the ensuite offers a luxurious spa-like feel with its clean aesthetic, frameless shower door, rain shower head, dual vanities and private water closet. The walk-in closet affords plenty of space for all your storage needs. Three great sized bedrooms upstairs allow flexibility for large families, a home office setup, game room, or whatever you desire! Never run out of hot water with the tankless Rinnai gas water heater! There is extensive landscaping surrounding the property with two irrigation zones and a lovely patio for evening relaxation. The backyard lives larger than most in the neighborhood due to the positioning and shape of the home - come see for yourself! The neighborhood is one of a kind with its all-brick homes and don't miss the community pool at the front entrance!
Location
State FL
County Leon
Area Nw-02
Rooms
Other Rooms Pantry, Utility Room - Inside, Walk-in Closet
Master Bedroom 16x12
Bedroom 2 12x11
Bedroom 3 12x11
Bedroom 4 12x10
Living Room 21x15
Dining Room 12x11 12x11
Kitchen 12x11 12x11
Family Room -
Interior
Heating Central
Cooling Central
Flooring Carpet, Tile, Vinyl Plank
Equipment Dishwasher, Disposal, Microwave, Refrigerator w/Ice, Range/Oven
Exterior
Exterior Feature Traditional/Classical
Garage Garage - 2 Car
Pool Community
Utilities Available Gas, Tankless
Waterfront No
View None
Road Frontage Curb & Gutters
Private Pool No
Building
Lot Description Kitchen with Bar, Separate Dining Room, Open Floor Plan
Story Story - Two MBR Down
Level or Stories Story - Two MBR Down
Construction Status Brick 4 Sides,Siding - Fiber Cement
Schools
Elementary Schools Canopy Oaks
Middle Schools Raa
High Schools Godby
Others
HOA Fee Include Common Area,Community Pool,Other
Ownership David & Louise Longley
SqFt Source Other
Acceptable Financing Conventional, FHA, VA, USDA/RD, Cash Only
Listing Terms Conventional, FHA, VA, USDA/RD, Cash Only
Read Less Info
Want to know what your home might be worth? Contact us for a FREE valuation!

Our team is ready to help you sell your home for the highest possible price ASAP
Bought with Word & Company Realty

"My job is to find and attract mastery-based agents to the office, protect the culture, and make sure everyone is happy! "






