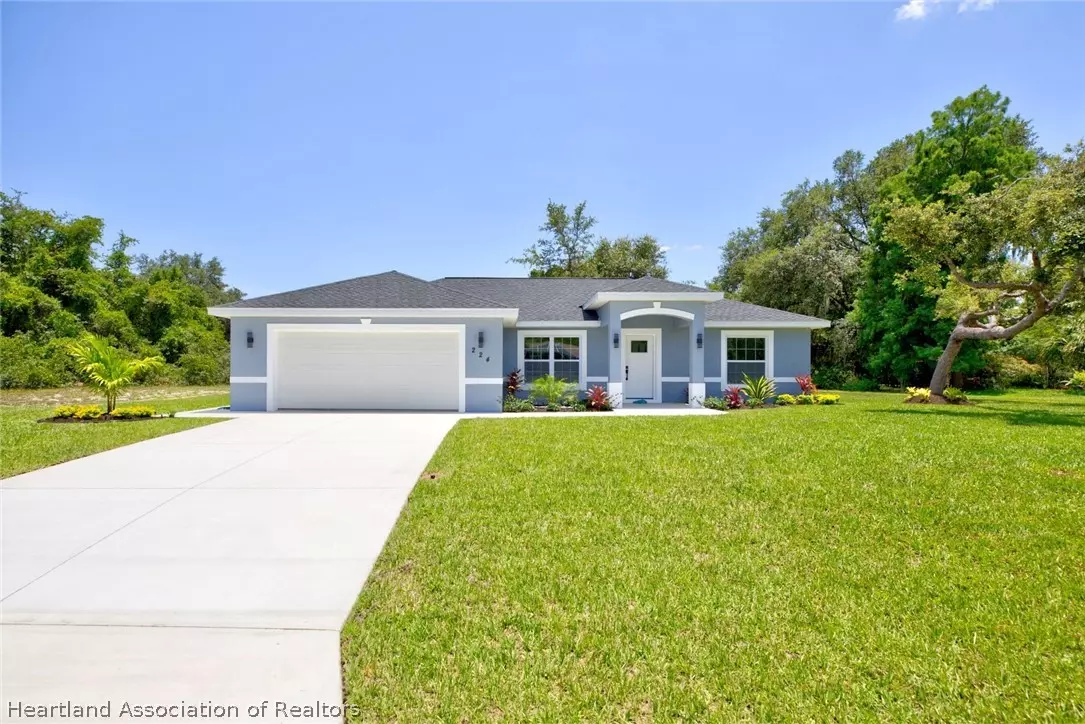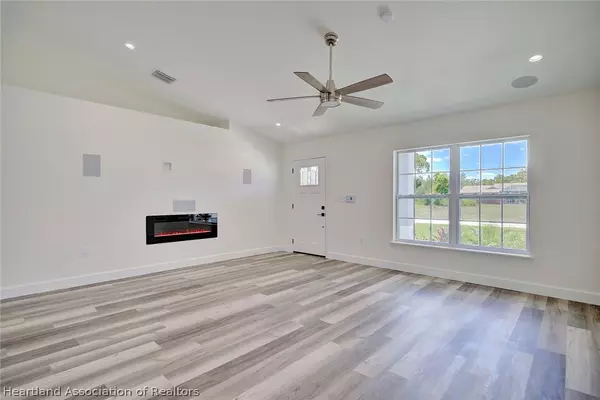Bought with Melissa Messana • LPT Realty LLC
$305,000
$314,990
3.2%For more information regarding the value of a property, please contact us for a free consultation.
3 Beds
2 Baths
1,447 SqFt
SOLD DATE : 11/15/2024
Key Details
Sold Price $305,000
Property Type Single Family Home
Sub Type Single Family Residence
Listing Status Sold
Purchase Type For Sale
Square Footage 1,447 sqft
Price per Sqft $210
MLS Listing ID 305684
Sold Date 11/15/24
Style Ranch,One Story
Bedrooms 3
Full Baths 2
Construction Status New Construction,Never Occupied
HOA Fees $8/ann
HOA Y/N Yes
Year Built 2024
Annual Tax Amount $668
Tax Year 2023
Lot Size 0.340 Acres
Acres 0.34
Property Description
Introducing a unique property in the picturesque Spring Lake neighborhood of Sebring, this custom-built home offers an array of high-end features that set it apart from typical new construction residences.
The house is equipped with a custom surround sound system with whole-house audio, including recessed in-wall and ceiling speakers, creating an immersive audio experience throughout the home. A stunning 50-inch electric fireplace serves as a focal point in the living space, adding both warmth and ambiance.
Smart technology abounds in this home, with features such as a smart living room ceiling fan, smart garage door opener, and a smart Ecobee Wi-Fi thermostat complementing the super-efficient air conditioning system. A modern structured in-wall panel box facilitates low-voltage Ethernet and cable connections, while the house is pre-wired for a perimeter camera system.
Security and convenience are paramount, with a full perimeter alarm system boasting a custom LCD keypad, as well as recessed outlets for on-wall TV mounts in every room, including the outdoor patio. A sprinkler system with a timer maintains the lush landscaping, while modern LED recessed lights illuminate the interior.
Outdoor living is enhanced by modern recessed accent LED downlighting in the soffit eves, creating a welcoming ambiance. The interior features all matching granite surfaces, including a desktop, and high-quality Moen faucets and bath fixtures for a touch of luxury.
The attention to detail extends to the exterior, with a concrete poured sidewalk wrapping around the garage perimeter for added functionality and aesthetics. Large, mature oak trees grace the spacious backyard, which also includes a landscaped garden and a substantial easement, offering privacy and tranquility.
For discerning buyers seeking a home with top-of-the-line finishes and thoughtful design elements, this property exemplifies modern luxury living in a coveted neighborhood setting.
Location
State FL
County Highlands
Interior
Interior Features Ceiling Fan(s), Cable TV, Vaulted Ceiling(s), Split Bedrooms
Heating Central, Electric
Cooling Central Air, Electric
Flooring Plank, Tile, Vinyl
Fireplace No
Appliance Dishwasher, Microwave, Oven, Range, Refrigerator
Exterior
Exterior Feature Sprinkler/Irrigation
Parking Features Garage, Garage Door Opener
Garage Spaces 2.0
Garage Description 2.0
Pool None
Community Features None
Utilities Available Cable Available, Sewer Not Available
Water Access Desc Public
Roof Type Shingle
Porch Rear Porch, Covered, Front Porch, Open
Building
Entry Level One
Sewer None, Septic Tank
Water Public
Architectural Style Ranch, One Story
Level or Stories One
New Construction Yes
Construction Status New Construction,Never Occupied
Others
Tax ID C-15-35-30-060-0DD0-0100
Security Features Security System
Acceptable Financing Cash, Conventional, FHA, VA Loan
Listing Terms Cash, Conventional, FHA, VA Loan
Financing Cash
Special Listing Condition None
Read Less Info
Want to know what your home might be worth? Contact us for a FREE valuation!
Our team is ready to help you sell your home for the highest possible price ASAP
"My job is to find and attract mastery-based agents to the office, protect the culture, and make sure everyone is happy! "






